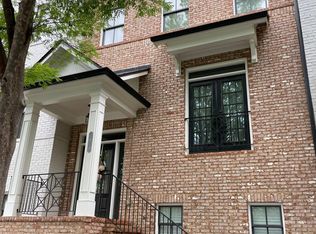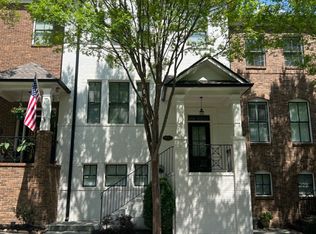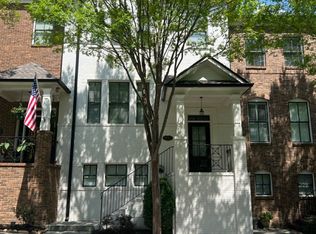Closed
$630,000
3937 Savannah Square St, Suwanee, GA 30024
3beds
2,224sqft
Townhouse, Residential
Built in 2005
1,742.4 Square Feet Lot
$544,000 Zestimate®
$283/sqft
$2,937 Estimated rent
Home value
$544,000
$517,000 - $571,000
$2,937/mo
Zestimate® history
Loading...
Owner options
Explore your selling options
What's special
WELCOME to Urban Living in a Stylish & Renovated Town home at Suwanee Town Center. This townhome outshines all the others by FAR for so many reasons. It is STEPS to all the action: restaurants, shopping, festivals, coffee shops, yoga in the park, splash pad, concerts, farmers market, local brewery and so much MORE! So close yet tucked away on a quiet side street where you can park in front of your home. With the home facing a park, your views are unmatched in the neighborhood. Upon entering, you will immediately feel the Wow of the upscale finishes, the upgraded curved stair and curated elements to elevate you to a higher level of living. This meticulously maintained home is Stylish with a Modern-Classic feel. You can see the designer touches everywhere in the custom placed art / task lights, the high-end designer light & plumbing fixtures and the built-in assets. ***The open floor plan is the “Shadowbrook Favorite” with the kitchen located in the back of the home adjacent to the East facing (cooler side) deck. The back of the home is drenched in natural light. The kitchen boasts a large custom island, quartzite (real stone) countertops, stainless steel appliances (Bosch), carefully placed and selected lighting and gorgeous crown moldings. The adjacent Family Room and Deck Area is perfectly situated next to the kitchen for the ideal entertaining layout. The Dining / Living Room are adjacent to the Kitchen overlooking the park for a serene experience. Upstairs you will find not one, but TWO Oversized Bedroom Suites each with vaulted ceilings, Walk in Closets (custom) and adjoining full bathrooms. The fully conditioned Terrace Level (not below ground) features a Third Bedroom/Bonus Room, full bath and walkout to the garage. The home features upgraded lighting, solid hardwood flooring (3/4” thick select oak with a custom stain), neutral paint and elevated finishes. Each of the closets have custom millwork. Even the 2nd floor convenient laundry room is gorgeous. ***This neighborhood is THE finest in Suwanee, situated next to Town Center and connected to the Suwanee Creek Greenway Trail & Bikeway System. City living in a quiet setting with Top Rated Schools in an award-winning town for being one of the best places to live and raise families in the US. These homes are RARELY available so don’t wait! Come take a look and fall in love with the Suwanee Lifestyle. ***Most furnishings, artwork, accessories can be available for a complete MOVE IN READY DESIGNER HOME; Cost for this is NOT included in the List Price.
Zillow last checked: 8 hours ago
Listing updated: August 23, 2024 at 10:51pm
Listing Provided by:
Toni Chiovatero,
Keller Williams Realty Atlanta Partners
Bought with:
Jeffrey Taylor Johnson, 276367
Above Atlanta, LLC.
Source: FMLS GA,MLS#: 7419058
Facts & features
Interior
Bedrooms & bathrooms
- Bedrooms: 3
- Bathrooms: 4
- Full bathrooms: 3
- 1/2 bathrooms: 1
Primary bedroom
- Features: Double Master Bedroom, Oversized Master
- Level: Double Master Bedroom, Oversized Master
Bedroom
- Features: Double Master Bedroom, Oversized Master
Primary bathroom
- Features: Double Vanity, Separate Tub/Shower, Soaking Tub, Vaulted Ceiling(s)
Dining room
- Features: Open Concept
Kitchen
- Features: Breakfast Bar, Cabinets Other, Cabinets White, Eat-in Kitchen, Kitchen Island, Pantry, Stone Counters, View to Family Room
Heating
- Central, Forced Air, Heat Pump, Zoned
Cooling
- Central Air, Heat Pump, Multi Units, Zoned
Appliances
- Included: Dishwasher, Disposal, Dryer, Electric Water Heater, Gas Range, Microwave, Range Hood, Refrigerator, Self Cleaning Oven, Washer
- Laundry: In Hall, Laundry Room, Upper Level
Features
- Crown Molding, Double Vanity, Entrance Foyer 2 Story, High Ceilings 9 ft Lower, High Ceilings 9 ft Main, High Speed Internet, Recessed Lighting, Smart Home, Vaulted Ceiling(s), Walk-In Closet(s)
- Flooring: Ceramic Tile, Hardwood
- Windows: Insulated Windows, Plantation Shutters, Wood Frames
- Basement: Daylight,Driveway Access,Exterior Entry,Finished Bath,Full,Walk-Out Access
- Attic: Pull Down Stairs
- Has fireplace: Yes
- Fireplace features: Decorative
- Common walls with other units/homes: 2+ Common Walls,No One Above,No One Below
Interior area
- Total structure area: 2,224
- Total interior livable area: 2,224 sqft
Property
Parking
- Total spaces: 2
- Parking features: Attached, Driveway, Garage, Garage Faces Rear
- Attached garage spaces: 2
- Has uncovered spaces: Yes
Accessibility
- Accessibility features: None
Features
- Levels: Three Or More
- Patio & porch: Deck, Front Porch
- Exterior features: Rain Gutters, No Dock
- Pool features: None
- Spa features: None
- Fencing: None
- Has view: Yes
- View description: City, Park/Greenbelt
- Waterfront features: None
- Body of water: None
Lot
- Size: 1,742 sqft
- Features: Level
Details
- Additional structures: None
- Parcel number: R7236 192
- Other equipment: None
- Horse amenities: None
Construction
Type & style
- Home type: Townhouse
- Architectural style: Townhouse
- Property subtype: Townhouse, Residential
- Attached to another structure: Yes
Materials
- Brick Front
- Foundation: Slab
- Roof: Composition
Condition
- Resale
- New construction: No
- Year built: 2005
Utilities & green energy
- Electric: 110 Volts
- Sewer: Public Sewer
- Water: Public
- Utilities for property: Cable Available, Electricity Available, Natural Gas Available, Phone Available, Sewer Available, Underground Utilities, Water Available
Green energy
- Energy efficient items: None
- Energy generation: None
Community & neighborhood
Security
- Security features: Carbon Monoxide Detector(s), Security Lights, Smoke Detector(s)
Community
- Community features: Homeowners Assoc, Near Schools, Near Shopping, Near Trails/Greenway, Park, Sidewalks, Street Lights
Location
- Region: Suwanee
- Subdivision: Shadowbrook At Town Center
HOA & financial
HOA
- Has HOA: Yes
- HOA fee: $235 monthly
- Services included: Maintenance Grounds, Maintenance Structure, Pest Control, Reserve Fund, Termite, Trash
Other
Other facts
- Listing terms: Cash,Conventional,VA Loan
- Ownership: Other
- Road surface type: Asphalt
Price history
| Date | Event | Price |
|---|---|---|
| 8/14/2024 | Sold | $630,000+5%$283/sqft |
Source: | ||
| 8/3/2024 | Pending sale | $600,000$270/sqft |
Source: | ||
| 7/13/2024 | Listed for sale | $600,000+83.5%$270/sqft |
Source: | ||
| 8/17/2020 | Sold | $327,000-0.9%$147/sqft |
Source: | ||
| 7/25/2020 | Pending sale | $329,900$148/sqft |
Source: Berkshire Hathaway HomeServices Georgia Properties - Alpharetta / North Fulton Office #6753693 | ||
Public tax history
| Year | Property taxes | Tax assessment |
|---|---|---|
| 2024 | $5,266 +18.9% | $196,920 +9.9% |
| 2023 | $4,429 -5.1% | $179,120 +7.3% |
| 2022 | $4,666 +16.4% | $166,960 +27.6% |
Find assessor info on the county website
Neighborhood: 30024
Nearby schools
GreatSchools rating
- 8/10Roberts Elementary SchoolGrades: PK-5Distance: 1.4 mi
- 8/10North Gwinnett Middle SchoolGrades: 6-8Distance: 1.7 mi
- 10/10North Gwinnett High SchoolGrades: 9-12Distance: 2.2 mi
Schools provided by the listing agent
- Elementary: Roberts
- Middle: North Gwinnett
- High: North Gwinnett
Source: FMLS GA. This data may not be complete. We recommend contacting the local school district to confirm school assignments for this home.
Get a cash offer in 3 minutes
Find out how much your home could sell for in as little as 3 minutes with a no-obligation cash offer.
Estimated market value
$544,000
Get a cash offer in 3 minutes
Find out how much your home could sell for in as little as 3 minutes with a no-obligation cash offer.
Estimated market value
$544,000


