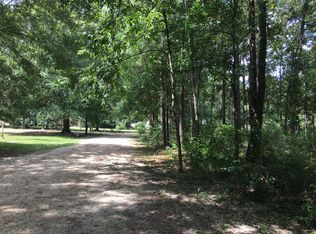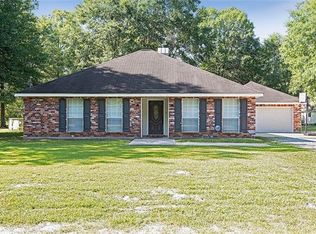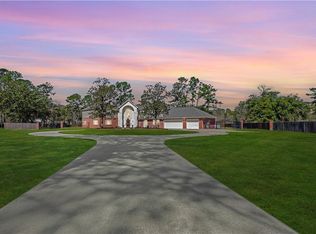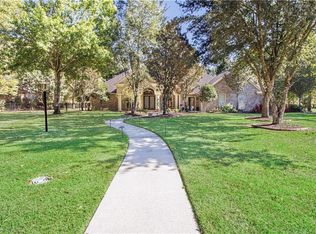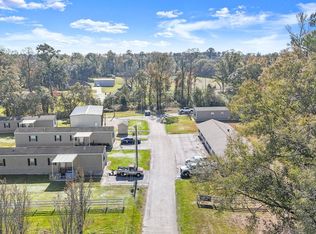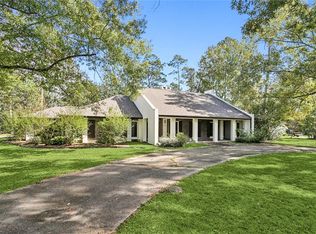Experience over 8,500 sq ft of living space on 3+ private acres in Ponchatoula. This 7-bedroom, 7.5-bath estate offers a theatre room, game room, office space, guest quarters, detached workshop, and so much more. The outdoor area features a covered pool, patio, and expansive entertainment space. With multiple living areas and abundant storage, this property ready for any investor, family, or luxury lifestyle.
Active
$799,000
39388 Sable Ln, Ponchatoula, LA 70454
7beds
8,570sqft
Est.:
Single Family Residence
Built in 1999
3.12 Acres Lot
$-- Zestimate®
$93/sqft
$-- HOA
What's special
Guest quartersCovered poolOffice spaceExpansive entertainment spaceDetached workshopPrivate acresAbundant storage
- 124 days |
- 919 |
- 31 |
Zillow last checked: 8 hours ago
Listing updated: August 24, 2025 at 04:49pm
Listed by:
Matt Barattini 985-687-7436,
Berkshire Hathaway HomeServices Preferred, REALTOR 985-718-1482
Source: GSREIN,MLS#: 2512412
Tour with a local agent
Facts & features
Interior
Bedrooms & bathrooms
- Bedrooms: 7
- Bathrooms: 8
- Full bathrooms: 7
- 1/2 bathrooms: 1
Primary bedroom
- Level: First
- Dimensions: 16x15.5
Bedroom
- Level: First
- Dimensions: 19x16.5
Bedroom
- Level: First
- Dimensions: 16x14
Bedroom
- Level: First
- Dimensions: 13x13
Bedroom
- Level: First
- Dimensions: 16x12
Bedroom
- Level: Second
- Dimensions: 14x13
Bedroom
- Level: Second
- Dimensions: 15x15
Dining room
- Level: First
- Dimensions: 19x15
Game room
- Level: First
- Dimensions: 33x24
Kitchen
- Level: First
- Dimensions: 27x14
Laundry
- Level: First
- Dimensions: 16.5x8
Living room
- Level: First
- Dimensions: 22x20
Media room
- Level: First
- Dimensions: 14x12
Office
- Level: First
- Dimensions: 17x13
Heating
- Central, Multiple Heating Units
Cooling
- Central Air, 3+ Units
Appliances
- Laundry: Washer Hookup, Dryer Hookup
Features
- Attic, Tray Ceiling(s), Ceiling Fan(s), Guest Accommodations, Pantry, Stainless Steel Appliances, Vaulted Ceiling(s)
- Has fireplace: Yes
- Fireplace features: Gas
Interior area
- Total structure area: 17,744
- Total interior livable area: 8,570 sqft
Property
Parking
- Parking features: Covered, Garage, Three or more Spaces, Boat, Driveway, RV Access/Parking
- Has garage: Yes
- Has uncovered spaces: Yes
Features
- Levels: Two
- Stories: 2
- Patio & porch: Balcony, Patio
- Exterior features: Balcony, Courtyard, Outdoor Kitchen, Permeable Paving, Patio
- Pool features: In Ground
Lot
- Size: 3.12 Acres
- Dimensions: 270 x 680
- Features: 1 to 5 Acres, Outside City Limits, Oversized Lot, Pond on Lot
Details
- Additional structures: Guest House, Workshop
- Parcel number: S54T7SR7E
- Special conditions: None
Construction
Type & style
- Home type: SingleFamily
- Architectural style: Other
- Property subtype: Single Family Residence
Materials
- Stucco, Vinyl Siding
- Foundation: Slab
- Roof: Shingle
Condition
- Very Good Condition
- Year built: 1999
Utilities & green energy
- Sewer: Septic Tank
- Water: Public
Community & HOA
Community
- Subdivision: Sable Lane
HOA
- Has HOA: No
Location
- Region: Ponchatoula
Financial & listing details
- Price per square foot: $93/sqft
- Tax assessed value: $460,609
- Annual tax amount: $4,892
- Date on market: 8/11/2025
Estimated market value
Not available
Estimated sales range
Not available
Not available
Price history
Price history
| Date | Event | Price |
|---|---|---|
| 8/12/2025 | Listed for sale | $799,000-11.2%$93/sqft |
Source: | ||
| 12/15/2023 | Listing removed | -- |
Source: | ||
| 6/15/2023 | Listed for sale | $899,900$105/sqft |
Source: | ||
| 9/30/2016 | Sold | -- |
Source: Public Record Report a problem | ||
Public tax history
Public tax history
| Year | Property taxes | Tax assessment |
|---|---|---|
| 2024 | $4,892 -1.9% | $46,061 -0.7% |
| 2023 | $4,989 +21% | $46,363 +0% |
| 2022 | $4,124 +0.1% | $46,359 |
Find assessor info on the county website
BuyAbility℠ payment
Est. payment
$4,435/mo
Principal & interest
$3875
Property taxes
$280
Home insurance
$280
Climate risks
Neighborhood: 70454
Nearby schools
GreatSchools rating
- NAPerrin Early Learning CenterGrades: PK-KDistance: 5.4 mi
- 4/10Ponchatoula Junior High SchoolGrades: 7-8Distance: 5.8 mi
- 5/10Ponchatoula High SchoolGrades: 9-12Distance: 7.9 mi
- Loading
- Loading
