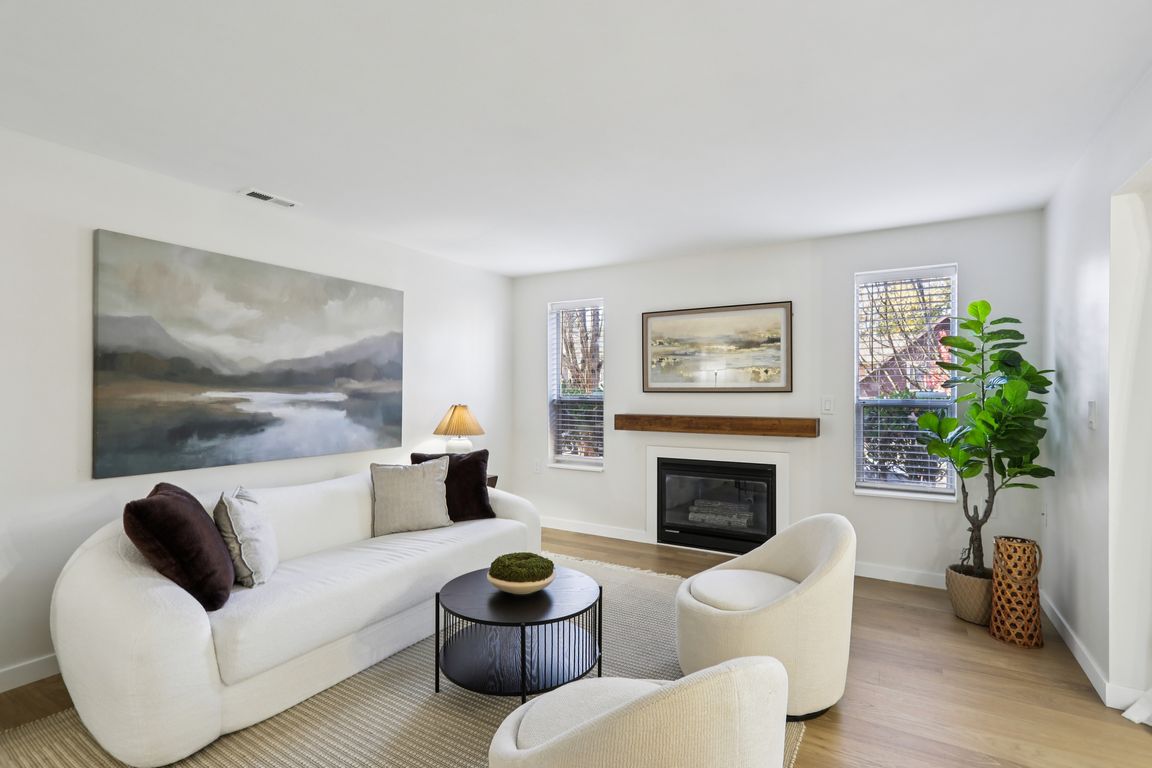Open: Sat 1pm-4pm

Active
$338,000
2beds
1,190sqft
3939 10th St SE #B1, Puyallup, WA 98374
2beds
1,190sqft
Condominium
Built in 1994
1 Garage space
$284 price/sqft
$509 monthly HOA fee
What's special
Assigned parkingFully renovated kitchenSingle-car garageUpdated bathroomsMove-in-ready spaceIn-unit laundryPrivate covered patio
Step inside this beautifully reimagined 2-bed, 1.5-bath ground-floor condo, where modern upgrades meet effortless comfort and everyday functionality. The open layout features a fully renovated kitchen with quartz counters, tile backsplash, and all-new stainless appliances. Updated bathrooms, in-unit laundry, and quality finishes throughout offer a truly move-in-ready space. Enjoy a private ...
- 2 days |
- 282 |
- 16 |
Source: NWMLS,MLS#: 2455387
Travel times
Living Room
Kitchen
Primary Bedroom
Zillow last checked: 8 hours ago
Listing updated: November 15, 2025 at 05:03am
Listed by:
Greg Gai,
CENTURY 21 North Homes Realty
Source: NWMLS,MLS#: 2455387
Facts & features
Interior
Bedrooms & bathrooms
- Bedrooms: 2
- Bathrooms: 2
- Full bathrooms: 1
- 1/2 bathrooms: 1
- Main level bathrooms: 2
- Main level bedrooms: 2
Primary bedroom
- Level: Main
Bedroom
- Level: Main
Bathroom full
- Level: Main
Other
- Level: Main
Dining room
- Level: Main
Entry hall
- Level: Main
Kitchen with eating space
- Level: Main
Living room
- Level: Main
Utility room
- Level: Main
Heating
- Fireplace, Forced Air, Electric, Natural Gas
Cooling
- None
Appliances
- Included: Dishwasher(s), Disposal, Dryer(s), Microwave(s), Refrigerator(s), Stove(s)/Range(s), Washer(s), Garbage Disposal, Water Heater: Tank, Water Heater Location: Utility Closet, Cooking - Electric Hookup, Cooking-Electric, Dryer-Electric, Washer
- Laundry: Electric Dryer Hookup, Washer Hookup
Features
- Flooring: Laminate
- Windows: Insulated Windows, Coverings: Yes
- Number of fireplaces: 1
- Fireplace features: Gas, Main Level: 1, Fireplace
Interior area
- Total structure area: 1,190
- Total interior livable area: 1,190 sqft
Video & virtual tour
Property
Parking
- Total spaces: 1
- Parking features: Individual Garage
- Garage spaces: 1
Features
- Levels: Three Or More
- Entry location: Main
- Patio & porch: Cooking-Electric, Dryer-Electric, End Unit, Fireplace, Ground Floor, Insulated Windows, Primary Bathroom, Sprinkler System, Washer, Water Heater
- Has view: Yes
- View description: Territorial
Lot
- Features: Curbs, Paved, Sidewalk
Details
- Parcel number: 9004960070
- Special conditions: Standard
- Other equipment: Leased Equipment: N/A
Construction
Type & style
- Home type: Condo
- Property subtype: Condominium
Materials
- Wood Siding, Wood Products
- Roof: Composition
Condition
- Year built: 1994
- Major remodel year: 1994
Utilities & green energy
- Electric: Company: PSE
- Sewer: Company: HOA
- Water: Company: HOA
- Utilities for property: Xfinity, Xfinity
Green energy
- Energy efficient items: Insulated Windows
Community & HOA
Community
- Security: Fire Sprinkler System
- Subdivision: South Hill
HOA
- Services included: Common Area Maintenance, Sewer, Water
- HOA fee: $509 monthly
- HOA phone: 206-579-7753
Location
- Region: Puyallup
Financial & listing details
- Price per square foot: $284/sqft
- Tax assessed value: $239,900
- Annual tax amount: $2,783
- Date on market: 11/13/2025
- Cumulative days on market: 4 days
- Listing terms: Cash Out,Conventional,VA Loan
- Inclusions: Dishwasher(s), Dryer(s), Garbage Disposal, Leased Equipment, Microwave(s), Refrigerator(s), Stove(s)/Range(s), Washer(s)