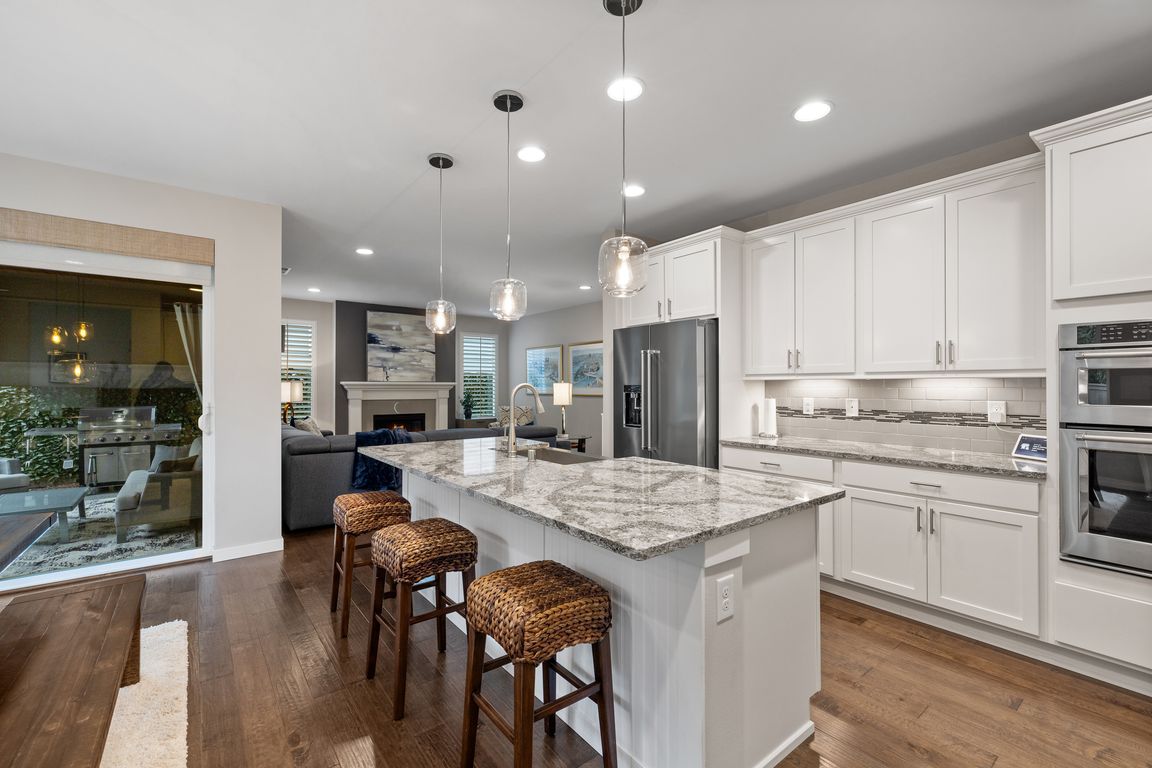
Pending inspectionPrice cut: $51K (10/1)
$899,000
4beds
2,842sqft
3939 Brothers Court, Gig Harbor, WA 98332
4beds
2,842sqft
Single family residence
Built in 2017
4,822 sqft
2 Attached garage spaces
$316 price/sqft
$680 annually HOA fee
What's special
Patio perfect for gatheringsDedicated home officeExpansive islandLandscaped groundsImpressive wine roomTranquil water featureSpacious bedrooms
This thoughtfully designed 4-bedroom, 2,842 sq ft home is a retreat where luxury meets comfort. Light-filled living spaces create warmth & function, while the impressive wine room stands as a sophisticated showpiece for entertaining (This can also be reverted back to a traditional bedroom) The main level also offers a dedicated ...
- 87 days |
- 1,084 |
- 40 |
Source: NWMLS,MLS#: 2407401
Travel times
Kitchen
Living Room
Primary Bedroom
Zillow last checked: 7 hours ago
Listing updated: 14 hours ago
Listed by:
Lindsay Jackman,
Real Broker LLC
Source: NWMLS,MLS#: 2407401
Facts & features
Interior
Bedrooms & bathrooms
- Bedrooms: 4
- Bathrooms: 3
- Full bathrooms: 2
- 1/2 bathrooms: 1
- Main level bathrooms: 1
Other
- Level: Main
Den office
- Level: Main
Dining room
- Level: Main
Entry hall
- Level: Main
Kitchen with eating space
- Level: Main
Living room
- Level: Main
Heating
- Fireplace, Forced Air, Electric, Natural Gas
Cooling
- Central Air
Appliances
- Included: Dishwasher(s), Disposal, Microwave(s), Refrigerator(s), Stove(s)/Range(s), Garbage Disposal, Water Heater: Tankless, Water Heater Location: Garage
Features
- Bath Off Primary, Dining Room, Walk-In Pantry
- Flooring: Ceramic Tile, Engineered Hardwood, Vinyl, Carpet
- Windows: Double Pane/Storm Window
- Basement: None
- Number of fireplaces: 1
- Fireplace features: Gas, Main Level: 1, Fireplace
Interior area
- Total structure area: 2,842
- Total interior livable area: 2,842 sqft
Video & virtual tour
Property
Parking
- Total spaces: 2
- Parking features: Driveway, Attached Garage
- Attached garage spaces: 2
Features
- Levels: Two
- Stories: 2
- Entry location: Main
- Patio & porch: Bath Off Primary, Double Pane/Storm Window, Dining Room, Fireplace, Walk-In Closet(s), Walk-In Pantry, Water Heater, Wine Cellar
- Has view: Yes
- View description: Territorial
Lot
- Size: 4,822.09 Square Feet
- Features: Curbs, Paved, Sidewalk, Cable TV, Fenced-Fully, Gas Available, High Speed Internet, Outbuildings, Patio, Sprinkler System
- Topography: Level
- Residential vegetation: Garden Space
Details
- Parcel number: 4003210030
- Zoning: SFR
- Zoning description: Jurisdiction: City
- Special conditions: Standard
Construction
Type & style
- Home type: SingleFamily
- Architectural style: Traditional
- Property subtype: Single Family Residence
Materials
- Cement Planked, Stone, Cement Plank
- Foundation: Poured Concrete
- Roof: Composition
Condition
- Year built: 2017
Details
- Builder name: Pulte Homes
Utilities & green energy
- Electric: Company: Peninsula Light Co.
- Sewer: Sewer Connected, Company: City of Gig Harbor
- Water: Public, Company: City of Gig Harbor
- Utilities for property: Xfinity, Xfinity
Community & HOA
Community
- Features: CCRs, Park
- Subdivision: Gig Harbor
HOA
- HOA fee: $680 annually
- HOA phone: 206-855-1131
Location
- Region: Gig Harbor
Financial & listing details
- Price per square foot: $316/sqft
- Tax assessed value: $747,200
- Annual tax amount: $6,279
- Date on market: 7/15/2025
- Listing terms: Cash Out,Conventional,FHA,VA Loan
- Inclusions: Dishwasher(s), Garbage Disposal, Microwave(s), Refrigerator(s), Stove(s)/Range(s)
- Cumulative days on market: 88 days