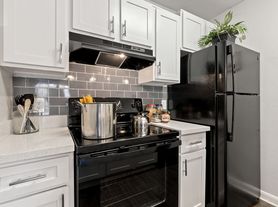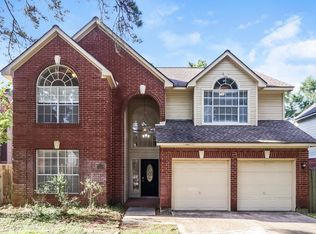Luxurious one-story home located in Hunters Ridge Village in Kingwood. YARD MAINTENANCE INCLUDED! This immaculately cared for home offers high-end finishes throughout. Revel in the elegance of luxury wood vinyl plank flooring. The kitchen boasts granite countertops, glass cooktop, wall oven + microwave oven, & walk-in corner pantry adds storage & convenience. The vaulted ceiling in the living room enhances the spacious feel. Flexible floorplan offers an extra room for living room, play, or home office space. Ample storage is found throughout this home! Walk-in closets in all bedrooms. Indulge in comfort in the spacious primary bedroom retreat. Unwind in the elegant bath, complete a soaker tub, extended dual-sink vanity is adorned with a beautifully framed mirror. The seamless glass shower adds a modern flair, while the walk-in closet provides ample storage. Experience tranquility & sophistication in every corner of this inviting home. Enjoy a quick commute via Northpark Drive to I59.
Copyright notice - Data provided by HAR.com 2022 - All information provided should be independently verified.
House for rent
$2,600/mo
3939 Fawn Creek Dr, Humble, TX 77339
4beds
2,372sqft
Price may not include required fees and charges.
Singlefamily
Available now
-- Pets
Electric, ceiling fan
In unit laundry
2 Parking spaces parking
Natural gas, fireplace
What's special
High-end finishesGranite countertopsFlexible floorplanVaulted ceilingSoaker tubGlass cooktopExtended dual-sink vanity
- 34 days
- on Zillow |
- -- |
- -- |
Travel times
Looking to buy when your lease ends?
Consider a first-time homebuyer savings account designed to grow your down payment with up to a 6% match & 4.15% APY.
Facts & features
Interior
Bedrooms & bathrooms
- Bedrooms: 4
- Bathrooms: 3
- Full bathrooms: 2
- 1/2 bathrooms: 1
Rooms
- Room types: Family Room
Heating
- Natural Gas, Fireplace
Cooling
- Electric, Ceiling Fan
Appliances
- Included: Dishwasher, Disposal, Dryer, Microwave, Oven, Refrigerator, Stove, Washer
- Laundry: In Unit
Features
- All Bedrooms Down, Ceiling Fan(s), High Ceilings, Walk In Closet
- Flooring: Linoleum/Vinyl, Tile
- Has fireplace: Yes
Interior area
- Total interior livable area: 2,372 sqft
Property
Parking
- Total spaces: 2
- Parking features: Covered
- Details: Contact manager
Features
- Stories: 1
- Exterior features: 0 Up To 1/4 Acre, All Bedrooms Down, Architecture Style: Ranch Rambler, Detached, Gas, Heating: Gas, High Ceilings, Living Area - 1st Floor, Lot Features: Near Golf Course, Subdivided, 0 Up To 1/4 Acre, Near Golf Course, Patio/Deck, Sprinkler System, Subdivided, Utility Room, Walk In Closet
Details
- Parcel number: 1154850330026
Construction
Type & style
- Home type: SingleFamily
- Architectural style: RanchRambler
- Property subtype: SingleFamily
Condition
- Year built: 1984
Community & HOA
Location
- Region: Humble
Financial & listing details
- Lease term: 12 Months
Price history
| Date | Event | Price |
|---|---|---|
| 7/27/2025 | Listed for rent | $2,600$1/sqft |
Source: | ||
| 5/20/2024 | Listing removed | -- |
Source: | ||
| 3/28/2024 | Listed for rent | $2,600$1/sqft |
Source: | ||

