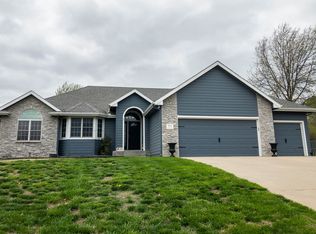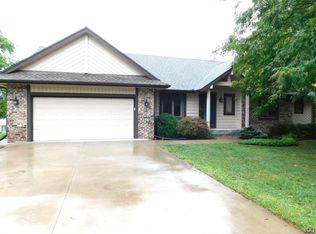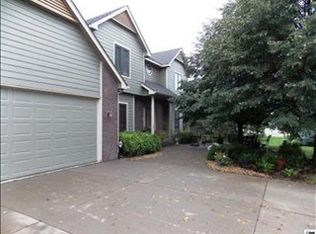Sold
Price Unknown
3939 SW Canterbury Town Rd, Topeka, KS 66610
4beds
2,900sqft
Single Family Residence, Residential
Built in 1992
0.45 Acres Lot
$384,800 Zestimate®
$--/sqft
$3,749 Estimated rent
Home value
$384,800
Estimated sales range
Not available
$3,749/mo
Zestimate® history
Loading...
Owner options
Explore your selling options
What's special
Discover this beautifully maintained 1.5 story home in the heart of Sherwood, offering 4 spacious bedrooms, 2 full baths, and 2 convenient half baths. The main floor features a luxurious primary suite and a granite kitchen with hardwood floors that opens seamlessly to the living space. Enjoy the ease of a 3-car garage and the comfort of thoughtful design throughout. Step outside to a fenced backyard with a lovely covered patio—perfect for relaxing or entertaining. This home blends functionality with charm in a prime location.
Zillow last checked: 8 hours ago
Listing updated: August 01, 2025 at 08:45am
Listed by:
Kristen Cummings 785-633-4359,
Genesis, LLC, Realtors
Bought with:
Carol Holthaus, SP00231335
KW One Legacy Partners, LLC
Source: Sunflower AOR,MLS#: 239786
Facts & features
Interior
Bedrooms & bathrooms
- Bedrooms: 4
- Bathrooms: 4
- Full bathrooms: 2
- 1/2 bathrooms: 2
Primary bedroom
- Level: Main
- Area: 201.5
- Dimensions: 15.5 x 13
Bedroom 2
- Level: Upper
- Area: 138
- Dimensions: 12 x 11.5
Bedroom 3
- Level: Upper
- Area: 148.5
- Dimensions: 13.5 x 11
Bedroom 4
- Level: Upper
- Area: 143
- Dimensions: 13 x 11
Dining room
- Level: Main
- Area: 150
- Dimensions: 12.5 x 12
Family room
- Level: Main
- Area: 252
- Dimensions: 18 x 14
Great room
- Level: Basement
- Dimensions: Large Irregular
Kitchen
- Level: Main
- Dimensions: 13.8 x 9.5 + 14 x 9.5
Laundry
- Level: Main
Heating
- Electric
Cooling
- Heat Pump
Appliances
- Laundry: Main Level
Features
- Vaulted Ceiling(s)
- Flooring: Hardwood, Ceramic Tile, Carpet
- Basement: Concrete,Full,Partially Finished,Daylight
- Number of fireplaces: 1
- Fireplace features: One, Electric
Interior area
- Total structure area: 2,900
- Total interior livable area: 2,900 sqft
- Finished area above ground: 1,900
- Finished area below ground: 1,000
Property
Parking
- Total spaces: 3
- Parking features: Attached
- Attached garage spaces: 3
Features
- Patio & porch: Covered
Lot
- Size: 0.45 Acres
Details
- Parcel number: R57307
- Special conditions: Standard,Arm's Length
Construction
Type & style
- Home type: SingleFamily
- Property subtype: Single Family Residence, Residential
Materials
- Roof: Composition
Condition
- Year built: 1992
Utilities & green energy
- Water: Public
Community & neighborhood
Location
- Region: Topeka
- Subdivision: Sherwood Estates
Price history
| Date | Event | Price |
|---|---|---|
| 8/1/2025 | Sold | -- |
Source: | ||
| 6/21/2025 | Pending sale | $385,000$133/sqft |
Source: | ||
| 6/20/2025 | Price change | $385,000-3.7%$133/sqft |
Source: | ||
| 6/11/2025 | Listed for sale | $399,900+70.2%$138/sqft |
Source: | ||
| 3/29/2013 | Sold | -- |
Source: | ||
Public tax history
| Year | Property taxes | Tax assessment |
|---|---|---|
| 2025 | -- | $39,961 +2% |
| 2024 | $5,641 +8.1% | $39,178 +5% |
| 2023 | $5,220 +10.9% | $37,313 +11% |
Find assessor info on the county website
Neighborhood: 66610
Nearby schools
GreatSchools rating
- 8/10Jay Shideler Elementary SchoolGrades: K-6Distance: 1.9 mi
- 6/10Washburn Rural Middle SchoolGrades: 7-8Distance: 3.1 mi
- 8/10Washburn Rural High SchoolGrades: 9-12Distance: 3 mi
Schools provided by the listing agent
- Elementary: Jay Shideler Elementary School/USD 437
- Middle: Washburn Rural North Middle School/USD 437
- High: Washburn Rural High School/USD 437
Source: Sunflower AOR. This data may not be complete. We recommend contacting the local school district to confirm school assignments for this home.


