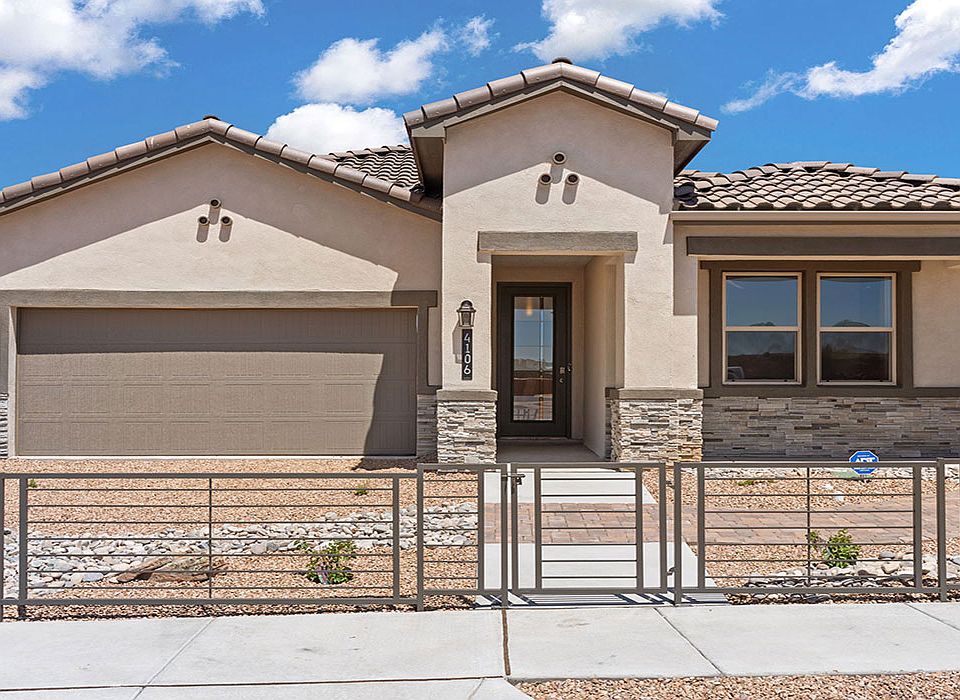This beautifully designed 1,602 sq ft single-story home offers a versatile and spacious layout, perfect for modern living. Featuring four bedrooms and two bathrooms, this home provides ample space for families or those who enjoy having extra rooms for guests, a home office, or hobbies. The open-concept living area flows seamlessly into the dining and kitchen spaces, creating a perfect environment for entertaining and day-to-day activities. The kitchen is well-equipped with generous counter space and storage, making meal preparation both practical and enjoyable. The owners suite includes a private en-suite bathroom and a walk-in closet, creating a peaceful retreat. Three additional bedrooms offer flexibility to suit your needs. An attached two-car garage provides convenient access. This home blends convenience, style, and functionality, making it an ideal choice for comfortable living. QUICK MOVE-IN *RED TAG SALE*
New construction
$549,990
3939 Soledad, Santa Fe, NM 87507
4beds
1,602sqft
Single Family Residence
Built in 2025
4,356 Square Feet Lot
$-- Zestimate®
$343/sqft
$42/mo HOA
What's special
Versatile and spacious layoutPrivate en-suite bathroomWalk-in closet
Call: (505) 502-4825
- 135 days |
- 179 |
- 17 |
Zillow last checked: 7 hours ago
Listing updated: September 23, 2025 at 03:21pm
Listed by:
Minnie G. Arias 757-478-1995,
D.R. Horton
Source: SFARMLS,MLS#: 202502308 Originating MLS: Albuquerque Board of REALTORS
Originating MLS: Albuquerque Board of REALTORS
Travel times
Schedule tour
Select your preferred tour type — either in-person or real-time video tour — then discuss available options with the builder representative you're connected with.
Facts & features
Interior
Bedrooms & bathrooms
- Bedrooms: 4
- Bathrooms: 2
- Full bathrooms: 1
- 3/4 bathrooms: 1
Primary bedroom
- Level: Main
- Dimensions: 12.9x13.1
Bedroom 2
- Level: Main
- Dimensions: 10x11.9
Bedroom 3
- Level: Main
- Dimensions: 10x11.9
Bedroom 4
- Level: Main
- Dimensions: 10x10
Dining room
- Level: Main
- Dimensions: 8.2x15.8
Family room
- Level: Main
- Dimensions: 13.2x15.8
Kitchen
- Level: Main
- Dimensions: 10x10
Heating
- Forced Air, Natural Gas
Cooling
- Central Air, Refrigerated
Appliances
- Included: Dishwasher, Microwave, Oven, Range, Tankless Water Heater
Features
- No Interior Steps
- Flooring: Carpet, Tile
- Windows: Insulated Windows
- Has basement: No
- Has fireplace: No
Interior area
- Total structure area: 1,602
- Total interior livable area: 1,602 sqft
Video & virtual tour
Property
Parking
- Total spaces: 4
- Parking features: Attached, Garage
- Attached garage spaces: 2
Accessibility
- Accessibility features: Not ADA Compliant
Features
- Levels: One
- Stories: 1
- Pool features: None
Lot
- Size: 4,356 Square Feet
- Features: Drip Irrigation/Bubblers
Details
- Parcel number: 99311167
- Zoning: R-1, 2, 3, 4, 5, 6
- Special conditions: Standard
Construction
Type & style
- Home type: SingleFamily
- Architectural style: Ranch
- Property subtype: Single Family Residence
Materials
- Frame, Stucco
- Roof: Pitched,Tile
Condition
- New construction: Yes
- Year built: 2025
Details
- Builder name: D.R. Horton
Utilities & green energy
- Sewer: Public Sewer
- Water: Public
- Utilities for property: Electricity Available
Green energy
- Energy efficient items: Water Heater
- Water conservation: Low-Flow Fixtures
Community & HOA
Community
- Subdivision: Sagrado
HOA
- Has HOA: Yes
- Services included: Common Areas
- HOA fee: $125 quarterly
Location
- Region: Santa Fe
Financial & listing details
- Price per square foot: $343/sqft
- Tax assessed value: $23,750
- Annual tax amount: $255
- Date on market: 5/24/2025
- Cumulative days on market: 93 days
- Listing terms: Cash,Conventional,1031 Exchange,New Loan
About the community
Welcome to Sagrado, this highly anticipated new home community is nestled in the heart of Santa Fe, boasting outstanding natural beauty and modern luxury. Sagrado offers a variety of floorplans, ranging from 3-5 bedrooms, 2-3 bathrooms, and up to 3-car garage.
Each spacious home is equipped with standard high-quality finishes, like spacious granite/quartz counter tops and stainless steel appliances making the kitchen a dream come true for the home chef. All homes are designed with practical floor plans in mind, giving the homes open living areas with an abundance of natural light that flows throughout each home.
Want to build your home from the ground up? In Sagrado, we invite you to our state-of-the-art Design Center, where inspiration meets intention. From hand-selecting luxurious countertops and cabinetry to exploring premium flooring and designer lighting packages, you'll work one-on-one with our expert design consultants to curate every detail of your new home. This personalized experience ensures that your space is not only beautifully built, but thoughtfully tailored to you-offering the elevated, turnkey luxury you deserve.
America's Smart Home Technology comes fully equipped in each and every home at Sagrado, allowing you to control and secure at the touch of your fingertips. Whether it's adjusting the temperature or turning on the lights,
Piñon Elementary School is located conveniently nearby, providing easy carpooling for the little ones. Presbyterian Santa Fe Medical Center is just down the street, allowing for an easy commute for employees. The Santa Fe Farmers Market brings residents and local vendors together each week, providing farm fresh ingredients and more near the community.
Find your home in Santa Fe at Sagrado, with new, move-in-ready homes available for purchase now!
Source: DR Horton

