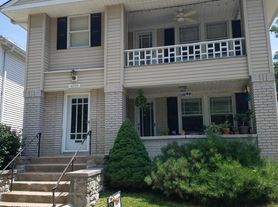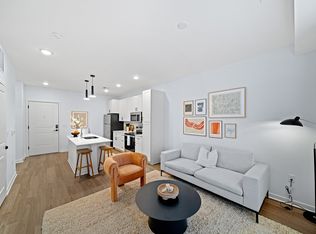Introducing the Van Horn Floor Plan in Kansas City, offering a thoughtfully crafted 2 bed 2 bath design within 1245 sq ft of living space. This layout combines an innovative approach with modern amenities, providing ample convenience for a contemporary lifestyle. Enjoy in-unit laundry, a gourmet kitchen, and expansive living areas, ideal for relaxation and entertaining. The prime location in Kansas City provides easy access to vibrant city life. Experience unmatched comfort and style in a setting designed to enhance your living experience. Contact us today to schedule your tour of this exceptional floor plan.
Apartment for rent
Special offer
$2,644/mo
3939 State Line Rd #1-202, Kansas City, MO 64111
2beds
1,245sqft
Price may not include required fees and charges.
Apartment
Available now
Cats, dogs OK
-- A/C
In unit laundry
Garage parking
-- Heating
What's special
In-unit laundryGourmet kitchen
- 230 days |
- -- |
- -- |
Travel times
Renting now? Get $1,000 closer to owning
Unlock a $400 renter bonus, plus up to a $600 savings match when you open a Foyer+ account.
Offers by Foyer; terms for both apply. Details on landing page.
Facts & features
Interior
Bedrooms & bathrooms
- Bedrooms: 2
- Bathrooms: 2
- Full bathrooms: 2
Rooms
- Room types: Recreation Room
Appliances
- Included: Dryer, Washer
- Laundry: In Unit
Features
- Double Vanity, Large Closets, Storage, View
Interior area
- Total interior livable area: 1,245 sqft
Video & virtual tour
Property
Parking
- Parking features: Garage
- Has garage: Yes
- Details: Contact manager
Features
- Exterior features: Balcony, Bike Parking & Storage, CoWorking Spaces, Coffee and Tea Bar, Conference Room, Courtyard, Energy Efficient Appliances, Exterior Type: Conventional, Large Kitchen Islands, Multiple Finish Options, On-Site Maintenance, On-Site Management, Open Concept Floorplans, Outdoor Kitchen & Grills, Package Receiving, Pet Friendly (No breed or weight restrictions), Pet Washing Station, Pull-Down Kitchen Faucets, Quartz Countertops, Smart Key Entry Technology, Sundeck, TV Lounge, Theater, View Type: View, WiFi Enabled Community, Wood Style Floors
Construction
Type & style
- Home type: Apartment
- Property subtype: Apartment
Building
Details
- Building name: Citizen
Management
- Pets allowed: Yes
Community & HOA
Community
- Features: Clubhouse, Pool
- Security: Gated Community
HOA
- Amenities included: Pool
Location
- Region: Kansas City
Financial & listing details
- Lease term: 4 months, 5 months, 6 months, 7 months, 8 months, 9 months, 10 months, 11 months, 12 months, 13 months, 14 months, 15 months, 16 months, 17 months, 18 months
Price history
| Date | Event | Price |
|---|---|---|
| 4/3/2025 | Price change | $2,644-5%$2/sqft |
Source: Zillow Rentals | ||
| 2/27/2025 | Price change | $2,783-7%$2/sqft |
Source: Zillow Rentals | ||
| 2/22/2025 | Listed for rent | $2,993$2/sqft |
Source: Zillow Rentals | ||
| 2/22/2025 | Listing removed | $2,993$2/sqft |
Source: Zillow Rentals | ||
| 2/19/2025 | Listed for rent | $2,993$2/sqft |
Source: Zillow Rentals | ||
Neighborhood: Volker
There are 164 available units in this apartment building
- Special offer! Current Special: Secure Your Spot, Lock in Pricing & Get One Month FREE

