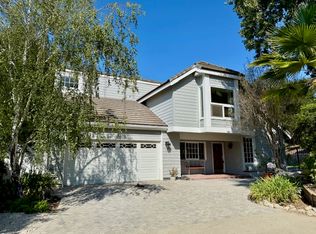Discover your dream rental in the heart of Westlake's prestigious First Neighborhood! This exceptional 4-bedroom, 3-bath home is perfectly situated on a peaceful flat cul-de-sac, offering a serene escape without sacrificing convenience.
Step inside to discover a light-filled interior with oversized picture windows that flood the space with natural light. The expansive living room features soaring ceilings and a cozy fireplace, perfect for relaxing or entertaining. Adjacent to the living space, you'll find a separate dining room ideal for hosting family gatherings.
The beautifully remodeled gourmet kitchen is a chef's dream, complete with sleek quartz countertops, high-end stainless steel appliances, and an eat-in breakfast bar that opens to the large family room ideal for everyday living and casual gatherings. From here, enjoy peaceful views of your private backyard retreat.
Upstairs is the primary suite, complete with a remodeled bath and a spacious walk-in closet featuring custom built-ins for all your storage needs. Three additional spacious bedrooms and a stylish full bath provide plenty of room for family and guests.
This remarkable community features excellent blue ribbon schools and an HOA offering fabulous amenities, including a large community pool, a clubhouse, scenic green belts, and an expansive playground for children to enjoy.
Located just minutes from upscale lakeside dining, boutique shopping, golf courses, and premier entertainment, this home puts you in the heart of everything Westlake Village has to offer!
- Owner shall pay for weekly gardener service. Tenant agrees to pay for their own utilities (water, electric, trash/sewage, gas, plus phone/internet service and any other services based upon occupancy of the premises.)
- No smoking allowed
- This property is a 12-month lease for the first year, unless Tenant desires a longer lease that Owner and Tenant can discuss.
House for rent
Accepts Zillow applications
$7,850/mo
3939 Trowbridge Ct, Westlake Village, CA 91361
4beds
2,412sqft
Price may not include required fees and charges.
Single family residence
Available Sat Nov 1 2025
Small dogs OK
Central air
In unit laundry
Attached garage parking
Forced air
What's special
Cozy fireplacePrivate backyard retreatRemodeled gourmet kitchenPeaceful flat cul-de-sacRemodeled bathSpacious walk-in closetPrimary suite
- 1 day
- on Zillow |
- -- |
- -- |
Travel times
Facts & features
Interior
Bedrooms & bathrooms
- Bedrooms: 4
- Bathrooms: 3
- Full bathrooms: 3
Heating
- Forced Air
Cooling
- Central Air
Appliances
- Included: Dishwasher, Dryer, Freezer, Microwave, Oven, Refrigerator, Washer
- Laundry: In Unit
Features
- Walk In Closet
- Flooring: Hardwood
Interior area
- Total interior livable area: 2,412 sqft
Property
Parking
- Parking features: Attached
- Has attached garage: Yes
- Details: Contact manager
Features
- Exterior features: Heating system: Forced Air, Walk In Closet
Details
- Parcel number: 2060010006
Construction
Type & style
- Home type: SingleFamily
- Property subtype: Single Family Residence
Community & HOA
Location
- Region: Westlake Village
Financial & listing details
- Lease term: 1 Year
Price history
| Date | Event | Price |
|---|---|---|
| 8/18/2025 | Listed for rent | $7,850$3/sqft |
Source: Zillow Rentals | ||
| 11/13/2024 | Listing removed | $7,850$3/sqft |
Source: Zillow Rentals | ||
| 10/10/2024 | Listed for rent | $7,850$3/sqft |
Source: Zillow Rentals | ||
| 7/23/2024 | Sold | $1,442,500-3.8%$598/sqft |
Source: | ||
| 7/8/2024 | Pending sale | $1,499,999$622/sqft |
Source: | ||
![[object Object]](https://photos.zillowstatic.com/fp/5cc6b519f870e9ee60ddf52d625c5a98-p_i.jpg)
