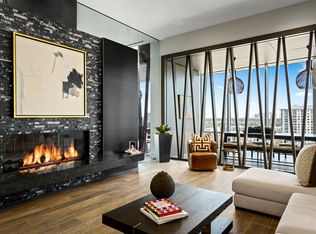We offer self-guided, live video, and team member tours. Call 24 x 7 to schedule!
Lease by October 31 to receive up to 1 month FREE rent on select apartment homes. Restrictions apply. Contact us for details. We offer live video, self-guided, and team member tour options. Please call 24 x 7 to schedule. Camden Highland Village Uptown apartments feature one, two and three bedroom apartments or three bedroom townhomes near River Oaks. Experience three unique living choices with The Gallery, The Terrace, and The Townhomes, featuring stainless steel appliances, quartz countertops, walk-in closets, and a private patio or balcony in an access-controlled building. Need a space to conveniently work from home? Explore our Gallery C1 and C2 and Terrace C1, C2 C3 and C4 floor plans, each equipped with a built-in desk to allow you to effortlessly work from home anytime! You'll want to take advantage of our resort-style amenities too. You can take a dip in one of our resort-style pools, break a sweat in our 24x7 fitness centers, or relax with your friends in our salon or spa. Our pet-friendly Afton Oaks apartments and townhomes are located in the popular Highland Village neighborhood where you can live, work, and play. High-end shopping, renowned restaurants, and fresh food markets are right outside your door. Whether you are enjoying your spacious apartment or townhome, loving the location or taking advantage of our state-of-the-art amenities you will experience living at its finest. Come home to Camden Highland Village where there is something for everyone to enjoy! Camden residents can take advantage of an exclusive discount with CORT to rent furniture and accessories for your apartment home. We partner with Vero, a third-party screening company, to verify the identity and income of all applicants. Pricing and availability are subject to change until a quote is saved.
Apartment for rent
Special offer
$4,769/mo
3939 W Alabama St APT 443, Houston, TX 77027
3beds
2,129sqft
Price may not include required fees and charges.
Apartment
Available Sat Dec 6 2025
Cats, dogs OK
Central air, ceiling fan
In unit laundry
Garage parking
-- Heating
What's special
Private patio or balconyBuilt-in deskStainless steel appliancesQuartz countertopsWalk-in closets
- 7 days |
- -- |
- -- |
Travel times
Looking to buy when your lease ends?
Consider a first-time homebuyer savings account designed to grow your down payment with up to a 6% match & 3.83% APY.
Facts & features
Interior
Bedrooms & bathrooms
- Bedrooms: 3
- Bathrooms: 3
- Full bathrooms: 2
- 1/2 bathrooms: 1
Rooms
- Room types: Dining Room, Office, Recreation Room
Cooling
- Central Air, Ceiling Fan
Appliances
- Included: Dishwasher, Disposal, Dryer, Microwave, Range, Refrigerator, Stove, Washer
- Laundry: In Unit
Features
- Ceiling Fan(s), Double Vanity, Elevator, Individual Climate Control, Large Closets, View, Walk-In Closet(s)
- Flooring: Carpet, Tile, Wood
Interior area
- Total interior livable area: 2,129 sqft
Property
Parking
- Parking features: Detached, Garage
- Has garage: Yes
- Details: Contact manager
Accessibility
- Accessibility features: Disabled access
Features
- Patio & porch: Patio
- Exterior features: , Almond wood-style kitchen cabinets, Almond wood-style plank flooring, Balcony, Barbecue, Beige subway glass backspash, Bicycle storage, Boardroom with conference table, Brushed nickel hardware, Built-in desk, Business Center, Choose from multiple interior styles, Clubroom, Community workspace, Courtyard, Dry bar, Espresso wood-style plank flooring, Flat-front espresso kitchen cabinets, Flooring: Wood, Free Weights, Garden, Glass front kitchen cabinet, Glass mosaic backsplash, Herringbone backsplash & private green space, Housekeeping, Illusion framless shower doors, Juliet window, Kitchen island with sink, LED lighting, Lawn, Main bathroom features double pedestal sinks with, Meeting rooms, Non-smoking apartment, Outdoor Terrace, Package Receiving, Pendant lighting, Pet Park, Pet Washing Station, Powder Room, Private entrances & street access, Private entry, Quartz countertops, Recessed can lights in kitchen and dinning rooms, Rooftop Deck, Rooftop terraces, Separate utility room, Social lounges with gaming area and seating, Stainless Steel Appliances, Sundeck, TV Lounge, The Gallery: 12-ft ceilings, French-door refrigera, The Terrace: 14-ft ceilings, espresso cabinets & m, The Townhomes: three levels with more than 2, 000 s, Tower apartments, Townhome, Track lighting, Two spas and salon with treatment rooms, pampering, View Type: Downtown View, View Type: Galleria view, View Type: View, Walk-in shower in each bedroom, Walk-in shower in main bedroom, White herringbone backsplash, White shaker cabinets, Wi-Fi in common areas, kitchen islands with pendant lighting
- Has spa: Yes
- Spa features: Hottub Spa
Construction
Type & style
- Home type: Apartment
- Property subtype: Apartment
Building
Details
- Building name: Camden Highland Village
Management
- Pets allowed: Yes
Community & HOA
Community
- Features: Fitness Center, Gated, Pool
HOA
- Amenities included: Fitness Center, Pool
Location
- Region: Houston
Financial & listing details
- Lease term: Available months 5,6,7,8,9,10,11,12,13,14,15,16
Price history
| Date | Event | Price |
|---|---|---|
| 10/2/2025 | Listed for rent | $4,769+3.7%$2/sqft |
Source: Zillow Rentals | ||
| 7/24/2025 | Listing removed | $4,599$2/sqft |
Source: Zillow Rentals | ||
| 7/23/2025 | Price change | $4,599-0.6%$2/sqft |
Source: Zillow Rentals | ||
| 7/21/2025 | Price change | $4,629-0.9%$2/sqft |
Source: Zillow Rentals | ||
| 7/20/2025 | Price change | $4,669-0.2%$2/sqft |
Source: Zillow Rentals | ||
Neighborhood: Greenway - Upper Kirby Area
There are 44 available units in this apartment building
- Special offer! Lease by October 31 to receive up to 1 month FREE rent on select apartment homes. Restrictions apply. Contact us for details.

