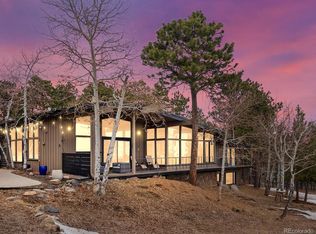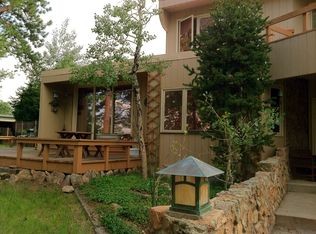Sold for $1,050,000
$1,050,000
394 Colorow Road, Golden, CO 80401
2beds
3,016sqft
Single Family Residence
Built in 1955
0.61 Acres Lot
$1,103,100 Zestimate®
$348/sqft
$3,402 Estimated rent
Home value
$1,103,100
$1.04M - $1.18M
$3,402/mo
Zestimate® history
Loading...
Owner options
Explore your selling options
What's special
Experience breathtaking panoramic views of Denver from the elevated perch of Lookout Mountain. This extraordinary property, boasting a Midcentury Modern architectural style, offers a captivating open floor plan with exquisite hardwood floors, floor-to-ceiling stone fireplace, original wood detailing, and stone walls throughout. Enhancing the allure of this remarkable home is a bonus 600 square foot building, perfect for a versatile range of uses such as a workshop, office, creative space, or even an Airbnb. Unwind on the expansive deck or soak in the awe-inspiring vistas from the hot tub, as the sun casts its golden hues upon the Denver skyline during sunrise and sunset. During the summer and fall seasons, the spacious deck and covered porch extend the living space, providing a perfect vantage point for observing migrating wildlife. Nestled against a protected nature preserve spanning 110 acres, this property offers a seamless connection to nature. With unrivaled proximity to Denver and the mountains, you can reach downtown in a mere 20 minutes or hit the slopes in less than an hour. For outdoor enthusiasts, Lookout Mountain Trail beckons just outside the front door, leading to nearby attractions such as Apex Park, Golden, the Boettcher Mansion, and the Nature Center, where you can connect to the Windy Gap Trail. This hidden gem from the 1950s perfectly balances the desire of a tranquil escape with easy accessibility to urban amenities. Discover the magic of this property firsthand!
Zillow last checked: 8 hours ago
Listing updated: September 14, 2023 at 03:55pm
Listed by:
Jeff Gibbs 303-562-9850,
Kaufman Hagan
Bought with:
Tracy Molleur, 100069774
Keller Williams Foothills Realty, LLC
Source: REcolorado,MLS#: 5942487
Facts & features
Interior
Bedrooms & bathrooms
- Bedrooms: 2
- Bathrooms: 2
- Full bathrooms: 1
- 3/4 bathrooms: 1
- Main level bathrooms: 1
- Main level bedrooms: 1
Primary bedroom
- Description: Main Floor Primary Suite With Deck Access
- Level: Main
Bedroom
- Description: Spacious Bedroom
- Level: Basement
Primary bathroom
- Description: 5 Piece Bathroom
- Level: Main
Bathroom
- Description: Mahogany Panels, 3 Windows
- Level: Basement
Dining room
- Description: Views, French Door, Access To Spacious Deck
- Level: Main
Family room
- Description: Open With Views, Gas Stove, Office Space
- Level: Basement
Kitchen
- Description: Open With Views, Knotty Pine Cabinetry, Dacor Gas Cooktop
- Level: Main
Living room
- Description: Rock Wall Wood Fireplace, T&G Ceiling, Hardwood Floors, Copper Etched Led Lighting, Wall Of Windows With Denver View, Hardwood Floors
- Level: Main
Office
- Description: French Doors, Skylight, Built In Shelves
- Level: Main
Utility room
- Description: Washer & Dryer Included
- Level: Basement
Workshop
- Description: Detached Workshop With Electricity
Heating
- Forced Air
Cooling
- Central Air
Appliances
- Included: Dishwasher, Disposal, Dryer, Gas Water Heater, Microwave, Refrigerator, Self Cleaning Oven, Trash Compactor, Washer
Features
- Built-in Features, Ceiling Fan(s), Eat-in Kitchen, Five Piece Bath, High Ceilings, High Speed Internet, Kitchen Island, Open Floorplan, Primary Suite, Smoke Free
- Flooring: Carpet, Tile, Wood
- Windows: Bay Window(s), Double Pane Windows, Skylight(s), Window Coverings
- Basement: Finished
- Number of fireplaces: 1
- Fireplace features: Living Room
Interior area
- Total structure area: 3,016
- Total interior livable area: 3,016 sqft
- Finished area above ground: 1,676
- Finished area below ground: 0
Property
Parking
- Total spaces: 2
- Parking features: Asphalt
- Attached garage spaces: 2
Features
- Levels: One
- Stories: 1
- Patio & porch: Covered, Deck, Patio
- Exterior features: Private Yard
- Has spa: Yes
- Spa features: Spa/Hot Tub, Heated
- Has view: Yes
- View description: City, Meadow, Mountain(s), Plains
Lot
- Size: 0.61 Acres
- Features: Borders Public Land, Foothills, Mountainous
Details
- Parcel number: 029832
- Zoning: MR-1
- Special conditions: Standard
Construction
Type & style
- Home type: SingleFamily
- Architectural style: Mid-Century Modern
- Property subtype: Single Family Residence
Materials
- Brick
- Roof: Tar/Gravel
Condition
- Year built: 1955
Community & neighborhood
Location
- Region: Golden
- Subdivision: Panarama Heights #3
Other
Other facts
- Listing terms: Cash,Conventional,Jumbo
- Ownership: Individual
Price history
| Date | Event | Price |
|---|---|---|
| 9/14/2023 | Sold | $1,050,000-8.7%$348/sqft |
Source: | ||
| 5/30/2023 | Listed for sale | $1,150,000+8.5%$381/sqft |
Source: Owner Report a problem | ||
| 2/9/2022 | Listing removed | -- |
Source: Zillow Rental Manager Report a problem | ||
| 2/5/2022 | Price change | $3,900+5.4%$1/sqft |
Source: Zillow Rental Manager Report a problem | ||
| 1/31/2022 | Sold | $1,060,000+105.8%$351/sqft |
Source: Public Record Report a problem | ||
Public tax history
| Year | Property taxes | Tax assessment |
|---|---|---|
| 2024 | $6,518 +48.1% | $62,192 |
| 2023 | $4,401 -1% | $62,192 +30.3% |
| 2022 | $4,447 -17.1% | $47,719 -2.8% |
Find assessor info on the county website
Neighborhood: 80401
Nearby schools
GreatSchools rating
- 9/10Ralston Elementary SchoolGrades: K-5Distance: 2.3 mi
- 7/10Bell Middle SchoolGrades: 6-8Distance: 3 mi
- 9/10Golden High SchoolGrades: 9-12Distance: 2.6 mi
Schools provided by the listing agent
- Elementary: Ralston
- Middle: Bell
- High: Golden
- District: Jefferson County R-1
Source: REcolorado. This data may not be complete. We recommend contacting the local school district to confirm school assignments for this home.
Get a cash offer in 3 minutes
Find out how much your home could sell for in as little as 3 minutes with a no-obligation cash offer.
Estimated market value$1,103,100
Get a cash offer in 3 minutes
Find out how much your home could sell for in as little as 3 minutes with a no-obligation cash offer.
Estimated market value
$1,103,100

