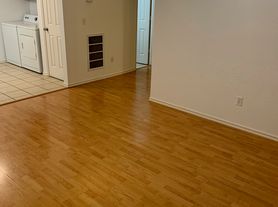3D Tour
Welcome to this brand new 4-bedroom, 2-bathroom home located in the highly sought-after Newcastle School District. This home boasts an open concept design that allows for seamless flow and easy living. The kitchen is a chef's dream with a large island and quartz countertops, perfect for meal prep or entertaining. Each of the four bedrooms features walk-in closets, providing ample storage space. The home also includes a covered patio, ideal for outdoor dining or relaxation, and a fenced-in yard, offering a private outdoor space. The property also comes with a 2-car garage, ensuring plenty of room for vehicles or additional storage. Experience the perfect blend of comfort, style, and convenience in this stunning Newcastle home. Pets case by case.
Tenant is responsible for refrigerator, washer and dryer.
Gas range, dishwasher, and microwave are included.
All Camber Property Management & Leasing residents are enrolled in the Resident Benefits Package (RBP) for $45.00/month which includes renters' insurance, credit building to help boost your credit score with timely rent payments, $1M Identity Protection, HVAC air filter delivery (for applicable properties), our best-in-class resident rewards program, and much more! More details upon application.
Turn into Wyndemere from Country Club Rd and then south on Virginia, follow around to Park and then proceed to home.
PHOTOS/3D TOUR ARE OF A SIMILAR PROPERTY WITH SAME FLOOR PLAN BUT PICS NOT OF ACTUAL ADDRESS.
House for rent
$1,595/mo
394 Indiana Ct, Newcastle, OK 73065
4beds
1,614sqft
Price may not include required fees and charges.
Single family residence
Available now
Cats, dogs OK
Attached garage parking
What's special
Private outdoor spaceFenced-in yardOpen concept designQuartz countertopsCovered patioLarge island
- 7 hours |
- -- |
- -- |
Travel times
Looking to buy when your lease ends?
Consider a first-time homebuyer savings account designed to grow your down payment with up to a 6% match & a competitive APY.
Facts & features
Interior
Bedrooms & bathrooms
- Bedrooms: 4
- Bathrooms: 2
- Full bathrooms: 2
Appliances
- Included: Dishwasher, Microwave, Stove
Features
- Walk-In Closet(s)
Interior area
- Total interior livable area: 1,614 sqft
Video & virtual tour
Property
Parking
- Parking features: Attached
- Has attached garage: Yes
- Details: Contact manager
Features
- Patio & porch: Patio
- Exterior features: 2 Bathrooms, 4 Bedrooms, Brand new, Large Island, Lawn, Newcastle School District, Quartz Countertops, open concept
Details
- Parcel number: Contact manager
Construction
Type & style
- Home type: SingleFamily
- Property subtype: Single Family Residence
Community & HOA
Location
- Region: Newcastle
Financial & listing details
- Lease term: Contact For Details
Price history
| Date | Event | Price |
|---|---|---|
| 11/15/2025 | Listed for rent | $1,595$1/sqft |
Source: Zillow Rentals | ||
| 11/13/2025 | Sold | $262,990$163/sqft |
Source: | ||
| 9/11/2025 | Pending sale | $262,990$163/sqft |
Source: | ||
| 8/13/2025 | Price change | $262,990-1.1%$163/sqft |
Source: | ||
| 7/28/2025 | Price change | $265,990+1.9%$165/sqft |
Source: | ||
