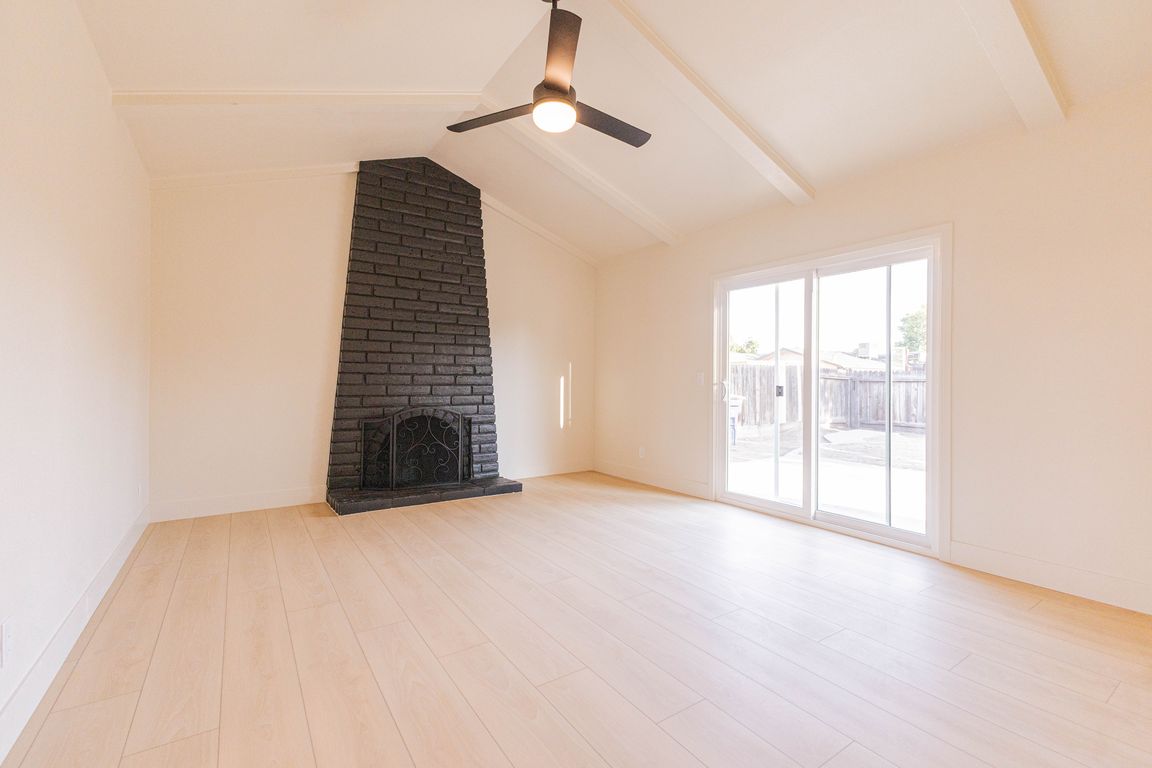Open: Sat 11am-2pm

For salePrice cut: $7.55K (11/17)
$409,950
3beds
2baths
1,453sqft
394 W Ashcroft Ave, Clovis, CA 93612
3beds
2baths
1,453sqft
Residential, single family residence
Built in 1972
7,139 sqft
2 Attached garage spaces
$282 price/sqft
What's special
Walk in closetSprawling manicured groundsNew lush carpetGrand master bedroomLarge corner lotCustom built-insGenerously sized bedrooms
This charming European style home in Clovis features vaulted ceilings exposed wood beams adorned with a fireplace, custom built-ins and vinyl wood flooring throughout. Large corner lot showcasing the beautiful, sprawling manicured grounds. Each of the generously sized bedrooms have new lush carpet, while the grand master bedroom occupies its own ...
- 58 days |
- 1,420 |
- 55 |
Source: Fresno MLS,MLS#: 637501Originating MLS: Fresno MLS
Travel times
Living Room
Kitchen
Primary Bedroom
Zillow last checked: 8 hours ago
Listing updated: November 20, 2025 at 12:10am
Listed by:
Manuel Chavez. Jr DRE #01242471 559-630-5637,
M.C. Real Estate Corp
Source: Fresno MLS,MLS#: 637501Originating MLS: Fresno MLS
Facts & features
Interior
Bedrooms & bathrooms
- Bedrooms: 3
- Bathrooms: 2
Primary bedroom
- Area: 0
- Dimensions: 0 x 0
Bedroom 1
- Area: 0
- Dimensions: 0 x 0
Bedroom 2
- Area: 0
- Dimensions: 0 x 0
Bedroom 3
- Area: 0
- Dimensions: 0 x 0
Bedroom 4
- Area: 0
- Dimensions: 0 x 0
Bathroom
- Features: Tub/Shower
Dining room
- Area: 0
- Dimensions: 0 x 0
Family room
- Area: 0
- Dimensions: 0 x 0
Kitchen
- Area: 0
- Dimensions: 0 x 0
Living room
- Area: 0
- Dimensions: 0 x 0
Basement
- Area: 0
Heating
- Has Heating (Unspecified Type)
Cooling
- Central Air
Appliances
- Included: F/S Range/Oven, Dishwasher
- Laundry: In Garage
Features
- Flooring: Carpet
- Number of fireplaces: 1
- Fireplace features: Masonry
Interior area
- Total structure area: 1,453
- Total interior livable area: 1,453 sqft
Property
Parking
- Total spaces: 2
- Parking features: On Street
- Attached garage spaces: 2
- Has uncovered spaces: Yes
Features
- Levels: One
- Stories: 1
Lot
- Size: 7,139.48 Square Feet
- Dimensions: 68 x 105
- Features: Urban, Mature Landscape
Details
- Parcel number: 49932301
- Zoning: R1
Construction
Type & style
- Home type: SingleFamily
- Architectural style: Mid-Century Modern
- Property subtype: Residential, Single Family Residence
Materials
- Stucco
- Foundation: Wood Subfloor
- Roof: Composition
Condition
- Year built: 1972
Utilities & green energy
- Sewer: Public Sewer
- Water: Public
- Utilities for property: Public Utilities
Community & HOA
Location
- Region: Clovis
Financial & listing details
- Price per square foot: $282/sqft
- Tax assessed value: $319,315
- Date on market: 9/23/2025
- Cumulative days on market: 59 days
- Listing agreement: Exclusive Right To Sell
- Total actual rent: 0