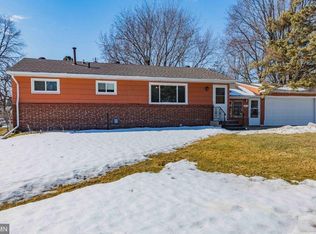Welcome Home! Move right into this bright and spacious 4-bedroom home featuring an open floor plan and many recent updates! Enjoy three bedrooms on the main level, a newly finished basement with a bedroom, full bathroom, and vinyl flooring, plus a refreshed main-floor bathroom with new tile. The living room's refinished wood floors and luxury vinyl flooring in the three-season porch add warmth and style. Fresh paint throughout gives the entire home a clean, modern feel. This truly move-in ready home offers comfort, space, and style in every corner come see it today! The owner pays for water, tenantpaysy for all other utilities.
This property is off market, which means it's not currently listed for sale or rent on Zillow. This may be different from what's available on other websites or public sources.
