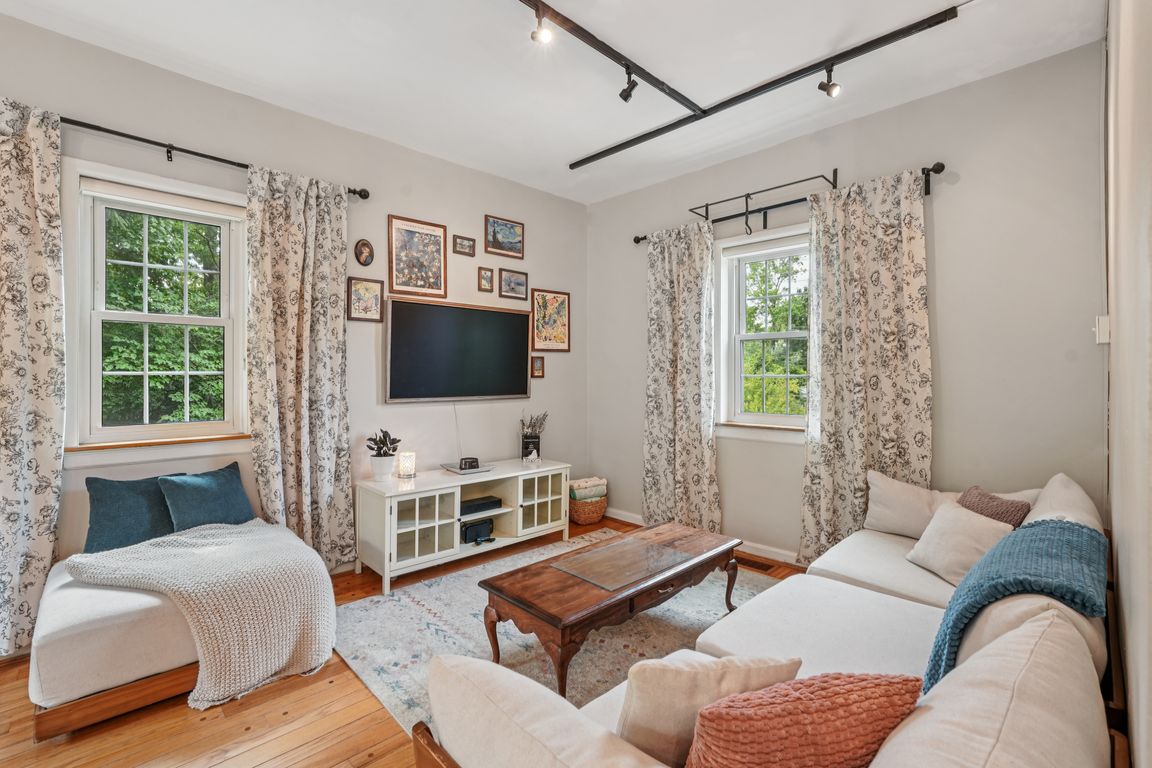
Pending
$429,000
3beds
2,060sqft
3940 Clifton Ave, Cincinnati, OH 45220
3beds
2,060sqft
Single family residence
Built in 1870
7,143 sqft
1 Garage space
$208 price/sqft
What's special
Finished basementUpdated kitchenPrivate fenced backyardTall ceilingsBrand new covered deck
Built in the 1800s, this 3-bedroom, 4-bath Clifton home is brimming with history and character while offering the modern updates you'll love today. Once serving as the old carriage home, it carries a unique story that blends timeless charm with everyday comfort. Inside, tall ceilings and an open living room create ...
- 21 days |
- 148 |
- 0 |
Likely to sell faster than
Source: Cincy MLS,MLS#: 1852873 Originating MLS: Cincinnati Area Multiple Listing Service
Originating MLS: Cincinnati Area Multiple Listing Service
Travel times
Living Room
Kitchen
Primary Bedroom
Zillow last checked: 7 hours ago
Listing updated: September 02, 2025 at 09:25am
Listed by:
Logan Gittinger 513-998-6261,
RE/MAX Alliance Realty 513-248-3660
Source: Cincy MLS,MLS#: 1852873 Originating MLS: Cincinnati Area Multiple Listing Service
Originating MLS: Cincinnati Area Multiple Listing Service

Facts & features
Interior
Bedrooms & bathrooms
- Bedrooms: 3
- Bathrooms: 4
- Full bathrooms: 2
- 1/2 bathrooms: 2
Primary bedroom
- Features: Bath Adjoins, Wood Floor
- Level: Second
- Area: 252
- Dimensions: 21 x 12
Bedroom 2
- Level: Second
- Area: 234
- Dimensions: 13 x 18
Bedroom 3
- Level: Second
- Area: 192
- Dimensions: 16 x 12
Bedroom 4
- Area: 0
- Dimensions: 0 x 0
Bedroom 5
- Area: 0
- Dimensions: 0 x 0
Primary bathroom
- Features: Shower, Tile Floor
Bathroom 1
- Features: Full
- Level: Second
Bathroom 2
- Features: Full
- Level: Second
Bathroom 3
- Features: Partial
- Level: First
Bathroom 4
- Features: Partial
- Level: Lower
Dining room
- Features: Wood Floor
- Level: First
- Area: 253
- Dimensions: 11 x 23
Family room
- Area: 0
- Dimensions: 0 x 0
Kitchen
- Features: Tile Floor, Wood Cabinets, Marble/Granite/Slate
- Area: 135
- Dimensions: 9 x 15
Living room
- Features: Wood Floor
- Area: 120
- Dimensions: 10 x 12
Office
- Features: Bookcases, Walkout, Fireplace, Wood Floor
- Level: First
- Area: 168
- Dimensions: 14 x 12
Heating
- Forced Air, Gas
Cooling
- Central Air
Appliances
- Included: Gas Water Heater
Features
- High Ceilings, Crown Molding, Ceiling Fan(s), Recessed Lighting
- Doors: Multi Panel Doors
- Windows: Double Hung, Insulated Windows
- Basement: Full,Finished
- Attic: Storage
- Number of fireplaces: 1
- Fireplace features: Gas, Study
Interior area
- Total structure area: 2,060
- Total interior livable area: 2,060 sqft
Video & virtual tour
Property
Parking
- Total spaces: 1
- Parking features: Off Street, Driveway
- Garage spaces: 1
- Has uncovered spaces: Yes
Features
- Levels: Two
- Stories: 2
- Patio & porch: Deck, Patio
- Has view: Yes
- View description: Trees/Woods
Lot
- Size: 7,143.84 Square Feet
- Features: Corner Lot, Less than .5 Acre
Details
- Parcel number: 2180058002900
- Zoning description: Residential
Construction
Type & style
- Home type: SingleFamily
- Property subtype: Single Family Residence
Materials
- Block
- Foundation: Stone
- Roof: Shingle
Condition
- New construction: No
- Year built: 1870
Utilities & green energy
- Electric: 220 Volts
- Gas: Natural
- Sewer: Public Sewer
- Water: Public
Community & HOA
Community
- Subdivision: Clifton
HOA
- Has HOA: No
Location
- Region: Cincinnati
Financial & listing details
- Price per square foot: $208/sqft
- Tax assessed value: $304,480
- Annual tax amount: $6,772
- Date on market: 8/26/2025
- Listing terms: No Special Financing