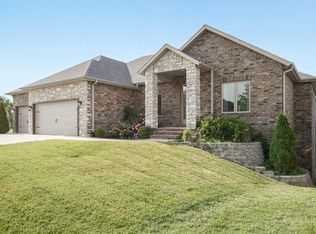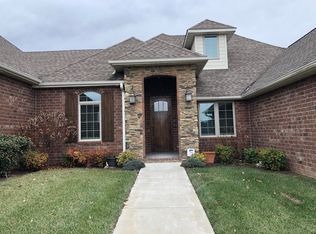Closed
Price Unknown
3940 E Ridgeview Street, Springfield, MO 65809
4beds
3,308sqft
Single Family Residence
Built in 2024
7,949.7 Square Feet Lot
$692,900 Zestimate®
$--/sqft
$3,358 Estimated rent
Home value
$692,900
$631,000 - $762,000
$3,358/mo
Zestimate® history
Loading...
Owner options
Explore your selling options
What's special
Discover Unmatched Luxury and Energy Efficiency!Welcome to this stunning custom home by John Marion Custom Homes, where energy efficiency meets upscale design. Built with precision and an eye for detail, this home is designed to provide you with both comfort and savings.Step inside and be amazed by the high-end finishes, personally curated by an expert interior design team. Every element, from the custom tile showers to the meticulously crafted master closet, speaks to a commitment to quality and luxury.This home is equipped with cutting-edge energy-efficient features such as foam insulation, energy recovery ventilation, and a high-efficiency HVAC system--ensuring that your home stays comfortable while reducing energy costs.The attention to detail continues with custom trim work throughout, creating an inviting and elegant atmosphere. Every corner of this home reflects thoughtful design and craftsmanship, making it the perfect blend of style and functionality.Don't miss out on this opportunity to own a truly exceptional home that brings together the best in luxury and sustainability.
Zillow last checked: 8 hours ago
Listing updated: August 19, 2025 at 04:30am
Listed by:
John D Marion 417-823-2300,
Murney Associates - Primrose
Bought with:
J.R. Hutcheson, 2010001477
Murney Associates - Primrose
Source: SOMOMLS,MLS#: 60277115
Facts & features
Interior
Bedrooms & bathrooms
- Bedrooms: 4
- Bathrooms: 3
- Full bathrooms: 3
Heating
- Forced Air, Natural Gas
Cooling
- Central Air, Ceiling Fan(s), Zoned
Appliances
- Included: Electric Cooktop, Gas Water Heater, Built-In Electric Oven, Microwave, Refrigerator
Features
- Wet Bar, Solid Surface Counters, Walk-in Shower
- Flooring: Carpet, Tile, Hardwood
- Windows: Double Pane Windows
- Basement: Partially Finished,Full
- Attic: Pull Down Stairs
- Has fireplace: Yes
- Fireplace features: Living Room, Gas
Interior area
- Total structure area: 4,158
- Total interior livable area: 3,308 sqft
- Finished area above ground: 2,079
- Finished area below ground: 1,229
Property
Parking
- Total spaces: 3
- Parking features: Garage Faces Front
- Attached garage spaces: 3
Features
- Levels: Two
- Stories: 2
Lot
- Size: 7,949 sqft
- Features: Corner Lot
Details
- Parcel number: N/A
Construction
Type & style
- Home type: SingleFamily
- Property subtype: Single Family Residence
Materials
- Brick, Stone
- Foundation: Poured Concrete
- Roof: Composition
Condition
- New construction: Yes
- Year built: 2024
Utilities & green energy
- Sewer: Public Sewer
- Water: Public
Green energy
- Green verification: ENERGY STAR Certified Homes, HERS Index Score
Community & neighborhood
Location
- Region: Springfield
- Subdivision: Ruskin Hts
HOA & financial
HOA
- HOA fee: $575 annually
Other
Other facts
- Listing terms: Cash,Conventional
Price history
| Date | Event | Price |
|---|---|---|
| 8/15/2025 | Sold | -- |
Source: | ||
| 7/17/2025 | Pending sale | $725,000$219/sqft |
Source: | ||
| 6/16/2025 | Price change | $725,000-3.3%$219/sqft |
Source: | ||
| 3/10/2025 | Price change | $749,900-6.3%$227/sqft |
Source: | ||
| 9/11/2024 | Price change | $799,900+6.7%$242/sqft |
Source: | ||
Public tax history
| Year | Property taxes | Tax assessment |
|---|---|---|
| 2024 | $408 +0.6% | $7,600 |
| 2023 | $405 -2.3% | $7,600 |
| 2022 | $415 +0% | $7,600 |
Find assessor info on the county website
Neighborhood: 65809
Nearby schools
GreatSchools rating
- 10/10Sequiota Elementary SchoolGrades: K-5Distance: 1.1 mi
- 6/10Pershing Middle SchoolGrades: 6-8Distance: 1.9 mi
- 8/10Glendale High SchoolGrades: 9-12Distance: 0.8 mi
Schools provided by the listing agent
- Elementary: SGF-Sequiota
- Middle: SGF-Pershing
- High: SGF-Glendale
Source: SOMOMLS. This data may not be complete. We recommend contacting the local school district to confirm school assignments for this home.

