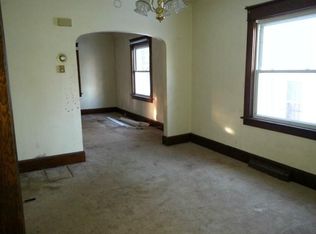Sold for $149,900 on 06/28/24
Street View
$149,900
3940 Hoiles Ave, Toledo, OH 43612
5beds
1,668sqft
Single Family Residence
Built in 1917
4,788 Square Feet Lot
$158,300 Zestimate®
$90/sqft
$1,438 Estimated rent
Home value
$158,300
$139,000 - $180,000
$1,438/mo
Zestimate® history
Loading...
Owner options
Explore your selling options
What's special
Thoughtfully renovated home in West Toledo. All new mechanicals, Plumbing, and Electrical wiring throughout. 4 Bedrooms with a fifth guest bedroom on the main floor. Both the Living and Primary bedrooms feature a fireplace. Check out the jacuzzi tub in the main bath. LOVE THE BREAKFAST NOOK. HARD WOOD FLOORS. Check out the tall ceiling in the FULL basement. Large 2.5 car garage with a NEW ROOF. You have to see the craftsmanship in this one! Right off Sylvania Ave close to everything you'll ever need. Everything is ready for you to move right in!
Zillow last checked: 8 hours ago
Listing updated: October 14, 2025 at 12:13am
Listed by:
Samer Boubaker 419-279-7576,
RE/MAX Preferred Associates
Bought with:
Benjamin Masternak, 2022000289
The Danberry Co
Source: NORIS,MLS#: 6113680
Facts & features
Interior
Bedrooms & bathrooms
- Bedrooms: 5
- Bathrooms: 2
- Full bathrooms: 1
- 1/2 bathrooms: 1
Primary bedroom
- Features: Fireplace
- Level: Upper
- Dimensions: 13 x 13
Bedroom 2
- Level: Upper
- Dimensions: 15 x 11
Bedroom 3
- Level: Upper
- Dimensions: 12 x 9
Bedroom 4
- Level: Upper
- Dimensions: 10 x 10
Bedroom 5
- Level: Main
- Dimensions: 11 x 7
Breakfast room
- Level: Main
- Dimensions: 8 x 8
Dining room
- Level: Main
- Dimensions: 13 x 10
Family room
- Features: Fireplace
- Level: Main
- Dimensions: 15 x 13
Kitchen
- Level: Main
- Dimensions: 12 x 9
Heating
- Forced Air, Natural Gas
Cooling
- Central Air
Appliances
- Included: Microwave, Water Heater, Refrigerator
Features
- Flooring: Tile, Wood
- Basement: Full
- Has fireplace: Yes
- Fireplace features: Living Room, Master Bedroom, Wood Burning
Interior area
- Total structure area: 1,668
- Total interior livable area: 1,668 sqft
Property
Parking
- Total spaces: 2.5
- Parking features: Concrete, Detached Garage, Driveway
- Garage spaces: 2.5
- Has uncovered spaces: Yes
Lot
- Size: 4,788 sqft
- Dimensions: 36 x 133
Details
- Parcel number: 0736647
- Other equipment: DC Well Pump
Construction
Type & style
- Home type: SingleFamily
- Architectural style: Garrison Colonial
- Property subtype: Single Family Residence
Materials
- Wood Siding
- Roof: Shingle
Condition
- Year built: 1917
Utilities & green energy
- Electric: Circuit Breakers
- Sewer: Sanitary Sewer
- Water: Public
Community & neighborhood
Security
- Security features: Smoke Detector(s)
Location
- Region: Toledo
- Subdivision: Homewood Park
Other
Other facts
- Listing terms: Cash,Conventional
Price history
| Date | Event | Price |
|---|---|---|
| 6/28/2024 | Sold | $149,900$90/sqft |
Source: NORIS #6113680 | ||
| 5/28/2024 | Contingent | $149,900$90/sqft |
Source: NORIS #6113680 | ||
| 4/17/2024 | Listed for sale | $149,900+649.5%$90/sqft |
Source: NORIS #6113680 | ||
| 2/15/2023 | Sold | $20,000-33.3%$12/sqft |
Source: Public Record | ||
| 10/6/2017 | Sold | $30,000+0.3%$18/sqft |
Source: NORIS #6010037 | ||
Public tax history
| Year | Property taxes | Tax assessment |
|---|---|---|
| 2024 | $2,420 +7.3% | $37,450 +12.9% |
| 2023 | $2,256 +5.8% | $33,180 |
| 2022 | $2,131 -2.6% | $33,180 |
Find assessor info on the county website
Neighborhood: Five Points
Nearby schools
GreatSchools rating
- 4/10Longfellow Elementary SchoolGrades: K-8Distance: 1.3 mi
- 2/10Start High SchoolGrades: 9-12Distance: 1.1 mi
Schools provided by the listing agent
- Elementary: Longfellow
- High: Start
Source: NORIS. This data may not be complete. We recommend contacting the local school district to confirm school assignments for this home.

Get pre-qualified for a loan
At Zillow Home Loans, we can pre-qualify you in as little as 5 minutes with no impact to your credit score.An equal housing lender. NMLS #10287.
Sell for more on Zillow
Get a free Zillow Showcase℠ listing and you could sell for .
$158,300
2% more+ $3,166
With Zillow Showcase(estimated)
$161,466