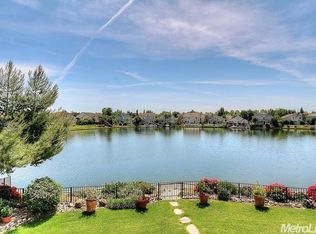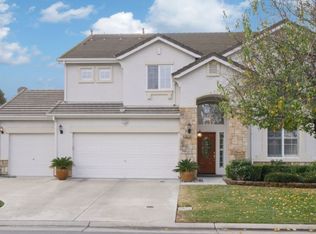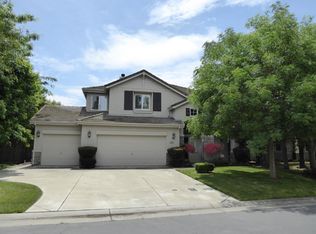Closed
$835,000
3940 Pine Lake Cir, Stockton, CA 95219
4beds
4,124sqft
Single Family Residence
Built in 2001
0.26 Acres Lot
$832,200 Zestimate®
$202/sqft
$3,617 Estimated rent
Home value
$832,200
$757,000 - $915,000
$3,617/mo
Zestimate® history
Loading...
Owner options
Explore your selling options
What's special
LIVE BETTER! Live the lakefront lifestyle in this spacious 4,124 sq ft home in the prestigious, gated Brookside Pine Lake Circle Community. With direct water access right from your backyard, enjoy paddleboarding, kayaking, or simply soaking in sunset views over the lake. This expansive 4-bedroom, 3-bathroom home offers room to live, work, and entertain in style. The grand primary suite features a private balcony with sweeping lake views, while the spacious kitchen opens to a large family room and formal dining. A dedicated office, upstairs loft, and 3-car garage add versatility and function. Beautifully landscaped front and back yards, freshly painted exterior, and two fireplaces complete this one-of-a-kind retreat. Experience peaceful waterfront living with the space your lifestyle demands.
Zillow last checked: 8 hours ago
Listing updated: October 24, 2025 at 02:25pm
Listed by:
Randy Thomas DRE #01037761 209-810-8830,
Cornerstone Real Estate Group
Bought with:
Your Family Realty Center
Source: MetroList Services of CA,MLS#: 225096349Originating MLS: MetroList Services, Inc.
Facts & features
Interior
Bedrooms & bathrooms
- Bedrooms: 4
- Bathrooms: 3
- Full bathrooms: 3
Primary bathroom
- Features: Double Vanity, Tub w/Shower Over, Walk-In Closet(s), Window
Dining room
- Features: Formal Room
Kitchen
- Features: Granite Counters, Kitchen/Family Combo
Heating
- Central, Fireplace(s), Gas, Hot Water, Natural Gas
Cooling
- Ceiling Fan(s), Central Air
Appliances
- Included: Gas Plumbed, Gas Water Heater, Ice Maker, Dishwasher, Disposal, Microwave, Plumbed For Ice Maker, Free-Standing Electric Oven, Free-Standing Electric Range
- Laundry: Laundry Room, Electric Dryer Hookup, Ground Floor, Inside Room
Features
- Flooring: Carpet, Linoleum
- Has fireplace: No
Interior area
- Total interior livable area: 4,124 sqft
Property
Parking
- Total spaces: 3
- Parking features: Garage Door Opener, Garage Faces Front
- Garage spaces: 3
Features
- Stories: 2
- Has private pool: Yes
- Pool features: In Ground, Community, Gunite
- Fencing: Back Yard
Lot
- Size: 0.26 Acres
- Features: Auto Sprinkler F&R, Curb(s)/Gutter(s), Landscape Back, Landscape Front, Low Maintenance
Details
- Parcel number: 116460190000
- Zoning description: R1
- Special conditions: Standard
Construction
Type & style
- Home type: SingleFamily
- Architectural style: Contemporary
- Property subtype: Single Family Residence
Materials
- Stucco, Frame, Glass, Wood
- Foundation: Slab
- Roof: Tile
Condition
- Year built: 2001
Utilities & green energy
- Sewer: Public Sewer
- Water: Meter on Site, Public
- Utilities for property: Cable Connected, Sewer In & Connected, Internet Available, Natural Gas Available
Community & neighborhood
Location
- Region: Stockton
HOA & financial
HOA
- Has HOA: Yes
- HOA fee: $179 monthly
- Amenities included: Pool
- Services included: Security, Pool
Price history
| Date | Event | Price |
|---|---|---|
| 10/24/2025 | Sold | $835,000-1.8%$202/sqft |
Source: MetroList Services of CA #225096349 | ||
| 10/2/2025 | Pending sale | $849,995$206/sqft |
Source: MetroList Services of CA #225096349 | ||
| 8/27/2025 | Price change | $849,995-3.2%$206/sqft |
Source: MetroList Services of CA #225096349 | ||
| 7/23/2025 | Listed for sale | $877,950-7.6%$213/sqft |
Source: MetroList Services of CA #225096349 | ||
| 7/8/2025 | Listing removed | $950,000$230/sqft |
Source: | ||
Public tax history
| Year | Property taxes | Tax assessment |
|---|---|---|
| 2025 | -- | $976,351 +2% |
| 2024 | $11,228 +0.8% | $957,208 +2% |
| 2023 | $11,137 +4.9% | $938,440 +2% |
Find assessor info on the county website
Neighborhood: Brookside
Nearby schools
GreatSchools rating
- 7/10Brookside SchoolGrades: K-8Distance: 1 mi
- 7/10Lincoln High SchoolGrades: 9-12Distance: 2.5 mi

Get pre-qualified for a loan
At Zillow Home Loans, we can pre-qualify you in as little as 5 minutes with no impact to your credit score.An equal housing lender. NMLS #10287.
Sell for more on Zillow
Get a free Zillow Showcase℠ listing and you could sell for .
$832,200
2% more+ $16,644
With Zillow Showcase(estimated)
$848,844

