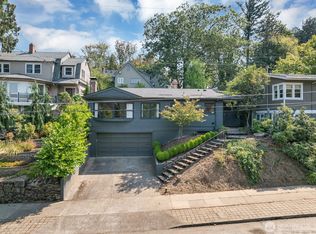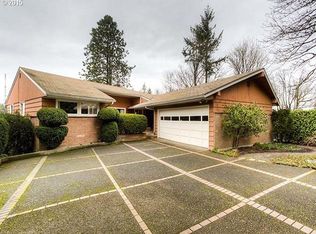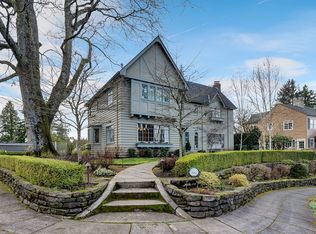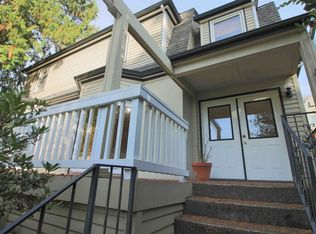Sold
$861,000
3940 SW Council Crest Dr, Portland, OR 97239
2beds
2,742sqft
Residential, Single Family Residence
Built in 1951
6,534 Square Feet Lot
$841,900 Zestimate®
$314/sqft
$3,785 Estimated rent
Home value
$841,900
$783,000 - $901,000
$3,785/mo
Zestimate® history
Loading...
Owner options
Explore your selling options
What's special
Council Crest Charmer! One Level Living! Separate Living Quarters! Nestled in the heart of one of Portland’s most sought-after neighborhoods, this beautifully maintained 2-bedroom, 2.5-bath home offers peaceful, light-filled living. Designed with both comfort and flexibility in mind, this home features spacious, open areas and a separate living quarters—perfect for guests, or additional income. Garden enthusiasts will appreciate the lush, lovingly tended outdoor spaces—a true gardener’s delight. Enjoy quiet mornings and serene evenings in a setting that feels both private and connected to the natural beauty of Council Crest. With thoughtful updates, abundant natural light, and true one level living, this home is a rare gem. https://rpt.greenbuildingregistry.com/hes/OR10237264.pdf
Zillow last checked: 8 hours ago
Listing updated: May 30, 2025 at 06:45am
Listed by:
Polly Webber 503-319-0199,
Cascade Hasson Sotheby's International Realty
Bought with:
Jules Fedota, 200608235
Windermere Realty Trust
Source: RMLS (OR),MLS#: 225167350
Facts & features
Interior
Bedrooms & bathrooms
- Bedrooms: 2
- Bathrooms: 3
- Full bathrooms: 2
- Partial bathrooms: 1
- Main level bathrooms: 2
Primary bedroom
- Features: Builtin Features, Closet Organizer, Dressing Room, Hardwood Floors, Walkin Closet
- Level: Main
- Area: 253
- Dimensions: 23 x 11
Bedroom 2
- Features: Fireplace, Cork Floor
- Level: Lower
- Area: 240
- Dimensions: 16 x 15
Dining room
- Features: Great Room, Wood Floors
- Level: Main
- Area: 150
- Dimensions: 10 x 15
Family room
- Features: Kitchen
- Level: Lower
- Area: 352
- Dimensions: 16 x 22
Kitchen
- Features: Dishwasher, Nook, Pantry, Wood Floors
- Level: Main
- Area: 280
- Width: 28
Living room
- Features: Fireplace, Great Room, Wood Floors
- Level: Main
- Area: 304
- Dimensions: 19 x 16
Heating
- Forced Air 95 Plus, Fireplace(s)
Cooling
- Central Air
Appliances
- Included: Dishwasher, Free-Standing Range, Free-Standing Refrigerator, Washer/Dryer, Tankless Water Heater
- Laundry: Laundry Room
Features
- Great Room, Kitchen, Nook, Pantry, Built-in Features, Closet Organizer, Dressing Room, Walk-In Closet(s)
- Flooring: Cork, Wood, Hardwood
- Windows: Double Pane Windows, Storm Window(s), Vinyl Frames
- Basement: Daylight,Partially Finished,Separate Living Quarters Apartment Aux Living Unit
- Number of fireplaces: 2
- Fireplace features: Insert, Wood Burning
Interior area
- Total structure area: 2,742
- Total interior livable area: 2,742 sqft
Property
Parking
- Total spaces: 1
- Parking features: Driveway, Off Street, Detached
- Garage spaces: 1
- Has uncovered spaces: Yes
Features
- Levels: Two
- Stories: 2
- Patio & porch: Patio
- Exterior features: Garden, Raised Beds, Yard
- Has spa: Yes
- Spa features: Bath
- Fencing: Fenced
- Has view: Yes
- View description: Trees/Woods
Lot
- Size: 6,534 sqft
- Features: Corner Lot, Sprinkler, SqFt 5000 to 6999
Details
- Additional structures: SeparateLivingQuartersApartmentAuxLivingUnit
- Parcel number: R141644
Construction
Type & style
- Home type: SingleFamily
- Property subtype: Residential, Single Family Residence
Materials
- Wood Siding
- Foundation: Concrete Perimeter
- Roof: Composition
Condition
- Updated/Remodeled
- New construction: No
- Year built: 1951
Utilities & green energy
- Gas: Gas
- Sewer: Public Sewer
- Water: Public
Community & neighborhood
Location
- Region: Portland
- Subdivision: Council Crest
Other
Other facts
- Listing terms: Cash,Conventional,FHA
- Road surface type: Paved
Price history
| Date | Event | Price |
|---|---|---|
| 5/30/2025 | Sold | $861,000+8.3%$314/sqft |
Source: | ||
| 4/28/2025 | Pending sale | $795,000$290/sqft |
Source: | ||
| 4/24/2025 | Listed for sale | $795,000+56.8%$290/sqft |
Source: | ||
| 4/11/2011 | Sold | $507,000+1.6%$185/sqft |
Source: Public Record | ||
| 3/2/2011 | Listed for sale | $499,000$182/sqft |
Source: Portland Equities LLC dba Keller Williams, Portland Central #11036074 | ||
Public tax history
| Year | Property taxes | Tax assessment |
|---|---|---|
| 2025 | $12,850 +4% | $477,360 +3% |
| 2024 | $12,362 +3.8% | $463,460 +3% |
| 2023 | $11,912 +2.2% | $449,970 +3% |
Find assessor info on the county website
Neighborhood: Southwest Hills
Nearby schools
GreatSchools rating
- 9/10Ainsworth Elementary SchoolGrades: K-5Distance: 1 mi
- 5/10West Sylvan Middle SchoolGrades: 6-8Distance: 2.9 mi
- 8/10Lincoln High SchoolGrades: 9-12Distance: 1.8 mi
Schools provided by the listing agent
- Elementary: Ainsworth
- Middle: West Sylvan
- High: Lincoln
Source: RMLS (OR). This data may not be complete. We recommend contacting the local school district to confirm school assignments for this home.
Get a cash offer in 3 minutes
Find out how much your home could sell for in as little as 3 minutes with a no-obligation cash offer.
Estimated market value
$841,900
Get a cash offer in 3 minutes
Find out how much your home could sell for in as little as 3 minutes with a no-obligation cash offer.
Estimated market value
$841,900



