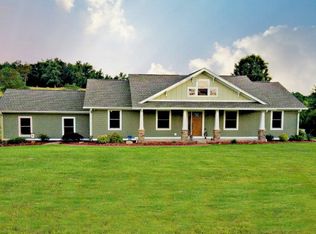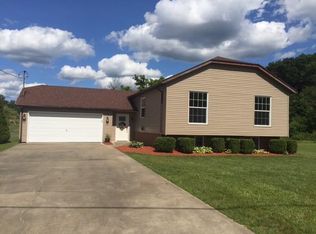This spectacular all brick home is virtually maintenance free. The home features granite countertops in the eat-in kitchen with nook, soft closed cabinets, updated bathrooms, beautiful hardwood floors throughout the main floor with a finished basement with lots of living space and storage. Step out onto the multi-tier deck. Wonderful master bathroom that includes private soaking/whirlpool tub. Freshly painted on the main floor and new updates. Main floor offers living room with fireplace which is open to the dining room, kitchen, laundry, master bedroom with master bath, 2 bedrooms, and full bathroom. Finished basement offers 2 bedrooms, large family room/great room with wood burning stove, office, workout/tanning room, new skylights, full bath, and lots of storage. The home is situated on 1.55 acres with lovely landscaping. Attached 2 car garage with new garage door. Storage building and fence for your pets.
This property is off market, which means it's not currently listed for sale or rent on Zillow. This may be different from what's available on other websites or public sources.

