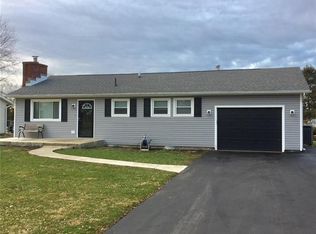Sold for $280,000 on 07/21/25
$280,000
3941 Apache Trl, Jamestown, OH 45335
4beds
1,656sqft
Single Family Residence
Built in 1972
0.35 Acres Lot
$278,100 Zestimate®
$169/sqft
$2,010 Estimated rent
Home value
$278,100
$264,000 - $292,000
$2,010/mo
Zestimate® history
Loading...
Owner options
Explore your selling options
What's special
Selling to settle an Estate. Wonderful layout on this nice Shawnee (Lake) Hills community home. Includes 4 bedrooms & two full baths and newer kitchen and large rear living room addition, including wood and gas stoves. Beautiful barn wood finishes, including sliding barn doors, add to the rustic charm. Enjoy the southern sun on the covered wrap around rear deck with hot tub included (not warranted). And you'll love the 32'x 40' metal pole building with office, concrete floor, and electric & water for your shop/garage/storage needs. Pole building includes a 10' x 24' rear lean-to for additional storage. Located just a short walk from the lake and very easy access to Jamestown, Xenia, and US 35. HOA requires $250 membership fee upon transfer.
Zillow last checked: 8 hours ago
Listing updated: July 21, 2025 at 06:32am
Listed by:
Bart K Sheridan (937)766-2300,
Sheridans LLC,
Nathan Sheridan 937-751-2341,
Sheridans LLC
Bought with:
Tiffany Hatfield, 2023000632
Glasshouse Realty Group
Source: DABR MLS,MLS#: 934847 Originating MLS: Dayton Area Board of REALTORS
Originating MLS: Dayton Area Board of REALTORS
Facts & features
Interior
Bedrooms & bathrooms
- Bedrooms: 4
- Bathrooms: 2
- Full bathrooms: 2
- Main level bathrooms: 2
Primary bedroom
- Level: Main
- Dimensions: 15 x 13
Bedroom
- Level: Main
- Dimensions: 11 x 11
Bedroom
- Level: Main
- Dimensions: 11 x 10
Bedroom
- Level: Main
- Dimensions: 9 x 8
Dining room
- Level: Main
- Dimensions: 14 x 12
Family room
- Level: Main
- Dimensions: 17 x 12
Kitchen
- Level: Main
- Dimensions: 14 x 12
Living room
- Level: Main
- Dimensions: 18 x 12
Office
- Level: Main
- Dimensions: 12 x 8
Utility room
- Level: Main
- Dimensions: 6 x 6
Heating
- Baseboard, Electric, Radiant
Cooling
- Wall Unit(s)
Appliances
- Included: Dryer, Range, Refrigerator, Washer
Features
- Has fireplace: Yes
- Fireplace features: Gas, Wood Burning
Interior area
- Total structure area: 1,656
- Total interior livable area: 1,656 sqft
Property
Parking
- Parking features: Barn, Storage
Features
- Levels: One
- Stories: 1
- Patio & porch: Deck
- Exterior features: Deck
Lot
- Size: 0.35 Acres
- Dimensions: 204' x 75'
Details
- Parcel number: G21000100113006900
- Zoning: Residential
- Zoning description: Residential
Construction
Type & style
- Home type: SingleFamily
- Architectural style: Ranch
- Property subtype: Single Family Residence
Materials
- Brick, Frame, Vinyl Siding
- Foundation: Slab
Condition
- Year built: 1972
Utilities & green energy
- Water: Public
- Utilities for property: Sewer Available, Water Available
Community & neighborhood
Location
- Region: Jamestown
- Subdivision: Shawnee Hills Sec 03
HOA & financial
HOA
- Has HOA: No
- HOA fee: $200 annually
Other
Other facts
- Listing terms: Conventional,FHA,VA Loan
- Ownership: Estate/Guardianship
Price history
| Date | Event | Price |
|---|---|---|
| 7/21/2025 | Sold | $280,000$169/sqft |
Source: | ||
| 6/26/2025 | Pending sale | $280,000$169/sqft |
Source: | ||
| 6/11/2025 | Contingent | $280,000$169/sqft |
Source: | ||
| 5/30/2025 | Pending sale | $280,000$169/sqft |
Source: | ||
| 5/23/2025 | Listed for sale | $280,000-23.3%$169/sqft |
Source: | ||
Public tax history
| Year | Property taxes | Tax assessment |
|---|---|---|
| 2023 | $2,869 +14.2% | $63,120 +32.7% |
| 2022 | $2,513 -1.2% | $47,560 |
| 2021 | $2,543 +3.3% | $47,560 |
Find assessor info on the county website
Neighborhood: 45335
Nearby schools
GreatSchools rating
- 6/10Greeneview Intermediate SchoolGrades: 4-7Distance: 2.2 mi
- 6/10Greeneview High SchoolGrades: 8-12Distance: 1.8 mi
- 7/10Greeneview Primary SchoolGrades: K-3Distance: 3.2 mi
Schools provided by the listing agent
- District: Greeneview
Source: DABR MLS. This data may not be complete. We recommend contacting the local school district to confirm school assignments for this home.

Get pre-qualified for a loan
At Zillow Home Loans, we can pre-qualify you in as little as 5 minutes with no impact to your credit score.An equal housing lender. NMLS #10287.
