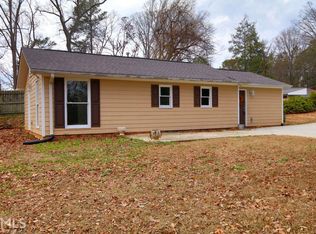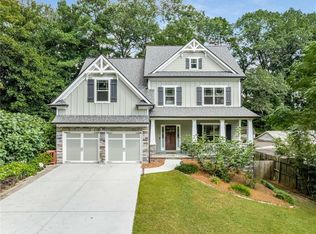Closed
$303,000
3941 Forrest Ct, Atlanta, GA 30341
3beds
1,084sqft
Single Family Residence, Residential
Built in 1947
0.3 Acres Lot
$335,800 Zestimate®
$280/sqft
$2,063 Estimated rent
Home value
$335,800
$309,000 - $366,000
$2,063/mo
Zestimate® history
Loading...
Owner options
Explore your selling options
What's special
Can you Hear Opportunity Knocking in Super-Hot Chamblee?! Bring Your Savvy Investor, Renovator or Builder! Whether it's a Renovation, a Tear-Down or a Rental Property, this is an AMAZING Location! This Cute 3BR/1BA Bungalow on a Large Cul-de-Sac Lot Awaits your Plans! A Short, Quiet, Private Street with NO Thru-Traffic INSIDE 285 is Truly a Rare Find! This Property is Zoned R3 and there is New Construction already on the Street. NO SIGN in the yard. PLEASE DO NOT DISTURB TENANTS! Showing of the inside is available during Due Diligence ONLY. The LONG-Term (10+yrs) Tenant paying $910/mo wants to stay. Average Rental Rates in the Area are Much Higher. Don't Forget the BEST Part--This Property is a Very Short Walk to the New Toll Brothers' 31-acre Mixed-Use Development "Chamblee Park" that is COMING SOON with Homes, Townhomes, and Retail! DO NOT miss this Opportunity!
Zillow last checked: 8 hours ago
Listing updated: August 18, 2023 at 10:54pm
Listing Provided by:
JAN ARIAS,
Realty Associates of Atlanta, LLC.
Bought with:
MERCEDES RUEHLE, 335674
BHGRE Metro Brokers
Source: FMLS GA,MLS#: 7242725
Facts & features
Interior
Bedrooms & bathrooms
- Bedrooms: 3
- Bathrooms: 1
- Full bathrooms: 1
- Main level bathrooms: 1
- Main level bedrooms: 3
Primary bedroom
- Features: Master on Main
- Level: Master on Main
Bedroom
- Features: Master on Main
Primary bathroom
- Features: Tub/Shower Combo
Dining room
- Features: Other
Kitchen
- Features: Cabinets Other, Laminate Counters, View to Family Room
Heating
- Heat Pump
Cooling
- Central Air
Appliances
- Included: Electric Range
- Laundry: Main Level
Features
- Other
- Flooring: Carpet, Vinyl
- Windows: None
- Basement: Crawl Space
- Has fireplace: No
- Fireplace features: None
- Common walls with other units/homes: No Common Walls
Interior area
- Total structure area: 1,084
- Total interior livable area: 1,084 sqft
- Finished area above ground: 1,084
- Finished area below ground: 0
Property
Parking
- Total spaces: 1
- Parking features: Carport, Driveway, Parking Pad
- Carport spaces: 1
- Has uncovered spaces: Yes
Accessibility
- Accessibility features: None
Features
- Levels: One
- Stories: 1
- Patio & porch: Deck, Front Porch, Side Porch
- Exterior features: Private Yard
- Pool features: None
- Spa features: None
- Fencing: None
- Has view: Yes
- View description: Other
- Waterfront features: None
- Body of water: None
Lot
- Size: 0.30 Acres
- Dimensions: 120 x 45
- Features: Back Yard, Cul-De-Sac, Front Yard, Private, Wooded
Details
- Additional structures: None
- Parcel number: 18 323 06 011
- Other equipment: None
- Horse amenities: None
Construction
Type & style
- Home type: SingleFamily
- Architectural style: Bungalow,Ranch
- Property subtype: Single Family Residence, Residential
Materials
- Frame
- Foundation: Block
- Roof: Composition
Condition
- Fixer
- New construction: No
- Year built: 1947
Utilities & green energy
- Electric: Other
- Sewer: Public Sewer
- Water: Public
- Utilities for property: Cable Available, Electricity Available, Natural Gas Available, Phone Available, Sewer Available, Water Available
Green energy
- Energy efficient items: None
- Energy generation: None
Community & neighborhood
Security
- Security features: None
Community
- Community features: Near Public Transport, Near Shopping, Near Trails/Greenway, Street Lights
Location
- Region: Atlanta
- Subdivision: Earl Mcmillen & Lowell Dowell
HOA & financial
HOA
- Has HOA: No
Other
Other facts
- Ownership: Fee Simple
- Road surface type: Paved
Price history
| Date | Event | Price |
|---|---|---|
| 8/15/2023 | Sold | $303,000+1%$280/sqft |
Source: | ||
| 8/2/2023 | Pending sale | $299,900$277/sqft |
Source: | ||
| 7/7/2023 | Listed for sale | $299,900+3.4%$277/sqft |
Source: | ||
| 5/9/2023 | Listing removed | $289,900$267/sqft |
Source: | ||
| 3/18/2023 | Price change | $289,900-1.4%$267/sqft |
Source: | ||
Public tax history
| Year | Property taxes | Tax assessment |
|---|---|---|
| 2024 | $4,724 -15.3% | $101,640 -17.2% |
| 2023 | $5,578 +21.5% | $122,680 +24.5% |
| 2022 | $4,589 +18% | $98,520 +16.6% |
Find assessor info on the county website
Neighborhood: 30341
Nearby schools
GreatSchools rating
- 4/10Huntley Hills Elementary SchoolGrades: PK-5Distance: 0.6 mi
- 8/10Chamblee Middle SchoolGrades: 6-8Distance: 1.2 mi
- 8/10Chamblee Charter High SchoolGrades: 9-12Distance: 1.1 mi
Schools provided by the listing agent
- Elementary: Huntley Hills
- Middle: Chamblee
- High: Chamblee Charter
Source: FMLS GA. This data may not be complete. We recommend contacting the local school district to confirm school assignments for this home.
Get a cash offer in 3 minutes
Find out how much your home could sell for in as little as 3 minutes with a no-obligation cash offer.
Estimated market value
$335,800
Get a cash offer in 3 minutes
Find out how much your home could sell for in as little as 3 minutes with a no-obligation cash offer.
Estimated market value
$335,800

