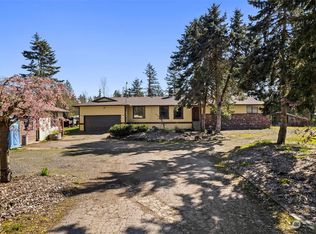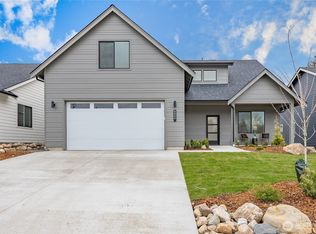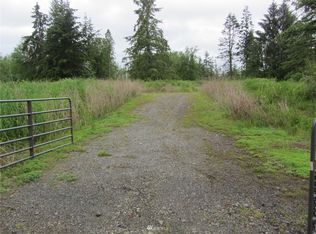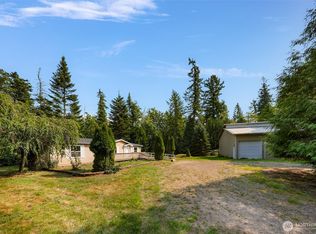Sold
Listed by:
James Edwards,
Redfin
Bought with: Keller Williams Western Realty
$800,000
3941 Loomis Trail Road, Blaine, WA 98230
5beds
4,430sqft
Single Family Residence
Built in 1942
4.78 Acres Lot
$891,000 Zestimate®
$181/sqft
$4,555 Estimated rent
Home value
$891,000
$793,000 - $1.02M
$4,555/mo
Zestimate® history
Loading...
Owner options
Explore your selling options
What's special
5-Acre fenced equestrian estate w/ a creek, 2 stalls & paddocks, hay room, multiple pastures, RV parking, & income potential w/ an attached ADU! The sprawling home boasts 4,430 square feet w/ 2 living areas, & plenty of room for entertaining & relaxing! 2 main floor bedrooms, including the primary suite w/ updated bath/soaker tub, plus 2 more bedrooms & an office upstairs. The spacious kitchen boasts SS appliances, center island, ample cabinet space, & full-height tile backsplash. The ADU features a large living room, open kitchen, 1 bed/1 bath, & a gorgeous flex space w/ vaulted tongue & groove ceilings, huge windows, & access to the large deck w/ territorial views. Easy access to I-5, Blaine, & Birch Bay. Welcome To Your Dream Property!
Zillow last checked: 8 hours ago
Listing updated: March 27, 2024 at 10:59am
Listed by:
James Edwards,
Redfin
Bought with:
Hannah N. Pringle, 102392
Keller Williams Western Realty
Source: NWMLS,MLS#: 2202646
Facts & features
Interior
Bedrooms & bathrooms
- Bedrooms: 5
- Bathrooms: 4
- Full bathrooms: 3
- 3/4 bathrooms: 1
- Main level bedrooms: 3
Primary bedroom
- Level: Main
Bedroom
- Level: Main
Bedroom
- Level: Second
Bedroom
- Level: Second
Bedroom
- Level: Main
Bathroom full
- Level: Main
Bathroom full
- Level: Main
Bathroom three quarter
- Level: Second
Bathroom full
- Level: Main
Other
- Description: 1 bed, 1 bath, kitchen, living, flex room
- Level: Main
Den office
- Level: Second
Dining room
- Level: Main
Family room
- Level: Main
Kitchen with eating space
- Level: Main
Kitchen without eating space
- Level: Main
Living room
- Level: Main
Rec room
- Level: Main
Utility room
- Level: Main
Heating
- Fireplace(s), Forced Air
Cooling
- Forced Air
Appliances
- Included: Dishwasher_, Microwave_, Refrigerator_, StoveRange_, Dishwasher, Microwave, Refrigerator, StoveRange, Water Heater: Electric
Features
- Ceiling Fan(s), Loft
- Flooring: Ceramic Tile, Laminate, Vinyl, Carpet
- Doors: French Doors
- Windows: Double Pane/Storm Window
- Basement: None
- Number of fireplaces: 1
- Fireplace features: Wood Burning, Main Level: 1, Fireplace
Interior area
- Total structure area: 4,430
- Total interior livable area: 4,430 sqft
Property
Parking
- Total spaces: 5
- Parking features: RV Parking, Detached Carport, Driveway, Off Street
- Has carport: Yes
- Covered spaces: 5
Features
- Patio & porch: Ceramic Tile, Laminate, Wall to Wall Carpet, Second Kitchen, Second Primary Bedroom, Ceiling Fan(s), Double Pane/Storm Window, French Doors, Loft, Security System, Walk-In Closet(s), Fireplace, Water Heater
- Has view: Yes
- View description: Mountain(s), Territorial
- Waterfront features: Creek
Lot
- Size: 4.78 Acres
- Features: Open Lot, Paved, Secluded, Barn, Deck, Dog Run, Fenced-Partially, Outbuildings, Patio, Propane, RV Parking, Shop, Stable
- Topography: Equestrian,Level,PartialSlope
- Residential vegetation: Fruit Trees, Garden Space, Pasture, Wooded
Details
- Parcel number: 4001212174950000
- Zoning description: R10A
- Special conditions: Standard
Construction
Type & style
- Home type: SingleFamily
- Property subtype: Single Family Residence
Materials
- Wood Siding, Wood Products
- Foundation: Poured Concrete
- Roof: Composition
Condition
- Year built: 1942
- Major remodel year: 1990
Utilities & green energy
- Electric: Company: Puget Sound Energy
- Sewer: Septic Tank, Company: N/A - Septic
- Water: Community, Company: Bell Bay Water
Community & neighborhood
Security
- Security features: Security System
Location
- Region: Blaine
- Subdivision: Blaine
Other
Other facts
- Listing terms: Cash Out,Conventional
- Cumulative days on market: 425 days
Price history
| Date | Event | Price |
|---|---|---|
| 3/27/2024 | Sold | $800,000+0%$181/sqft |
Source: | ||
| 2/26/2024 | Pending sale | $799,900$181/sqft |
Source: | ||
| 2/23/2024 | Listed for sale | $799,900+63.7%$181/sqft |
Source: | ||
| 4/11/2018 | Sold | $488,780-2.1%$110/sqft |
Source: NWMLS #1229006 Report a problem | ||
| 3/11/2018 | Pending sale | $499,500$113/sqft |
Source: Windermere Real Estate/Whatcom, Inc. #1229683 Report a problem | ||
Public tax history
| Year | Property taxes | Tax assessment |
|---|---|---|
| 2024 | $6,642 +8.8% | $858,675 |
| 2023 | $6,108 -3.3% | $858,675 +12% |
| 2022 | $6,315 +29.7% | $766,674 +43.8% |
Find assessor info on the county website
Neighborhood: 98230
Nearby schools
GreatSchools rating
- 7/10Custer Elementary SchoolGrades: K-5Distance: 3.4 mi
- 5/10Horizon Middle SchoolGrades: 6-8Distance: 6.8 mi
- 5/10Ferndale High SchoolGrades: 9-12Distance: 8.2 mi
Get pre-qualified for a loan
At Zillow Home Loans, we can pre-qualify you in as little as 5 minutes with no impact to your credit score.An equal housing lender. NMLS #10287.



