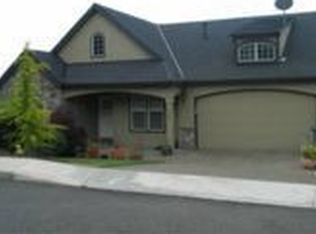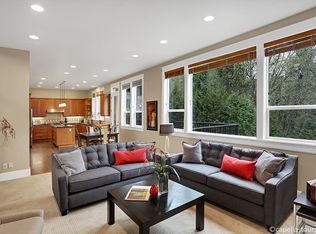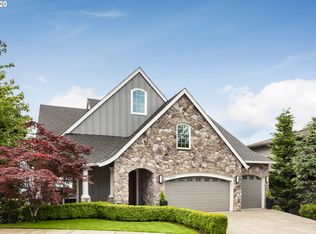Luxury home near the top of Forest Heights with breathtaking valley views, very rare flat backyard and backed to a tranquil green space! Impeccably updated with all the modern comforts, high-end amenities, lux finishes, master w separate his/her walk-in closets, gourmet kitchen, custom cabinetry, designer lighting, wet bar, wine cooler and 3 zone temp controls. Lower level can be in-law suite/entertainment area. Top schools.
This property is off market, which means it's not currently listed for sale or rent on Zillow. This may be different from what's available on other websites or public sources.


