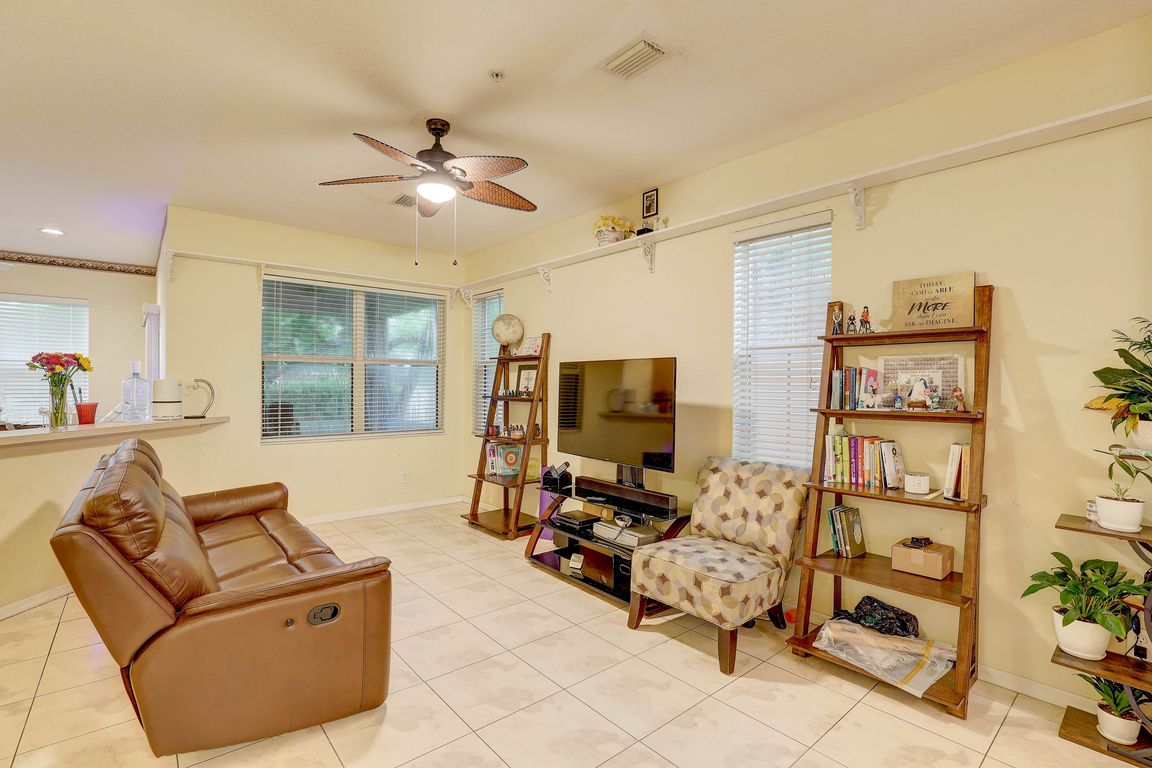
For salePrice cut: $5.1K (10/16)
$304,900
3beds
1,657sqft
3941 Yellowstone Cir, Sarasota, FL 34233
3beds
1,657sqft
Single family residence
Built in 2003
2,077 sqft
1 Attached garage space
$184 price/sqft
$300 monthly HOA fee
What's special
Step into 3941 Yellowstone Circle, where smart design meets easy living in this sunlit corner townhome. With three bedrooms, two and a half baths, and over 1,650 square feet of space, this two-story residence is the perfect blend of style, function, and comfort. The open-concept main level welcomes ...
- 82 days |
- 492 |
- 11 |
Source: Stellar MLS,MLS#: TB8426047 Originating MLS: Orlando Regional
Originating MLS: Orlando Regional
Travel times
Living Room
Kitchen
Dining Room
Zillow last checked: 8 hours ago
Listing updated: October 16, 2025 at 11:16am
Listing Provided by:
Greg Bozek 727-510-2015,
LPT REALTY, LLC 877-366-2213
Source: Stellar MLS,MLS#: TB8426047 Originating MLS: Orlando Regional
Originating MLS: Orlando Regional

Facts & features
Interior
Bedrooms & bathrooms
- Bedrooms: 3
- Bathrooms: 3
- Full bathrooms: 2
- 1/2 bathrooms: 1
Rooms
- Room types: Bonus Room
Primary bedroom
- Features: Walk-In Closet(s)
- Level: Second
- Area: 203.85 Square Feet
- Dimensions: 13.5x15.1
Bedroom 2
- Features: Built-in Closet
- Level: Second
- Area: 136.62 Square Feet
- Dimensions: 13.8x9.9
Bedroom 3
- Features: Built-in Closet
- Level: Second
- Area: 120.96 Square Feet
- Dimensions: 11.2x10.8
Primary bathroom
- Level: Second
- Area: 117.45 Square Feet
- Dimensions: 13.5x8.7
Bathroom 2
- Level: Second
- Area: 31.24 Square Feet
- Dimensions: 4.11x7.6
Bathroom 3
- Level: First
- Area: 44.24 Square Feet
- Dimensions: 5.6x7.9
Bonus room
- Features: Built-in Closet
- Level: First
- Area: 110.24 Square Feet
- Dimensions: 10.6x10.4
Dining room
- Level: First
- Area: 69.16 Square Feet
- Dimensions: 9.1x7.6
Florida room
- Level: First
- Area: 78.2 Square Feet
- Dimensions: 9.2x8.5
Foyer
- Level: First
- Area: 27.54 Square Feet
- Dimensions: 5.4x5.1
Kitchen
- Level: First
- Area: 153.39 Square Feet
- Dimensions: 13.11x11.7
Living room
- Level: First
- Area: 249.48 Square Feet
- Dimensions: 19.8x12.6
Heating
- Electric
Cooling
- Central Air
Appliances
- Included: Convection Oven, Dryer, Range, Refrigerator, Washer
- Laundry: Inside, Laundry Closet, Upper Level
Features
- Living Room/Dining Room Combo
- Flooring: Tile
- Has fireplace: No
- Common walls with other units/homes: Corner Unit
Interior area
- Total structure area: 1,982
- Total interior livable area: 1,657 sqft
Video & virtual tour
Property
Parking
- Total spaces: 1
- Parking features: Driveway
- Attached garage spaces: 1
- Has uncovered spaces: Yes
Features
- Levels: Two
- Stories: 2
- Patio & porch: Covered, Rear Porch, Screened
- Exterior features: Lighting
Lot
- Size: 2,077 Square Feet
Details
- Parcel number: 0070060011
- Zoning: RMF2
- Special conditions: None
Construction
Type & style
- Home type: SingleFamily
- Property subtype: Single Family Residence
- Attached to another structure: Yes
Materials
- Block
- Foundation: Slab
- Roof: Shingle
Condition
- Completed
- New construction: No
- Year built: 2003
Utilities & green energy
- Sewer: Public Sewer
- Water: None
- Utilities for property: Cable Available, Cable Connected, Electricity Available, Electricity Connected, Public, Sewer Available, Sewer Connected, Water Available, Water Connected
Community & HOA
Community
- Subdivision: PARKSTONE
HOA
- Has HOA: Yes
- HOA fee: $300 monthly
- HOA name: Agatha Magalhaes | Real Manage
- HOA phone: 941-231-0050
- Pet fee: $0 monthly
Location
- Region: Sarasota
Financial & listing details
- Price per square foot: $184/sqft
- Tax assessed value: $274,200
- Annual tax amount: $3,760
- Date on market: 9/11/2025
- Cumulative days on market: 44 days
- Listing terms: Cash,Conventional,FHA,VA Loan
- Ownership: Fee Simple
- Total actual rent: 0
- Electric utility on property: Yes
- Road surface type: Asphalt