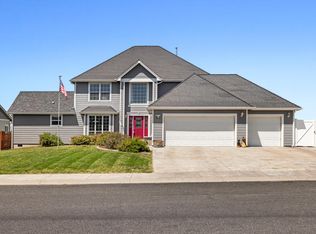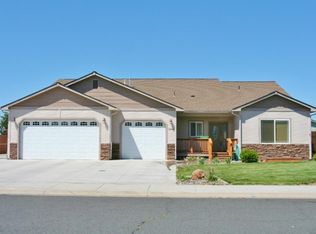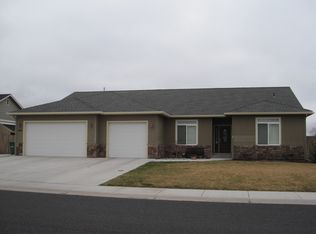Immaculate and warm! This open concept home has vaulted ceilings throughout with a practical split floor plan. The third bay in the garage has been converted to a workshop in addition to a fenced area for RV parking and a custom shed in the backyard. Plenty of room to store all your toys or take up a hobby. Inside the master bathroom enjoy the large soaking tub and a spa like feel, with access to a walk-in closet and pocket bathroom. Cozy up by the gas fireplace or perhaps take a walk through the French doors onto your backyard deck complete with beautiful views of the sounding hills. The kitchen has plenty of storage and space to cook. New counters and flooring have just been added. This is a must see, pride of ownership shows throughout.
This property is off market, which means it's not currently listed for sale or rent on Zillow. This may be different from what's available on other websites or public sources.



