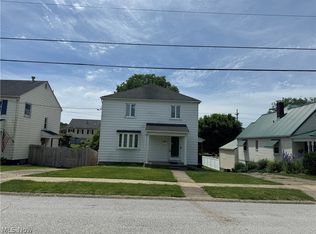Sold for $135,000 on 09/29/25
$135,000
3942 Hanlin Way, Weirton, WV 26062
3beds
1,558sqft
Single Family Residence
Built in 1950
5,780.41 Square Feet Lot
$134,900 Zestimate®
$87/sqft
$1,055 Estimated rent
Home value
$134,900
Estimated sales range
Not available
$1,055/mo
Zestimate® history
Loading...
Owner options
Explore your selling options
What's special
Charming 3 bedroom, 1 bath home! Welcome to this delightful 2-story home featuring 3 spacious bedrooms and 1 full bath. Step inside the foyer that leads to the bright living room and a generous sized dining area-perfect for gatherings and everyday living. The basement offers a cozy rec room with a wood burning stove, a convenient toilet and shower, and French doors that open to the fenced back yard- great for entertaining, games or relaxing. Enjoy your morning coffee or evening sunsets on the back deck overlooking a peaceful yard surrounded by nature. For your convenience all appliances convey making this home move-in ready! Plenty of off-street parking with a long driveway that wraps around the side of the home. Don't miss out on this affordable home!
Zillow last checked: 8 hours ago
Listing updated: September 29, 2025 at 09:26am
Listing Provided by:
Amy J Beaman 304-748-2543 jjguidarealty@jjguidarealty.net,
JJ Guida Airport Realty
Bought with:
Lavonnia Montgomery, 240303300
Howard Hanna Mortimer Realty
Source: MLS Now,MLS#: 5145463 Originating MLS: Other/Unspecificed
Originating MLS: Other/Unspecificed
Facts & features
Interior
Bedrooms & bathrooms
- Bedrooms: 3
- Bathrooms: 1
- Full bathrooms: 1
Bedroom
- Level: Second
- Dimensions: 13.1 x 11.2
Bedroom
- Level: Second
- Dimensions: 14.6 x 9.9
Bedroom
- Level: Second
- Dimensions: 12.3 x 8
Bathroom
- Level: Second
- Dimensions: 8 x 5
Dining room
- Level: First
- Dimensions: 12.3 x 11.5
Entry foyer
- Level: First
- Dimensions: 8 x 7
Kitchen
- Level: First
- Dimensions: 12.5 x 11
Laundry
- Level: Lower
Living room
- Level: First
- Dimensions: 16.11 x 12.2
Recreation
- Level: Lower
- Dimensions: 23 x 11.2
Heating
- Forced Air, Gas
Cooling
- Central Air
Appliances
- Included: Dryer, Dishwasher, Microwave, Range, Refrigerator, Washer
- Laundry: In Basement
Features
- Basement: Full,Partially Finished
- Number of fireplaces: 1
- Fireplace features: Wood Burning Stove, Recreation Room
Interior area
- Total structure area: 1,558
- Total interior livable area: 1,558 sqft
- Finished area above ground: 1,300
- Finished area below ground: 258
Property
Parking
- Parking features: Driveway, On Street
Features
- Levels: Two
- Stories: 2
- Patio & porch: Deck, Front Porch
- Fencing: Back Yard,Fenced
Lot
- Size: 5,780 sqft
- Features: Back Yard
Details
- Parcel number: W46C 0006
Construction
Type & style
- Home type: SingleFamily
- Architectural style: Conventional
- Property subtype: Single Family Residence
Materials
- Aluminum Siding
- Roof: Asphalt,Fiberglass
Condition
- Unknown
- Year built: 1950
Utilities & green energy
- Sewer: Public Sewer
- Water: Public
Community & neighborhood
Location
- Region: Weirton
Price history
| Date | Event | Price |
|---|---|---|
| 9/29/2025 | Sold | $135,000-3.5%$87/sqft |
Source: | ||
| 9/29/2025 | Pending sale | $139,900$90/sqft |
Source: | ||
| 8/12/2025 | Contingent | $139,900$90/sqft |
Source: | ||
| 8/5/2025 | Listed for sale | $139,900+179.8%$90/sqft |
Source: | ||
| 11/26/2019 | Sold | $50,000-10.7%$32/sqft |
Source: Public Record | ||
Public tax history
| Year | Property taxes | Tax assessment |
|---|---|---|
| 2025 | $714 +5.5% | $44,940 +1.4% |
| 2024 | $677 +1.5% | $44,340 +1.4% |
| 2023 | $667 -0.1% | $43,740 +1.4% |
Find assessor info on the county website
Neighborhood: 26062
Nearby schools
GreatSchools rating
- NABrooke Hancock Alternative Learning CenterGrades: PK-12Distance: 0.3 mi
Schools provided by the listing agent
- District: Hancock WVCSD
Source: MLS Now. This data may not be complete. We recommend contacting the local school district to confirm school assignments for this home.

Get pre-qualified for a loan
At Zillow Home Loans, we can pre-qualify you in as little as 5 minutes with no impact to your credit score.An equal housing lender. NMLS #10287.
