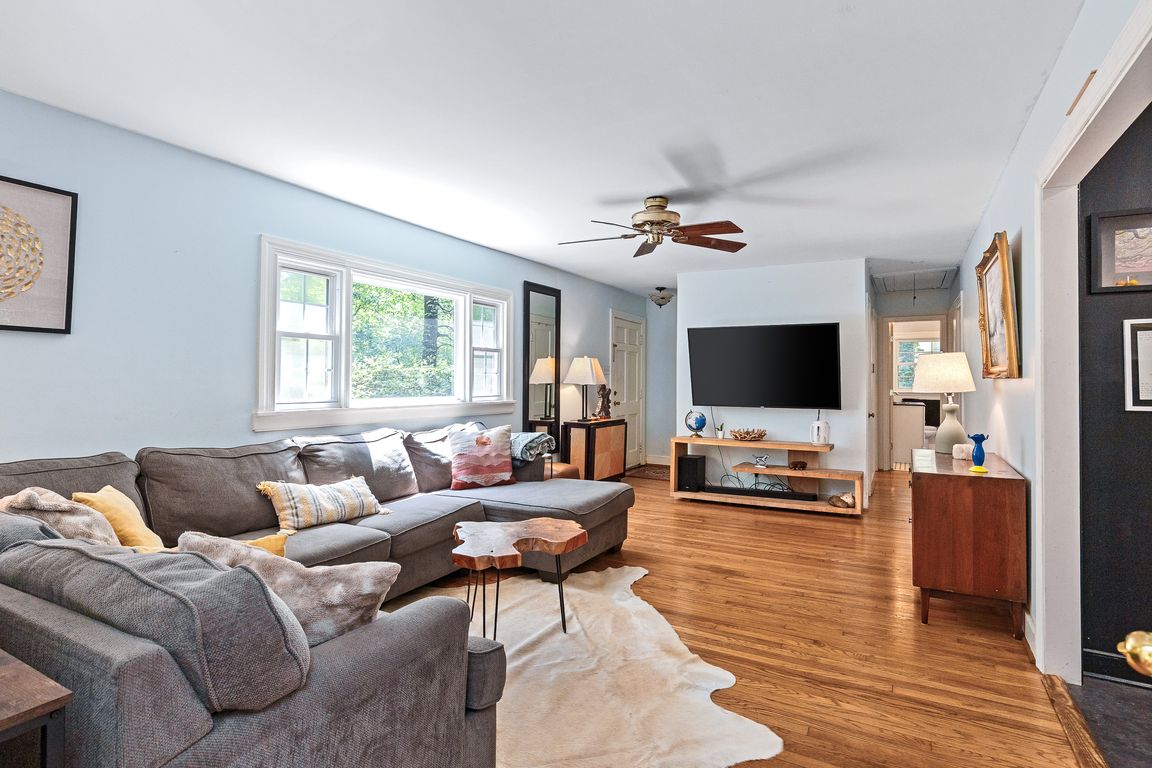
PendingPrice cut: $10K (8/2)
$390,000
4beds
1,317sqft
3942 Hickory Rd, Richmond, VA 23235
4beds
1,317sqft
Single family residence
Built in 1954
0.39 Acres
Open parking
$296 price/sqft
What's special
Peaceful wooded settingStone patioOriginal detailsWhimsical touchesLarge lush corner lotInviting front porchMature trees
Here it is, the one you have been waiting for! Tastefully tucked away in the quiet Southampton neighborhood on a large, lush corner lot beneath a canopy of mature trees, this charming 4-bedroom, 2-bath home blends updated comfort with timeless character. Thoughtfully renovated throughout to feature modern updates while the home ...
- 51 days
- on Zillow |
- 4,075 |
- 185 |
Source: CVRMLS,MLS#: 2517652 Originating MLS: Central Virginia Regional MLS
Originating MLS: Central Virginia Regional MLS
Travel times
Kitchen
Living Room
Primary Bedroom
Zillow last checked: 7 hours ago
Listing updated: August 02, 2025 at 05:20pm
Listed by:
Necole Simmons 804-380-9620,
ProFound Property Group LLC
Source: CVRMLS,MLS#: 2517652 Originating MLS: Central Virginia Regional MLS
Originating MLS: Central Virginia Regional MLS
Facts & features
Interior
Bedrooms & bathrooms
- Bedrooms: 4
- Bathrooms: 2
- Full bathrooms: 2
Primary bedroom
- Description: Built-Ins, Fireplace, Double Closets, En-Suite
- Level: First
- Dimensions: 17.8 x 12.3
Bedroom 2
- Description: Hardwood Floors, Ceiling Fan & Storage
- Level: First
- Dimensions: 12.2 x 9.3
Bedroom 3
- Description: Hardwood Floors, Ceiling Fan & Storage
- Level: First
- Dimensions: 13.1 x 10.3
Bedroom 4
- Description: Hardwood Floors, Large Closet, Sliding Pocket Door
- Level: First
- Dimensions: 13.1 x 12.1
Other
- Description: Tub & Shower
- Level: First
Kitchen
- Description: Renovated, Granite Counters, Center Island, Pantry
- Level: First
- Dimensions: 14.1 x 13.1
Laundry
- Description: Additional Storage
- Level: First
- Dimensions: 6.4 x 6.2
Living room
- Description: Refinished Hardwood Floors, Large Picture Window
- Level: First
- Dimensions: 19.5 x 12.5
Heating
- Electric
Cooling
- Electric
Appliances
- Included: Dishwasher, Electric Cooking, Electric Water Heater, Refrigerator, Stove
- Laundry: Washer Hookup, Dryer Hookup
Features
- Bookcases, Built-in Features, Bedroom on Main Level, Eat-in Kitchen, French Door(s)/Atrium Door(s), Granite Counters, Kitchen Island, Main Level Primary, Pantry, Cable TV, Workshop
- Flooring: Vinyl, Wood
- Doors: French Doors
- Basement: Partial,Unfinished
- Attic: Access Only,Pull Down Stairs
- Number of fireplaces: 1
- Fireplace features: Wood Burning
Interior area
- Total interior livable area: 1,317 sqft
- Finished area above ground: 1,317
- Finished area below ground: 0
Video & virtual tour
Property
Parking
- Parking features: Driveway, Off Street, Unpaved
- Has uncovered spaces: Yes
Features
- Levels: One
- Stories: 1
- Exterior features: Unpaved Driveway
- Pool features: None
- Fencing: None
Lot
- Size: 0.39 Acres
Details
- Parcel number: C0010508020
- Zoning description: R-2
Construction
Type & style
- Home type: SingleFamily
- Architectural style: Bungalow,Cottage,Ranch
- Property subtype: Single Family Residence
Materials
- Block, Vinyl Siding
- Roof: Shingle
Condition
- Resale
- New construction: No
- Year built: 1954
Utilities & green energy
- Sewer: Public Sewer
- Water: Public
Community & HOA
Community
- Subdivision: Southampton
Location
- Region: Richmond
Financial & listing details
- Price per square foot: $296/sqft
- Tax assessed value: $342,000
- Annual tax amount: $3,864
- Date on market: 6/30/2025
- Ownership: Individuals
- Ownership type: Sole Proprietor