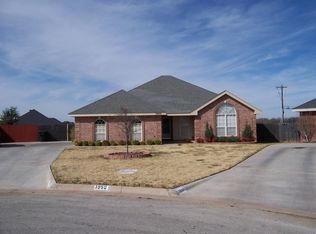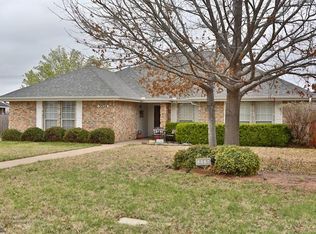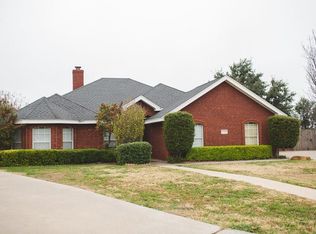Sold
Price Unknown
3942 Ridgway Rd, Abilene, TX 79606
3beds
1,686sqft
Single Family Residence
Built in 2000
10,410.84 Square Feet Lot
$269,300 Zestimate®
$--/sqft
$2,599 Estimated rent
Home value
$269,300
$250,000 - $291,000
$2,599/mo
Zestimate® history
Loading...
Owner options
Explore your selling options
What's special
Charming 3-Bedroom Home in a Peaceful Cul-de-Sac. Welcome to your dream home! This beautiful 3-bedroom, 2-bath residence is a perfect blend of modern elegance and comfortable living. You'll enjoy the privacy and tranquility of suburban life while being just a short drive from schools, restaurants, parks, grocery stores, and Dyess Air Force Base. As you step inside, you'll be greeted by an open floor plan including tall ceilings that create an inviting atmosphere filled with natural sunlight. The spacious living room features a cozy wood-burning fireplace, perfect for gatherings. The newly remodeled guest bathroom offers a fresh and stylish space for family and friends. Chef's will adore the updated kitchen, complete with an updated stove and microwave (both installed in 2023). Wonderful breakfast bar. The master bedroom boasts a tray ceiling as well as a luxurious en-suite with a separate soaking tub and shower and dual sinks. Updated matte black hardware throughout. Step outside to discover your own private retreat—a large two-tiered covered patio surrounded by lush greenery, including 4 mature trees and 3 spacious flowerbeds. Enjoy breathtaking sunset views and the company of hummingbirds and other charming wildlife. Each large bedroom features a walk-in closet with built-in shelving. Updated water heater (2023). Schedule a showing today and make this house your home! Don’t miss your chance to own this charming family haven. This home is not just a place to live—it's a lifestyle. Note listing agent is related to the Seller. Buyer to verify all listing information.
Zillow last checked: 8 hours ago
Listing updated: July 11, 2025 at 07:02pm
Listed by:
William Knighton 0479139 855-450-0442,
Real 855-450-0442
Bought with:
Lia Kish
Coldwell Banker Apex, REALTORS
Source: NTREIS,MLS#: 20873177
Facts & features
Interior
Bedrooms & bathrooms
- Bedrooms: 3
- Bathrooms: 2
- Full bathrooms: 2
Primary bedroom
- Level: First
- Dimensions: 0 x 0
Living room
- Level: First
- Dimensions: 0 x 0
Heating
- Central, Electric
Cooling
- Central Air, Electric
Appliances
- Included: Dishwasher, Electric Range, Disposal, Microwave
- Laundry: Laundry in Utility Room
Features
- Pantry
- Flooring: Carpet, Tile
- Has basement: No
- Number of fireplaces: 1
- Fireplace features: Masonry, Wood Burning
Interior area
- Total interior livable area: 1,686 sqft
Property
Parking
- Total spaces: 2
- Parking features: Driveway
- Attached garage spaces: 2
- Has uncovered spaces: Yes
Features
- Levels: One
- Stories: 1
- Patio & porch: Covered
- Pool features: None
- Fencing: Wood
Lot
- Size: 10,410 sqft
- Features: Cul-De-Sac, Few Trees
Details
- Parcel number: 98483
Construction
Type & style
- Home type: SingleFamily
- Architectural style: Traditional,Detached
- Property subtype: Single Family Residence
Materials
- Brick
- Foundation: Slab
- Roof: Composition
Condition
- Year built: 2000
Utilities & green energy
- Water: Public
- Utilities for property: Water Available
Community & neighborhood
Community
- Community features: Curbs
Location
- Region: Abilene
- Subdivision: Ridgmar Add
Other
Other facts
- Listing terms: Cash,Conventional
Price history
| Date | Event | Price |
|---|---|---|
| 7/8/2025 | Sold | -- |
Source: NTREIS #20873177 Report a problem | ||
| 6/15/2025 | Pending sale | $259,900$154/sqft |
Source: NTREIS #20873177 Report a problem | ||
| 6/4/2025 | Contingent | $259,900$154/sqft |
Source: NTREIS #20873177 Report a problem | ||
| 5/8/2025 | Listed for sale | $259,900+36.8%$154/sqft |
Source: NTREIS #20873177 Report a problem | ||
| 12/2/2020 | Sold | -- |
Source: Agent Provided Report a problem | ||
Public tax history
| Year | Property taxes | Tax assessment |
|---|---|---|
| 2025 | -- | $234,527 +5.8% |
| 2024 | $3,718 +11% | $221,584 +7.5% |
| 2023 | $3,350 -14.5% | $206,102 +10% |
Find assessor info on the county website
Neighborhood: Park Central
Nearby schools
GreatSchools rating
- 6/10Ward Elementary SchoolGrades: K-5Distance: 0.2 mi
- 4/10Clack Middle SchoolGrades: 6-8Distance: 2.4 mi
- 4/10Cooper High SchoolGrades: 9-12Distance: 1.6 mi
Schools provided by the listing agent
- Elementary: Ward
- Middle: Clack
- High: Cooper
- District: Abilene ISD
Source: NTREIS. This data may not be complete. We recommend contacting the local school district to confirm school assignments for this home.


