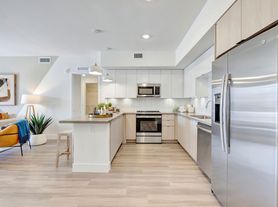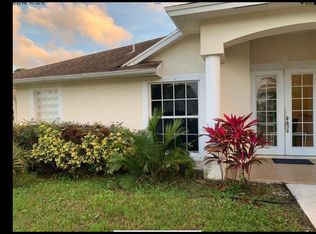Beautifully renovated 4-bedroom, 3-bath rental home featuring luxury vinyl plank flooring, quartz countertops, and stainless steel appliances. The open-concept layout includes a modern kitchen with ample cabinetry and a large island, seamlessly flowing into bright living and dining areas. All bedrooms are spacious, with updated bathrooms throughout. The primary suite offers a generous open closet. Stylish, durable finishes make this home the perfect blend of comfort and modern living.
House for rent
$2,700/mo
3942 SW Jarmer Rd, Port Saint Lucie, FL 34953
4beds
2,100sqft
Price may not include required fees and charges.
Singlefamily
Available now
No pets
Central air
In unit laundry
2 Parking spaces parking
Central
What's special
- 69 days |
- -- |
- -- |
Travel times
Renting now? Get $1,000 closer to owning
Unlock a $400 renter bonus, plus up to a $600 savings match when you open a Foyer+ account.
Offers by Foyer; terms for both apply. Details on landing page.
Facts & features
Interior
Bedrooms & bathrooms
- Bedrooms: 4
- Bathrooms: 3
- Full bathrooms: 3
Heating
- Central
Cooling
- Central Air
Appliances
- Included: Dishwasher, Dryer, Washer
- Laundry: In Unit
Interior area
- Total interior livable area: 2,100 sqft
Property
Parking
- Total spaces: 2
- Parking features: Covered
- Details: Contact manager
Features
- Stories: 1
- Exterior features: Contact manager
Details
- Parcel number: 342060007250009
Construction
Type & style
- Home type: SingleFamily
- Property subtype: SingleFamily
Condition
- Year built: 2006
Community & HOA
Location
- Region: Port Saint Lucie
Financial & listing details
- Lease term: Month To Month
Price history
| Date | Event | Price |
|---|---|---|
| 9/17/2025 | Price change | $2,700-9.7%$1/sqft |
Source: BeachesMLS #R11111682 | ||
| 8/25/2025 | Listing removed | $485,000$231/sqft |
Source: | ||
| 7/30/2025 | Listed for rent | $2,990$1/sqft |
Source: BeachesMLS #R11111682 | ||
| 7/4/2025 | Listed for sale | $485,000+185.3%$231/sqft |
Source: | ||
| 4/16/2013 | Sold | $170,000+0.1%$81/sqft |
Source: Public Record | ||

