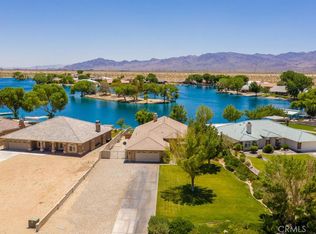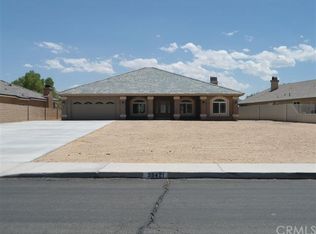Sold for $550,000
Listing Provided by:
Mary Diane Hess DRE #01067943 dhess50@hotmail.com,
Barstow Real Estate
Bought with: Barstow Real Estate
$550,000
39429 Mountain View Rd, Yermo, CA 92398
4beds
2,124sqft
Single Family Residence
Built in 2000
0.47 Acres Lot
$551,500 Zestimate®
$259/sqft
$3,016 Estimated rent
Home value
$551,500
$496,000 - $612,000
$3,016/mo
Zestimate® history
Loading...
Owner options
Explore your selling options
What's special
Drastic Price Improvement!!! Beautiful custom lakefront property. This home features 4 bedrooms, 3 baths. The enclosed patio is 1800sq/ft. Features a new air conditioning system,new heater, new windows. The kitchen area of this space has a large granite island that can seat 15. Some wonderful extras are subzero refrigerator, two ovens, two warming ovens, large stove with pot filer. This area opens up to the fully fenced and landscaped back yard. Open the gate and enjoy the beautiful lake. This comes with a boat dock. The lake offers swimming, fishing, boating, water skiing, tubing and tubing.
The second kitchen offers granite counter tops, range and panty. This opens up to the formal dinning room on one end and a breakfast nook on the other.
The living room has a second fireplace, and a TV area with built in shelves. The front of the home is fully landscaped, and fenced with an automatic gate.
The garage is extra to fit all your toys and boat. The driveway is fully concreted with plenty of room for RV and extra cars.
Zillow last checked: 8 hours ago
Listing updated: August 29, 2025 at 01:27pm
Listing Provided by:
Mary Diane Hess DRE #01067943 dhess50@hotmail.com,
Barstow Real Estate
Bought with:
Mary Diane Hess, DRE #01067943
Barstow Real Estate
Source: CRMLS,MLS#: HD25064990 Originating MLS: California Regional MLS
Originating MLS: California Regional MLS
Facts & features
Interior
Bedrooms & bathrooms
- Bedrooms: 4
- Bathrooms: 3
- Full bathrooms: 3
- Main level bathrooms: 3
- Main level bedrooms: 4
Bedroom
- Features: All Bedrooms Down
Bathroom
- Features: Bathtub, Closet, Dual Sinks
Kitchen
- Features: Granite Counters, Kitchen/Family Room Combo
Other
- Features: Walk-In Closet(s)
Heating
- Central
Cooling
- Central Air
Appliances
- Included: 6 Burner Stove, Built-In Range, Double Oven, Dishwasher, Electric Range, Electric Water Heater, Freezer, Disposal, Gas Range, Indoor Grill, Microwave, Refrigerator, Range Hood, Warming Drawer
- Laundry: Washer Hookup, Electric Dryer Hookup, Gas Dryer Hookup, Laundry Room, Propane Dryer Hookup
Features
- Breakfast Bar, Built-in Features, Separate/Formal Dining Room, Granite Counters, All Bedrooms Down, Walk-In Closet(s)
- Flooring: Carpet, Tile
- Has fireplace: Yes
- Fireplace features: Bonus Room, Family Room, Gas Starter
- Common walls with other units/homes: 2+ Common Walls
Interior area
- Total interior livable area: 2,124 sqft
Property
Parking
- Total spaces: 7
- Parking features: Garage - Attached
- Attached garage spaces: 2
- Uncovered spaces: 5
Features
- Levels: One
- Stories: 1
- Entry location: front door
- Pool features: None
- Has spa: Yes
- Spa features: Heated, In Ground, Private
- Has view: Yes
- View description: Desert, Lake
- Has water view: Yes
- Water view: Lake
Lot
- Size: 0.47 Acres
- Features: 0-1 Unit/Acre, Sprinklers In Rear, Sprinklers In Front, Sprinkler System
Details
- Parcel number: 0538241460000
- Zoning: RL
- Special conditions: Standard
Construction
Type & style
- Home type: SingleFamily
- Property subtype: Single Family Residence
- Attached to another structure: Yes
Condition
- New construction: No
- Year built: 2000
Utilities & green energy
- Sewer: Engineered Septic, None
- Water: Shared Well, Well
- Utilities for property: Cable Available, Electricity Available, Natural Gas Not Available, Propane, Water Available, Sewer Not Available
Community & neighborhood
Community
- Community features: Biking, Fishing, Lake
Location
- Region: Yermo
HOA & financial
HOA
- Has HOA: Yes
- HOA fee: $475 monthly
- Amenities included: Controlled Access, Maintenance Grounds, Management, Water
- Association name: Calico Lakes HOA
- Association phone: 800-369-7260
Other
Other facts
- Listing terms: Cash,Conventional,Cal Vet Loan,1031 Exchange,FHA,Fannie Mae,VA Loan
Price history
| Date | Event | Price |
|---|---|---|
| 8/28/2025 | Sold | $550,000-6.8%$259/sqft |
Source: | ||
| 7/30/2025 | Contingent | $590,000$278/sqft |
Source: | ||
| 7/7/2025 | Price change | $590,000-3.3%$278/sqft |
Source: | ||
| 6/26/2025 | Price change | $610,000-1.6%$287/sqft |
Source: | ||
| 3/27/2025 | Listed for sale | $620,000+37.8%$292/sqft |
Source: | ||
Public tax history
| Year | Property taxes | Tax assessment |
|---|---|---|
| 2025 | $5,395 +2% | $492,142 +2% |
| 2024 | $5,292 +2% | $482,492 +2% |
| 2023 | $5,190 +2% | $473,031 +2% |
Find assessor info on the county website
Neighborhood: 92398
Nearby schools
GreatSchools rating
- 5/10Yermo Elementary SchoolGrades: K-8Distance: 1.3 mi
- 9/10Silver Valley High SchoolGrades: 9-12Distance: 4.9 mi
Get a cash offer in 3 minutes
Find out how much your home could sell for in as little as 3 minutes with a no-obligation cash offer.
Estimated market value$551,500
Get a cash offer in 3 minutes
Find out how much your home could sell for in as little as 3 minutes with a no-obligation cash offer.
Estimated market value
$551,500

