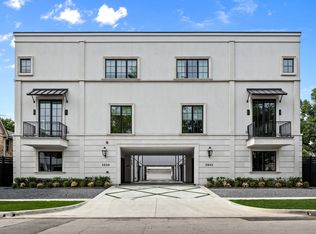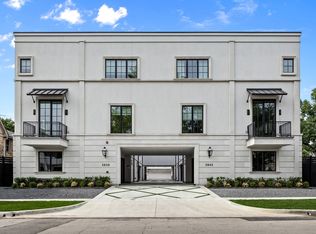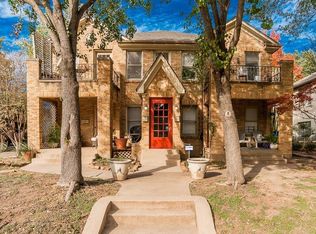Sold on 10/17/25
Price Unknown
3943 Hawthorne Ave #102, Dallas, TX 75219
2beds
2,283sqft
Condominium
Built in 2025
-- sqft lot
$1,299,100 Zestimate®
$--/sqft
$-- Estimated rent
Home value
$1,299,100
$1.20M - $1.40M
Not available
Zestimate® history
Loading...
Owner options
Explore your selling options
What's special
New Construction Condo in the Heart of Oak Lawn. Experience modern luxury in this newly built condo, ideally located in the sought-after Oak Lawn neighborhood. This stylish home offers 2 bedrooms, 2.5 bathrooms, a private fenced backyard, and exquisite white oak hardwood floors paired with high-end designer finishes throughout. The open-concept kitchen is a chef’s dream, featuring a large island, quartz countertops, Sub-Zero and Wolf appliances, and a walk-in butler’s pantry. It flows seamlessly into the spacious living and dining areas, making it perfect for entertaining. Upstairs, the luxurious primary suite showcases vaulted ceilings, a custom walk-in closet, and a spa-inspired ensuite bath with a freestanding soaking tub, dual vanities, and an expansive walk-in shower. The secondary bedroom also features an ensuite bath and walk-in closet, offering comfort and privacy for guests or family. Additional highlights include a versatile first-floor flex space—ideal for a home office or gym—and a generously sized backyard for outdoor enjoyment.
Zillow last checked: 8 hours ago
Listing updated: October 21, 2025 at 07:20am
Listed by:
Alex Perry 0539273 214-926-0158,
Allie Beth Allman & Assoc. 214-521-7355,
Eric Narosov 0721495 214-529-1282,
Allie Beth Allman & Assoc.
Bought with:
Laura Michelle
Dave Perry Miller Real Estate
Source: NTREIS,MLS#: 20939137
Facts & features
Interior
Bedrooms & bathrooms
- Bedrooms: 2
- Bathrooms: 4
- Full bathrooms: 2
- 1/2 bathrooms: 2
Primary bedroom
- Features: Closet Cabinetry, Double Vanity, En Suite Bathroom, Garden Tub/Roman Tub, Sitting Area in Primary, Separate Shower, Walk-In Closet(s)
- Level: Third
- Dimensions: 13 x 11
Bedroom
- Features: Closet Cabinetry, En Suite Bathroom, Walk-In Closet(s)
- Level: Third
- Dimensions: 12 x 11
Dining room
- Level: Second
- Dimensions: 15 x 9
Kitchen
- Features: Built-in Features, Butler's Pantry, Eat-in Kitchen, Kitchen Island, Pantry, Pot Filler, Walk-In Pantry
- Level: Second
- Dimensions: 15 x 10
Laundry
- Features: Built-in Features, Utility Sink
- Level: Third
- Dimensions: 10 x 8
Living room
- Features: Built-in Features, Fireplace
- Level: Second
- Dimensions: 13 x 11
Office
- Level: First
- Dimensions: 14 x 12
Heating
- Central, Natural Gas
Cooling
- Central Air, Electric
Appliances
- Included: Built-In Gas Range, Built-In Refrigerator, Dishwasher, Disposal, Microwave, Range, Some Commercial Grade, Tankless Water Heater, Vented Exhaust Fan, Wine Cooler
- Laundry: Laundry in Utility Room
Features
- Built-in Features, Dry Bar, Decorative/Designer Lighting Fixtures, Eat-in Kitchen, High Speed Internet, Kitchen Island, Open Floorplan, Smart Home, Cable TV, Walk-In Closet(s), Wired for Sound
- Flooring: Hardwood
- Has basement: No
- Number of fireplaces: 1
- Fireplace features: Gas Starter
Interior area
- Total interior livable area: 2,283 sqft
Property
Parking
- Total spaces: 2
- Parking features: Garage
- Attached garage spaces: 2
Features
- Levels: Three Or More
- Stories: 3
- Exterior features: Private Yard
- Pool features: None
Lot
- Size: 0.30 Acres
Details
- Parcel number: 00C39390394300101
Construction
Type & style
- Home type: Condo
- Property subtype: Condominium
- Attached to another structure: Yes
Materials
- Frame
- Foundation: Slab
- Roof: Flat,Tar/Gravel
Condition
- Year built: 2025
Utilities & green energy
- Sewer: Public Sewer
- Water: Public
- Utilities for property: Sewer Available, Water Available, Cable Available
Community & neighborhood
Security
- Security features: Smoke Detector(s)
Location
- Region: Dallas
- Subdivision: Prescott Luxury Condo
HOA & financial
HOA
- Has HOA: Yes
- HOA fee: $350 monthly
- Services included: Insurance, Maintenance Grounds, Water
- Association name: See agent
Other
Other facts
- Listing terms: Cash,Conventional
Price history
| Date | Event | Price |
|---|---|---|
| 10/17/2025 | Sold | -- |
Source: NTREIS #20939137 | ||
| 10/16/2025 | Pending sale | $1,350,000$591/sqft |
Source: NTREIS #20939137 | ||
| 10/7/2025 | Contingent | $1,350,000$591/sqft |
Source: NTREIS #20939137 | ||
| 9/18/2025 | Price change | $1,350,000-3.6%$591/sqft |
Source: NTREIS #20939137 | ||
| 8/11/2025 | Price change | $1,400,000-3.4%$613/sqft |
Source: NTREIS #20939137 | ||
Public tax history
Tax history is unavailable.
Neighborhood: 75219
Nearby schools
GreatSchools rating
- 4/10Ben Milam Elementary SchoolGrades: PK-5Distance: 1.2 mi
- 5/10Alex W Spence Talented/Gifted AcademyGrades: 6-8Distance: 1.6 mi
- 4/10North Dallas High SchoolGrades: 9-12Distance: 1.2 mi
Schools provided by the listing agent
- Elementary: Milam
- Middle: Spence
- High: North Dallas
- District: Dallas ISD
Source: NTREIS. This data may not be complete. We recommend contacting the local school district to confirm school assignments for this home.
Get a cash offer in 3 minutes
Find out how much your home could sell for in as little as 3 minutes with a no-obligation cash offer.
Estimated market value
$1,299,100
Get a cash offer in 3 minutes
Find out how much your home could sell for in as little as 3 minutes with a no-obligation cash offer.
Estimated market value
$1,299,100


