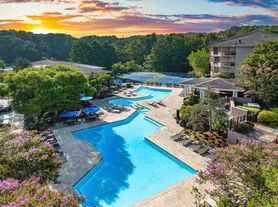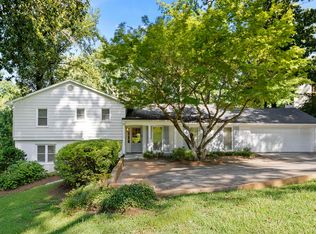LIVE THE CHASTAIN PARK LIFESTYLE! SET IN THE HIGHLY COVETED CHASTAIN PARK NEIGHBORHOOD, THIS RENOVATED HOME OFFERS THE ULTIMATE BLEND OF A NO MAINTENANCE AND ACTIVE LIVING. FROM YOUR DRIVEWAY YOU CAN ENJOY DIRECT ACCESS TO MILES OF TREE-LINED WALKING/RUNNING PATHS, GOLF COURSE, PICNIC AREAS WITH SIDEWALKS TO RESTAURANTS AND FANTASTIC SHOPPING AS WELL AS CLOSE PROXIMITY TO PARK'S PLAYGROUND, TENNIS/PICKLEBALL COURTS, POOL & AMPHITHEATRE. PROPERTY HIGHLIGHTS INCLUDE: PRIVATE FULLY FENCED BACKYARD-PERFECT FOR ENTERTAINING AND LETTING APPROVED DOGS RUN. WATCH LEAVES CHANGE COLOR FROM THE EXPANSIVE DECK WHILE GRILLING THE PERFECT HAMBURGERS AND WATCHING FOOTBALL IN THE OPEN CONCEPT KITCHEN/FAMILY ROOM. GOURMET KITCHEN FEATURES COMPLETELY UPDATED APPLIANCES, STONE COUNTERTOPS, AND ISLAND. THREE LARGE BEDROOMS ALL WITH GLEAMING HARDWOOD FLOORS COMPRISING THE MAIN LEVEL. ADDITIONAL FLEX SPACE IS PERFECT FOR HOME OFFICE, SITTING ROOM, OR NURSERY. FINISHED TERRACE LEVEL PROVIDES THE OPTION OF ADDITIONAL GUEST SUITE WITH PRIVATE BATH OR LARGE FAMILY/MEDIA ROOM AS WELL AS BONUS ROOM WHICH MAY BE USED AS A SECOND HOME OFFICE/STORAGE SPACE. ATTACHED 2 CAR GARAGE PLUS AMPLE PARKING IN DRIVE-WAY TO EASILY ACCOMMODATE ADDITIONAL CARS. TENANT PAYS ELECTRIC, WATER (TANKLESS HOT WATER HEATER) GAS. OWNER PROVIDES YARD MAINTENANCE & FIRE MONITORING. SEC DEPOSIT DUE A LEASE SIGNING;FIRST MONTH'S RENT DUE AT MOVE-IN. LIMIT 4 ADULTS, PETS WITH APPROVAL WITH PET DEPOSIT PER PET. ZONED FOR AWARD WINNING JACKSON ELEMENTARY, SUTTON, & N ATLANTA. CONVENIENT CENTRAL LOCATION TO ACCESS BUSINESS & MEDICAL CENTERS, INTERSTATE, AND AIRPORT.
Listings identified with the FMLS IDX logo come from FMLS and are held by brokerage firms other than the owner of this website. The listing brokerage is identified in any listing details. Information is deemed reliable but is not guaranteed. 2025 First Multiple Listing Service, Inc.
House for rent
$4,500/mo
3943 Lake Forrest Dr NE, Atlanta, GA 30342
4beds
2,294sqft
Price may not include required fees and charges.
Singlefamily
Available now
Cats, dogs OK
Central air, electric, ceiling fan
In basement laundry
4 Garage spaces parking
Natural gas, fireplace
What's special
Golf courseExpansive deckAdditional flex spacePrivate fully fenced backyardCompletely updated appliancesStone countertopsGourmet kitchen
- 25 days |
- -- |
- -- |
Travel times
Looking to buy when your lease ends?
Get a special Zillow offer on an account designed to grow your down payment. Save faster with up to a 6% match & an industry leading APY.
Offer exclusive to Foyer+; Terms apply. Details on landing page.
Facts & features
Interior
Bedrooms & bathrooms
- Bedrooms: 4
- Bathrooms: 3
- Full bathrooms: 3
Heating
- Natural Gas, Fireplace
Cooling
- Central Air, Electric, Ceiling Fan
Appliances
- Included: Dishwasher, Disposal, Double Oven, Dryer, Microwave, Oven, Range, Refrigerator, Stove
- Laundry: In Basement, In Unit
Features
- Ceiling Fan(s), Storage
- Flooring: Hardwood
- Has basement: Yes
- Has fireplace: Yes
Interior area
- Total interior livable area: 2,294 sqft
Video & virtual tour
Property
Parking
- Total spaces: 4
- Parking features: Carport, Driveway, Garage, Covered, Other
- Has garage: Yes
- Has carport: Yes
- Details: Contact manager
Features
- Stories: 1
- Exterior features: Contact manager
Details
- Parcel number: 17009600060243
Construction
Type & style
- Home type: SingleFamily
- Architectural style: RanchRambler
- Property subtype: SingleFamily
Materials
- Roof: Shake Shingle
Condition
- Year built: 1965
Community & HOA
Community
- Features: Playground, Tennis Court(s)
HOA
- Amenities included: Tennis Court(s)
Location
- Region: Atlanta
Financial & listing details
- Lease term: 12 Months
Price history
| Date | Event | Price |
|---|---|---|
| 9/24/2025 | Listed for rent | $4,500-8.2%$2/sqft |
Source: FMLS GA #7654676 | ||
| 9/22/2025 | Listing removed | $4,900$2/sqft |
Source: Zillow Rentals | ||
| 9/1/2025 | Price change | $4,900-9.3%$2/sqft |
Source: Zillow Rentals | ||
| 7/17/2025 | Listed for rent | $5,400+36.7%$2/sqft |
Source: Zillow Rentals | ||
| 3/24/2021 | Listing removed | -- |
Source: Owner | ||

