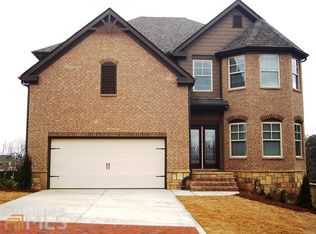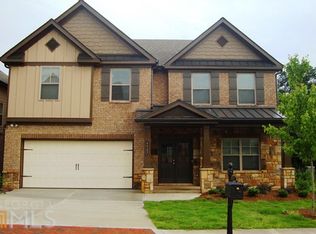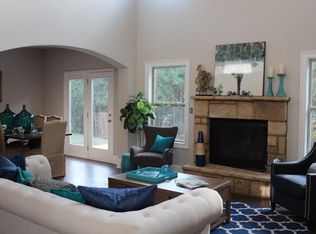Closed
$628,000
3943 Ridge Grove Way, Suwanee, GA 30024
4beds
3,360sqft
Single Family Residence
Built in 2016
5,662.8 Square Feet Lot
$634,400 Zestimate®
$187/sqft
$2,931 Estimated rent
Home value
$634,400
$584,000 - $691,000
$2,931/mo
Zestimate® history
Loading...
Owner options
Explore your selling options
What's special
Experience the best in low maintenance lifestyle in this elegant, "like-new" home in the "Highlands at Duluth" in Suwanee! One-of-a-kind gated neighborhood sought after for its location, charm, and walkable green space. Enjoy your own park within the community for quiet evening walks or just going outdoors with family. Built on a prime lot in the subdivision, this spacious 4 bed, 3 bath home features a front porch, brick exterior, and timeless appeal. Discover a thoughtfully designed floor plan featuring an impressive wide open living area. Beautiful gourmet kitchen featuring granite tops with tons of counterspace for meal preparation, walk-in pantry and Gleaming Stainless Appliances...with a view of the large 2-story great room and lovely SCREEN PORCH. Banquet sized separate dining room with hand scraped wood floors and gorgeous coffered ceiling. A large bedroom on the main floor with a private full bath is perfect for your guests or in-laws. HUGE owners suite on the second level with an oversized sitting room which can be used for entertainment or private office. Equally spacious spa-like bath, his and her walk-in closets. Two additional generously sized bedrooms upstairs have walk-in closets and share a large full bath with double sinks. The private, wooded backyard is perfect for outdoor gatherings, play and relaxation...which is much easier since the HOA handles your individual yard mowing and landscaping maintenance! Great location, Very near local shopping centers, Suwanee Creek Park and the Suwanee Greenway Trail. ***Don't miss this one! ***
Zillow last checked: 8 hours ago
Listing updated: July 09, 2025 at 12:39pm
Listed by:
Jay Voorhees 770-314-8552,
RE/MAX Around Atlanta
Bought with:
Non Mls Salesperson, 396843
Non-Mls Company
Source: GAMLS,MLS#: 10522960
Facts & features
Interior
Bedrooms & bathrooms
- Bedrooms: 4
- Bathrooms: 3
- Full bathrooms: 3
- Main level bathrooms: 1
- Main level bedrooms: 1
Dining room
- Features: Seats 12+, Separate Room
Kitchen
- Features: Breakfast Bar, Breakfast Room, Kitchen Island, Pantry, Solid Surface Counters, Walk-in Pantry
Heating
- Central, Natural Gas, Zoned
Cooling
- Central Air
Appliances
- Included: Dishwasher, Disposal, Stainless Steel Appliance(s)
- Laundry: Other
Features
- Double Vanity, High Ceilings, Separate Shower, Tile Bath, Walk-In Closet(s)
- Flooring: Hardwood, Laminate
- Basement: None
- Attic: Pull Down Stairs
- Number of fireplaces: 1
- Fireplace features: Factory Built, Family Room, Gas Starter
- Common walls with other units/homes: No Common Walls
Interior area
- Total structure area: 3,360
- Total interior livable area: 3,360 sqft
- Finished area above ground: 3,360
- Finished area below ground: 0
Property
Parking
- Parking features: Attached, Garage, Garage Door Opener, Kitchen Level
- Has attached garage: Yes
Features
- Levels: Two
- Stories: 2
- Patio & porch: Porch, Screened
- Body of water: None
Lot
- Size: 5,662 sqft
- Features: Level, Private
- Residential vegetation: Grassed, Partially Wooded, Wooded
Details
- Parcel number: R7207 272
Construction
Type & style
- Home type: SingleFamily
- Architectural style: Brick Front,Traditional
- Property subtype: Single Family Residence
Materials
- Stone
- Foundation: Slab
- Roof: Composition
Condition
- Resale
- New construction: No
- Year built: 2016
Utilities & green energy
- Sewer: Public Sewer
- Water: Public
- Utilities for property: Cable Available, High Speed Internet, Natural Gas Available, Sewer Available, Underground Utilities
Community & neighborhood
Security
- Security features: Gated Community
Community
- Community features: Gated, Playground, Sidewalks, Street Lights
Location
- Region: Suwanee
- Subdivision: Highlands At Duluth
HOA & financial
HOA
- Has HOA: Yes
- HOA fee: $2,300 annually
- Services included: Maintenance Grounds, Reserve Fund, Security
Other
Other facts
- Listing agreement: Exclusive Right To Sell
- Listing terms: Other
Price history
| Date | Event | Price |
|---|---|---|
| 7/9/2025 | Sold | $628,000-3.1%$187/sqft |
Source: | ||
| 6/16/2025 | Pending sale | $648,000$193/sqft |
Source: | ||
| 5/21/2025 | Listed for sale | $648,000+3.7%$193/sqft |
Source: | ||
| 12/26/2023 | Sold | $625,000-2.8%$186/sqft |
Source: Public Record Report a problem | ||
| 12/14/2023 | Pending sale | $643,000$191/sqft |
Source: | ||
Public tax history
| Year | Property taxes | Tax assessment |
|---|---|---|
| 2025 | $8,140 +5.4% | $257,600 +6.7% |
| 2024 | $7,724 +25.8% | $241,360 -3.1% |
| 2023 | $6,141 +10.5% | $249,200 +26.3% |
Find assessor info on the county website
Neighborhood: 30024
Nearby schools
GreatSchools rating
- 7/10Parsons Elementary SchoolGrades: PK-5Distance: 1.1 mi
- 6/10Hull Middle SchoolGrades: 6-8Distance: 1 mi
- 8/10Peachtree Ridge High SchoolGrades: 9-12Distance: 1.2 mi
Schools provided by the listing agent
- Elementary: Parsons
- Middle: Richard Hull
- High: Peachtree Ridge
Source: GAMLS. This data may not be complete. We recommend contacting the local school district to confirm school assignments for this home.
Get a cash offer in 3 minutes
Find out how much your home could sell for in as little as 3 minutes with a no-obligation cash offer.
Estimated market value$634,400
Get a cash offer in 3 minutes
Find out how much your home could sell for in as little as 3 minutes with a no-obligation cash offer.
Estimated market value
$634,400


