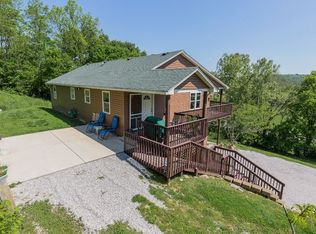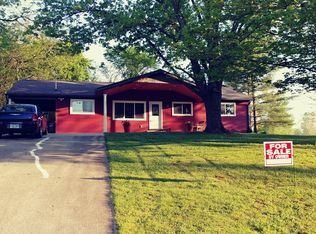Sold for $386,500
$386,500
3943 Smith Rd, Mentor, KY 41007
3beds
2,192sqft
Single Family Residence, Residential
Built in 1900
2.65 Acres Lot
$391,200 Zestimate®
$176/sqft
$2,218 Estimated rent
Home value
$391,200
$336,000 - $454,000
$2,218/mo
Zestimate® history
Loading...
Owner options
Explore your selling options
What's special
Peaceful Country Living at its Finest Featuring Beautifully Maintained Home Situated on Over 2.5 Acres of Land Boasting Lake, Pastures and Livestock Barn! Welcoming Front Porch Opens to Charming Living Rm & Formal Dining Rm w/Cozy Fireplace. Kitchen Offers Granite Counter Tops, Pantry and Large Island. Bonus Multi-purpose Room has Walk-out to Picturesque Land. Spacious Primary Bedroom Offers Potential Walk-out. Two Additional Bedrooms Could Serve as Study. Livestock Barn has Two Stalls, Water & Electricity. Tree House w/Zip Line Next to Stocked Lake. Land Offers Strawberry, Blackberry, Sunflower Plants & Apple Trees. Situated Near Mentor Community w/Short Drive to AA Hwy.
Zillow last checked: 8 hours ago
Listing updated: October 03, 2025 at 10:17pm
Listed by:
Caldwell Group 859-780-5511,
eXp Realty, LLC
Bought with:
Outside Agent
Outside Sales
Source: NKMLS,MLS#: 634785
Facts & features
Interior
Bedrooms & bathrooms
- Bedrooms: 3
- Bathrooms: 2
- Full bathrooms: 2
Primary bedroom
- Features: Walk-Out Access, Dressing Area, Sitting Room, Ceiling Fan(s), Hardwood Floors
- Level: Second
- Area: 592
- Dimensions: 37 x 16
Bedroom 2
- Features: Hardwood Floors
- Level: Second
- Area: 289
- Dimensions: 17 x 17
Bedroom 3
- Features: Luxury Vinyl Flooring
- Level: Second
- Area: 160
- Dimensions: 16 x 10
Bonus room
- Description: Wet Bar
- Features: Walk-Out Access, Closet(s), Ceramic Tile Flooring, Storage, See Remarks
- Level: First
- Area: 342
- Dimensions: 19 x 18
Dining room
- Features: Walk-Out Access, Fireplace(s), Chandelier, Hardwood Floors
- Level: First
- Area: 306
- Dimensions: 18 x 17
Family room
- Features: Luxury Vinyl Flooring
- Level: First
- Area: 306
- Dimensions: 18 x 17
Kitchen
- Features: Breakfast Bar, Kitchen Island, Eat-in Kitchen, Pantry, Wood Cabinets, Hardwood Floors
- Level: First
- Area: 304
- Dimensions: 19 x 16
Laundry
- Features: Tile Flooring
- Level: First
- Area: 48
- Dimensions: 8 x 6
Living room
- Features: Walk-Out Access, Wood Flooring, Built-in Features, Bookcases
- Level: First
- Area: 323
- Dimensions: 19 x 17
Primary bath
- Features: Ceramic Tile Flooring, Shower, Jetted Tub
- Level: First
- Area: 182
- Dimensions: 14 x 13
Heating
- Heat Pump
Cooling
- Central Air
Appliances
- Included: Electric Cooktop, Electric Oven, Dishwasher, Dryer, Microwave, Refrigerator, Washer
- Laundry: Main Level
Features
- Kitchen Island, Storage, Soaking Tub, Pantry, Granite Counters, Eat-in Kitchen, Crown Molding, Chandelier, Bookcases, Breakfast Bar, Built-in Features, Beamed Ceilings, Ceiling Fan(s), Natural Woodwork, Vaulted Ceiling(s)
- Doors: Multi Panel Doors
- Windows: Wood Frames
- Basement: Full
- Number of fireplaces: 1
- Fireplace features: Gas
Interior area
- Total structure area: 2,192
- Total interior livable area: 2,192 sqft
Property
Parking
- Total spaces: 1
- Parking features: Attached, Driveway, Garage
- Attached garage spaces: 1
- Has uncovered spaces: Yes
Features
- Levels: Two
- Stories: 2
- Patio & porch: Covered, Deck, Patio, Porch
- Exterior features: Private Yard, Fire Pit
- Fencing: Metal
- Has view: Yes
- View description: Lake, Trees/Woods, Valley
- Has water view: Yes
- Water view: Lake
- Waterfront features: Waterfront
Lot
- Size: 2.65 Acres
- Features: Cleared, Pasture, Wooded
- Residential vegetation: Fruit Trees, Heavily Wooded
Details
- Additional structures: Barn(s), Stable(s), Storage, Workshop
- Parcel number: 9999929768.00
- Zoning description: Residential
Construction
Type & style
- Home type: SingleFamily
- Architectural style: Traditional
- Property subtype: Single Family Residence, Residential
Materials
- Aluminum Siding
- Foundation: Block
- Roof: Shingle
Condition
- Existing Structure
- New construction: No
- Year built: 1900
Utilities & green energy
- Sewer: Septic Tank
- Water: Public
- Utilities for property: Propane, Water Available
Community & neighborhood
Location
- Region: Mentor
Other
Other facts
- Road surface type: Paved
Price history
| Date | Event | Price |
|---|---|---|
| 9/3/2025 | Sold | $386,500+4.5%$176/sqft |
Source: | ||
| 8/1/2025 | Pending sale | $370,000$169/sqft |
Source: | ||
| 7/29/2025 | Listed for sale | $370,000+107.8%$169/sqft |
Source: | ||
| 12/7/2016 | Sold | $178,025+4.8%$81/sqft |
Source: Agent Provided Report a problem | ||
| 10/5/2016 | Listed for sale | $169,900+21.4%$78/sqft |
Source: Keller Williams - Northern Kentucky #459152 Report a problem | ||
Public tax history
| Year | Property taxes | Tax assessment |
|---|---|---|
| 2023 | $1,664 -7.9% | $185,000 |
| 2022 | $1,806 -1.2% | $185,000 |
| 2021 | $1,828 -19.8% | $185,000 +3.9% |
Find assessor info on the county website
Neighborhood: 41007
Nearby schools
GreatSchools rating
- 5/10Campbell Ridge Elementary SchoolGrades: PK-5Distance: 6.6 mi
- 5/10Campbell County Middle SchoolGrades: 6-8Distance: 9.2 mi
- 9/10Campbell County High SchoolGrades: 9-12Distance: 8 mi
Schools provided by the listing agent
- Elementary: Campbell Ridge Elementary
- Middle: Campbell County Middle School
- High: Campbell County High
Source: NKMLS. This data may not be complete. We recommend contacting the local school district to confirm school assignments for this home.
Get pre-qualified for a loan
At Zillow Home Loans, we can pre-qualify you in as little as 5 minutes with no impact to your credit score.An equal housing lender. NMLS #10287.

