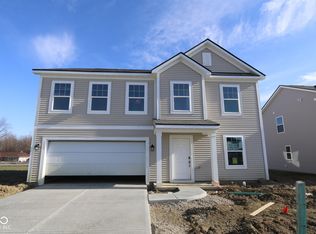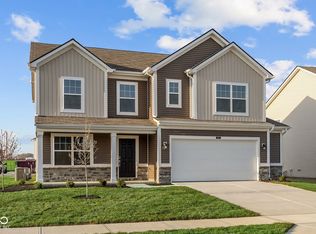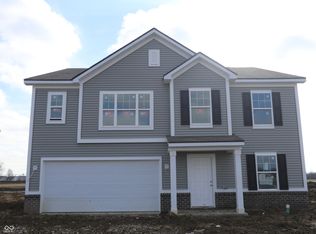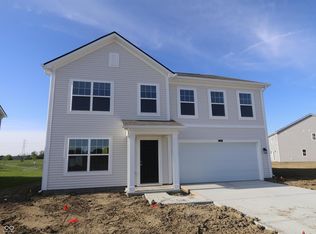Sold
$369,990
3944 Highcrest Rd, Indianapolis, IN 46239
5beds
2,830sqft
Residential, Single Family Residence
Built in 2025
9,147.6 Square Feet Lot
$373,800 Zestimate®
$131/sqft
$2,475 Estimated rent
Home value
$373,800
$348,000 - $400,000
$2,475/mo
Zestimate® history
Loading...
Owner options
Explore your selling options
What's special
Discover this stunning new construction home for sale in Indianapolis! This well-designed 5-bedroom, 3-bathroom home offers an abundance of thoughtfully planned living space. Highlights of this beautiful home include a 2.5-car garage, a first-floor guest room, an open-concept living space, a walk-in kitchen pantry, a spacious loft, and more! This home showcases quality design throughout, featuring an open-concept layout that seamlessly connects the main living areas. The upstairs owner's bedroom provides a private retreat with its own en-suite bathroom, while the additional 4 bedrooms offer flexible space for family, guests, or home office needs. The location offers excellent proximity to local parks, providing outdoor recreation opportunities just minutes from your front door. The neighborhood setting creates a welcoming environment for families and individuals alike. This new construction home eliminates the uncertainty of older homes while providing the latest in design and construction standards. The 3 bathrooms ensure convenience for busy households, while the generous square footage allows for comfortable living without feeling cramped. Experience the benefits of new construction living in this thoughtfully designed home that combines practical functionality with quality craftsmanship in a desirable Indianapolis neighborhood!
Zillow last checked: 8 hours ago
Listing updated: November 25, 2025 at 10:59am
Listing Provided by:
Jennifer Mencias 630-800-8371,
M/I Homes of Indiana, L.P.
Bought with:
Sharanpreet Kaur
Highrise Realty LLC
Source: MIBOR as distributed by MLS GRID,MLS#: 22056367
Facts & features
Interior
Bedrooms & bathrooms
- Bedrooms: 5
- Bathrooms: 3
- Full bathrooms: 3
- Main level bathrooms: 1
- Main level bedrooms: 1
Primary bedroom
- Level: Upper
- Area: 238 Square Feet
- Dimensions: 17 x 14
Bedroom 2
- Level: Upper
- Area: 195 Square Feet
- Dimensions: 13 x 15
Bedroom 3
- Level: Upper
- Area: 110 Square Feet
- Dimensions: 10 x 11
Bedroom 4
- Level: Upper
- Area: 110 Square Feet
- Dimensions: 10 x 11
Bedroom 5
- Level: Main
- Area: 110 Square Feet
- Dimensions: 10 x 11
Breakfast room
- Level: Main
- Area: 170 Square Feet
- Dimensions: 10 x 17
Family room
- Level: Main
- Area: 289 Square Feet
- Dimensions: 17 x 17
Kitchen
- Level: Main
- Area: 153 Square Feet
- Dimensions: 9 x 17
Laundry
- Level: Upper
- Area: 63 Square Feet
- Dimensions: 9 x 7
Loft
- Level: Upper
- Area: 165 Square Feet
- Dimensions: 11 x 15
Heating
- Forced Air, Natural Gas
Cooling
- Central Air
Appliances
- Included: Dishwasher, Electric Water Heater, Disposal, Microwave, Gas Oven
- Laundry: Laundry Room, Upper Level
Features
- Attic Access, Double Vanity, Breakfast Bar, Tray Ceiling(s), Kitchen Island, Pantry, Smart Thermostat, Walk-In Closet(s)
- Has basement: No
- Attic: Access Only
Interior area
- Total structure area: 2,830
- Total interior livable area: 2,830 sqft
Property
Parking
- Total spaces: 2
- Parking features: Attached, Garage Door Opener
- Attached garage spaces: 2
Features
- Levels: Two
- Stories: 2
- Patio & porch: Patio, Porch
- Exterior features: Lighting
- Has view: Yes
- View description: Pond
- Water view: Pond
Lot
- Size: 9,147 sqft
Details
- Parcel number: 491025111006008300
- Horse amenities: None
Construction
Type & style
- Home type: SingleFamily
- Architectural style: Traditional
- Property subtype: Residential, Single Family Residence
Materials
- Brick, Vinyl Siding
- Foundation: Slab
Condition
- New Construction
- New construction: Yes
- Year built: 2025
Details
- Builder name: M/I Homes
Utilities & green energy
- Water: Public
- Utilities for property: Electricity Connected, Sewer Connected, Water Connected
Community & neighborhood
Security
- Security features: Smoke Detector(s)
Location
- Region: Indianapolis
- Subdivision: Grayson
HOA & financial
HOA
- Has HOA: Yes
- HOA fee: $380 semi-annually
- Amenities included: Dog Park, Playground, Trail(s)
- Services included: Association Home Owners
- Association phone: 317-444-3100
Price history
| Date | Event | Price |
|---|---|---|
| 11/25/2025 | Sold | $369,990-1.3%$131/sqft |
Source: | ||
| 10/31/2025 | Pending sale | $374,990$133/sqft |
Source: | ||
| 10/22/2025 | Price change | $374,990-1.3%$133/sqft |
Source: | ||
| 10/17/2025 | Price change | $379,990-1.3%$134/sqft |
Source: | ||
| 9/25/2025 | Price change | $384,990-1.3%$136/sqft |
Source: | ||
Public tax history
Tax history is unavailable.
Neighborhood: Five Points
Nearby schools
GreatSchools rating
- 4/10Thompson Crossing Elementary SchoolGrades: K-3Distance: 1.1 mi
- 7/10Franklin Central Junior HighGrades: 7-8Distance: 3.8 mi
- 9/10Franklin Central High SchoolGrades: 9-12Distance: 2.5 mi
Schools provided by the listing agent
- Elementary: Thompson Crossing Elementary Sch
- Middle: Franklin Central Junior High
- High: Franklin Central High School
Source: MIBOR as distributed by MLS GRID. This data may not be complete. We recommend contacting the local school district to confirm school assignments for this home.
Get a cash offer in 3 minutes
Find out how much your home could sell for in as little as 3 minutes with a no-obligation cash offer.
Estimated market value$373,800
Get a cash offer in 3 minutes
Find out how much your home could sell for in as little as 3 minutes with a no-obligation cash offer.
Estimated market value
$373,800



