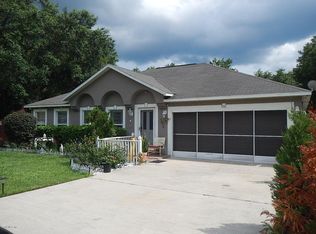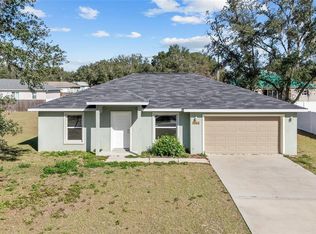Sold for $344,900 on 07/21/25
$344,900
3944 SW 130th Loop, Ocala, FL 34473
4beds
2,092sqft
Single Family Residence
Built in 2025
10,454 Square Feet Lot
$345,300 Zestimate®
$165/sqft
$-- Estimated rent
Home value
$345,300
$307,000 - $387,000
Not available
Zestimate® history
Loading...
Owner options
Explore your selling options
What's special
2025 NEW BUILD - 4 BEDROOMS 3 BATHROOMS with 2,092 square feet of living space! This custom updated Emery Model from Commence has a Full 2 Car Garage + 0.24 Acres in Marion Oaks. This BRAND NEW HOME features an open concept split plan with beautiful finishes throughout. The kitchen is complete with Quartz countertops, subway tile backsplash in a herringbone pattern, crown molding with staggered white cabinets, black hardware and faucet, oversized pantry with Custom Sliding Barn Door, and large kitchen island with bar top seating. The kitchen opens to the living room area with tons of natural light and views of the mostly White Vinly Fenced Backyard! This home is a true split plan. The primary bedroom has a tray ceiling and oversized walk-in his & hers closets. The primary bathroom has a custom quartz topped dual vanity with black hardware, along with a walk in glass shower enclosure with floor to ceiling tile. On the opposite side of the home are three bedrooms, a full bathroom accessed by the hallway with a THIRD Full Bathroom as an EN-SUITE that makes a perfect IN-LAW SUITE or GUEST Suite. The laundry room has a Brand New Washer & Dryer. This NEW CONSTRUCTION HOME is full of other upgrades throughout: Luxury Vinyl Plank flooring, custom built drop zone just inside the garage entrance, decorative stone front facade and a very large driveway. The Builder Preferred LENDER IS OFFERING 1% OF PURCHASE PRICE TOWARDS BUYER’S CLOSING COSTS! ***All homes come with a 2-10 Home Buyers Warranty*** Call to make an appointment to see this home today!
Zillow last checked: 8 hours ago
Listing updated: July 22, 2025 at 12:04pm
Listing Provided by:
William Wygle 407-375-9005,
THE WILKINS WAY LLC 407-874-0230,
Karen Wilkins 850-284-3143,
THE WILKINS WAY LLC
Bought with:
Alexis Diaz, PA, 3460024
EXP REALTY LLC
Source: Stellar MLS,MLS#: O6311037 Originating MLS: Orlando Regional
Originating MLS: Orlando Regional

Facts & features
Interior
Bedrooms & bathrooms
- Bedrooms: 4
- Bathrooms: 3
- Full bathrooms: 3
Primary bedroom
- Features: Walk-In Closet(s)
- Level: First
- Area: 224 Square Feet
- Dimensions: 16x14
Bedroom 2
- Features: Built-in Closet
- Level: First
- Area: 132 Square Feet
- Dimensions: 12x11
Bedroom 3
- Features: Built-in Closet
- Level: First
- Area: 132 Square Feet
- Dimensions: 12x11
Bedroom 4
- Features: Built-in Closet
- Level: First
- Area: 132 Square Feet
- Dimensions: 12x11
Balcony porch lanai
- Level: First
- Area: 170 Square Feet
- Dimensions: 17x10
Kitchen
- Level: First
- Area: 154 Square Feet
- Dimensions: 14x11
Laundry
- Level: First
- Area: 56 Square Feet
- Dimensions: 8x7
Living room
- Level: First
- Area: 340 Square Feet
- Dimensions: 20x17
Heating
- Central, Electric
Cooling
- Central Air
Appliances
- Included: Dishwasher, Dryer, Microwave, Range, Refrigerator, Washer
- Laundry: Laundry Room
Features
- Open Floorplan, Stone Counters, Thermostat, Tray Ceiling(s), Walk-In Closet(s)
- Flooring: Carpet, Luxury Vinyl
- Doors: Sliding Doors
- Has fireplace: No
Interior area
- Total structure area: 2,472
- Total interior livable area: 2,092 sqft
Property
Parking
- Total spaces: 2
- Parking features: Garage - Attached
- Attached garage spaces: 2
- Details: Garage Dimensions: 20x19
Features
- Levels: One
- Stories: 1
- Patio & porch: Covered, Rear Porch
- Exterior features: Irrigation System, Rain Gutters
- Fencing: Vinyl
Lot
- Size: 10,454 sqft
Details
- Parcel number: 8007105016
- Zoning: R1
- Special conditions: None
Construction
Type & style
- Home type: SingleFamily
- Architectural style: Traditional
- Property subtype: Single Family Residence
Materials
- Block, Concrete, Stucco
- Foundation: Slab
- Roof: Shingle
Condition
- Completed
- New construction: No
- Year built: 2025
Details
- Builder model: EMERY
- Builder name: COMMENCE
Utilities & green energy
- Sewer: Septic Needed
- Water: Public
- Utilities for property: BB/HS Internet Available, Cable Available
Community & neighborhood
Location
- Region: Ocala
- Subdivision: MARION OAKS UN SEVEN
HOA & financial
HOA
- Has HOA: No
Other fees
- Pet fee: $0 monthly
Other financial information
- Total actual rent: 0
Other
Other facts
- Listing terms: Cash,Conventional,FHA,VA Loan
- Ownership: Fee Simple
- Road surface type: Asphalt, Paved
Price history
| Date | Event | Price |
|---|---|---|
| 7/21/2025 | Sold | $344,900$165/sqft |
Source: | ||
| 6/7/2025 | Pending sale | $344,900$165/sqft |
Source: | ||
| 5/28/2025 | Listed for sale | $344,900+618.5%$165/sqft |
Source: | ||
| 8/13/2024 | Sold | $48,000+242.9%$23/sqft |
Source: Public Record | ||
| 6/10/2021 | Sold | $14,000$7/sqft |
Source: Public Record | ||
Public tax history
| Year | Property taxes | Tax assessment |
|---|---|---|
| 2024 | $501 +7.6% | $20,449 +10% |
| 2023 | $466 +22.4% | $18,590 +10% |
| 2022 | $381 +68.7% | $16,900 +171.6% |
Find assessor info on the county website
Neighborhood: 34473
Nearby schools
GreatSchools rating
- 4/10Marion Oaks Elementary SchoolGrades: PK-5Distance: 0.3 mi
- 3/10Horizon Academy At Marion OaksGrades: 5-8Distance: 1.9 mi
- 4/10West Port High SchoolGrades: 9-12Distance: 9.1 mi
Schools provided by the listing agent
- Elementary: Marion Oaks Elementary School
- High: West Port High School
Source: Stellar MLS. This data may not be complete. We recommend contacting the local school district to confirm school assignments for this home.
Get a cash offer in 3 minutes
Find out how much your home could sell for in as little as 3 minutes with a no-obligation cash offer.
Estimated market value
$345,300
Get a cash offer in 3 minutes
Find out how much your home could sell for in as little as 3 minutes with a no-obligation cash offer.
Estimated market value
$345,300


