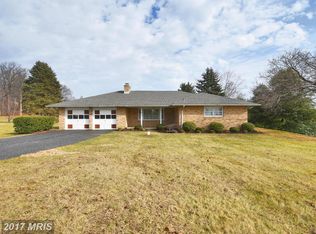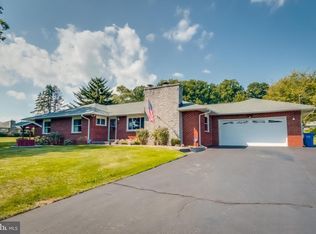Sold for $415,000 on 05/12/25
$415,000
3944 W Chapel Rd, Aberdeen, MD 21001
3beds
2,828sqft
Single Family Residence
Built in 1974
0.58 Acres Lot
$423,500 Zestimate®
$147/sqft
$2,114 Estimated rent
Home value
$423,500
$390,000 - $457,000
$2,114/mo
Zestimate® history
Loading...
Owner options
Explore your selling options
What's special
This charming 3-bedroom, 1-bath home offers elevated views and a blend of modern updates and versatile spaces. The recently updated kitchen and bath bring fresh style, while multiple fireplaces add warmth and character. A finished basement provides extra living space and ample storage. Outside, enjoy a 2-car garage, storage shed/workshop, and plenty of room for hobbies. With peaceful surroundings and convenient access to town, this home is the perfect mix of comfort and practicality.
Zillow last checked: 8 hours ago
Listing updated: May 12, 2025 at 04:59am
Listed by:
Adam Light 410-829-3127,
Monument Sotheby's International Realty,
Co-Listing Agent: Monika D Lynde 703-789-2600,
Monument Sotheby's International Realty
Bought with:
Malissa Duffy, 591975
Real Estate Professionals, Inc.
Source: Bright MLS,MLS#: MDHR2040406
Facts & features
Interior
Bedrooms & bathrooms
- Bedrooms: 3
- Bathrooms: 1
- Full bathrooms: 1
- Main level bathrooms: 1
- Main level bedrooms: 3
Bedroom 1
- Features: Flooring - Carpet, Ceiling Fan(s)
- Level: Main
Bedroom 2
- Features: Flooring - Carpet, Ceiling Fan(s)
- Level: Main
Bedroom 3
- Features: Flooring - Carpet, Ceiling Fan(s)
- Level: Main
Bathroom 1
- Features: Granite Counters, Double Sink, Recessed Lighting, Flooring - Luxury Vinyl Tile, Bathroom - Walk-In Shower, Soaking Tub
- Level: Main
Den
- Features: Flooring - Luxury Vinyl Plank, Ceiling Fan(s), Wood Stove
- Level: Main
Dining room
- Features: Flooring - Luxury Vinyl Plank, Recessed Lighting, Ceiling Fan(s)
- Level: Main
Game room
- Features: Flooring - Carpet
- Level: Lower
Kitchen
- Features: Granite Counters, Recessed Lighting, Ceiling Fan(s), Flooring - Luxury Vinyl Plank
- Level: Main
Laundry
- Level: Lower
Living room
- Features: Flooring - Carpet, Ceiling Fan(s)
- Level: Main
Workshop
- Level: Lower
Heating
- Baseboard, Heat Pump, Electric
Cooling
- Central Air, Zoned, ENERGY STAR Qualified Equipment, Ductless, Programmable Thermostat, Multi Units, Ceiling Fan(s), Electric
Appliances
- Included: Stainless Steel Appliance(s), Refrigerator, Ice Maker, Oven/Range - Gas, Range Hood, Dishwasher, Washer, Dryer, Water Heater, Energy Efficient Appliances, Electric Water Heater
- Laundry: In Basement, Laundry Room
Features
- Built-in Features, Bathroom - Walk-In Shower, Soaking Tub, Ceiling Fan(s), Combination Kitchen/Dining, Dining Area, Bar, Dry Wall, Paneled Walls
- Flooring: Hardwood, Luxury Vinyl, Tile/Brick, Heavy Duty
- Doors: Insulated, Storm Door(s)
- Windows: Energy Efficient, Replacement, Vinyl Clad, Insulated Windows, Bay/Bow
- Basement: Full,Finished,Connecting Stairway,Exterior Entry,Heated
- Has fireplace: No
Interior area
- Total structure area: 4,060
- Total interior livable area: 2,828 sqft
- Finished area above ground: 1,596
- Finished area below ground: 1,232
Property
Parking
- Total spaces: 2
- Parking features: Garage Faces Side, Garage Door Opener, Inside Entrance, Storage, Asphalt, Driveway, Attached, Off Street
- Attached garage spaces: 2
- Has uncovered spaces: Yes
- Details: Garage Sqft: 552
Accessibility
- Accessibility features: 2+ Access Exits
Features
- Levels: Two
- Stories: 2
- Patio & porch: Patio, Breezeway, Enclosed, Brick
- Exterior features: Barbecue, Extensive Hardscape, Storage
- Pool features: None
- Has view: Yes
- View description: Garden, Panoramic
- Frontage type: Road Frontage
Lot
- Size: 0.58 Acres
- Features: Premium, Open Lot, Level, Cleared, Front Yard, Rear Yard, Corner Lot, Landscaped, Suburban
Details
- Additional structures: Above Grade, Below Grade, Outbuilding
- Parcel number: 1302046466
- Zoning: RR
- Special conditions: Standard
Construction
Type & style
- Home type: SingleFamily
- Architectural style: Ranch/Rambler
- Property subtype: Single Family Residence
Materials
- Brick, Masonry
- Foundation: Brick/Mortar
- Roof: Architectural Shingle
Condition
- New construction: No
- Year built: 1974
- Major remodel year: 2024
Details
- Builder model: All Brick Ranch-Style Home
Utilities & green energy
- Electric: 200+ Amp Service
- Sewer: On Site Septic
- Water: Well
- Utilities for property: Cable Connected, Propane
Green energy
- Energy efficient items: Appliances, Lighting
Community & neighborhood
Location
- Region: Aberdeen
- Subdivision: Chapel Hills
Other
Other facts
- Listing agreement: Exclusive Right To Sell
- Listing terms: Conventional,FHA,Cash
- Ownership: Fee Simple
- Road surface type: Paved
Price history
| Date | Event | Price |
|---|---|---|
| 5/12/2025 | Sold | $415,000-2.4%$147/sqft |
Source: | ||
| 4/23/2025 | Pending sale | $425,000$150/sqft |
Source: | ||
| 4/8/2025 | Contingent | $425,000$150/sqft |
Source: | ||
| 4/2/2025 | Price change | $425,000-2.3%$150/sqft |
Source: | ||
| 3/12/2025 | Listed for sale | $435,000-0.9%$154/sqft |
Source: | ||
Public tax history
| Year | Property taxes | Tax assessment |
|---|---|---|
| 2025 | $2,862 +8.5% | $257,133 +6.3% |
| 2024 | $2,637 +6.7% | $241,967 +6.7% |
| 2023 | $2,472 +2.5% | $226,800 |
Find assessor info on the county website
Neighborhood: 21001
Nearby schools
GreatSchools rating
- 9/10Roye-Williams Elementary SchoolGrades: PK-5Distance: 3.2 mi
- 4/10Aberdeen Middle SchoolGrades: 6-8Distance: 3 mi
- 5/10Aberdeen High SchoolGrades: 9-12Distance: 2.9 mi
Schools provided by the listing agent
- District: Harford County Public Schools
Source: Bright MLS. This data may not be complete. We recommend contacting the local school district to confirm school assignments for this home.

Get pre-qualified for a loan
At Zillow Home Loans, we can pre-qualify you in as little as 5 minutes with no impact to your credit score.An equal housing lender. NMLS #10287.
Sell for more on Zillow
Get a free Zillow Showcase℠ listing and you could sell for .
$423,500
2% more+ $8,470
With Zillow Showcase(estimated)
$431,970
