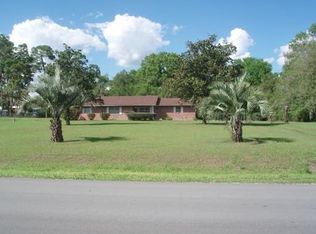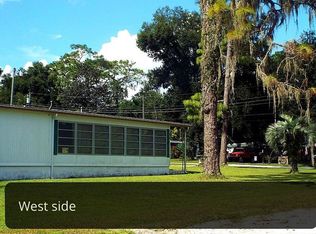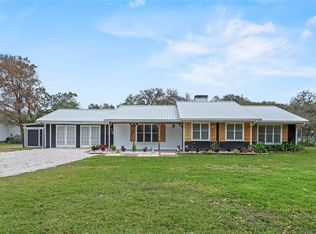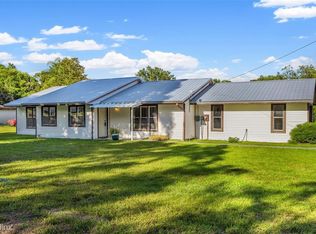Sold for $400,000
$400,000
39443 Pretty Pond Rd, Zephyrhills, FL 33540
3beds
1,964sqft
Single Family Residence
Built in 1977
1.04 Acres Lot
$397,400 Zestimate®
$204/sqft
$2,546 Estimated rent
Home value
$397,400
$362,000 - $437,000
$2,546/mo
Zestimate® history
Loading...
Owner options
Explore your selling options
What's special
STYLISH, TURNKEY, & ONE-OF-A-KIND! This beautifully updated 3 BEDROOM, 3 BATHROOM POOL HOME is full of character and surprises you won’t find in a typical cookie-cutter model. Sitting on a full ACRE, with a screen-enclosed POOL and generous indoor/outdoor living, it’s built for gatherings you’ll be proud to host. At the heart of the home, the pass-through kitchen, dining, and living areas flow together in a circular layout that opens into a huge FLORIDA ROOM, which is perfect for entertaining and everyday comfort. The unique 3-WAY SPLIT FLOOR PLAN gives everyone their own wing of the house, and one en suite even has a PRIVATE entrance—ideal for MULTI-GENERATIONAL living or extended-stay guests. This home has been well maintained and thoughtfully improved. ALL of the bathrooms and the kitchen have been recently updated. There are many structural improvements, too, including NEW WINDOWS (2022), AC (2018), DUCT WORK (2020), ROOF (2019), a NEW 12x24 SHED (2020), and an ENCLOSED FLORIDA ROOM (2020). Outdoors, the possibilities are endless. A gorgeous climbing tree shades the front yard, while the fully FENCED backyard is ready for pets, play, or gardening. You’ll also find a BLOCK WORKSHOP with AC and a large SHED to store tools, toys, or hobby gear. With NO HOA, you can truly live by your own rules—plant a garden, raise chickens, host a bonfire, or park your RV, boat, or other big toys with ease. This is more than a home so—don’t miss your chance to claim this lifestyle of freedom, comfort, and connection—Call today!
Zillow last checked: 8 hours ago
Listing updated: October 18, 2025 at 06:45am
Listing Provided by:
Kim Barker 813-764-7653,
VITIS REALTY 352-437-5673
Bought with:
Neelomie Cooper, 3465856
ALIGN RIGHT REALTY RIVERVIEW
Source: Stellar MLS,MLS#: TB8419295 Originating MLS: Suncoast Tampa
Originating MLS: Suncoast Tampa

Facts & features
Interior
Bedrooms & bathrooms
- Bedrooms: 3
- Bathrooms: 3
- Full bathrooms: 3
Other
- Features: Ceiling Fan(s), Walk-In Closet(s)
- Level: First
- Area: 182 Square Feet
- Dimensions: 13x14
Primary bedroom
- Features: Built-In Shelving, Ceiling Fan(s), En Suite Bathroom, Walk-In Closet(s)
- Level: First
- Area: 195 Square Feet
- Dimensions: 13x15
Bedroom 3
- Features: Ceiling Fan(s), Walk-In Closet(s)
- Level: First
- Area: 144 Square Feet
- Dimensions: 12x12
Primary bathroom
- Features: Dual Sinks, Tub With Shower
- Level: First
- Area: 50 Square Feet
- Dimensions: 5x10
Bathroom 2
- Features: Shower No Tub, Single Vanity
- Level: First
- Area: 40 Square Feet
- Dimensions: 5x8
Bathroom 3
- Features: Shower No Tub, Single Vanity
- Level: First
- Area: 40 Square Feet
- Dimensions: 5x8
Dining room
- Level: First
- Area: 140 Square Feet
- Dimensions: 10x14
Florida room
- Features: Ceiling Fan(s)
- Level: First
- Area: 360 Square Feet
- Dimensions: 15x24
Kitchen
- Level: First
- Area: 117 Square Feet
- Dimensions: 9x13
Laundry
- Features: Built-In Shelving
- Level: First
- Area: 55 Square Feet
- Dimensions: 5x11
Living room
- Features: Ceiling Fan(s)
- Level: First
- Area: 483 Square Feet
- Dimensions: 21x23
Office
- Level: First
- Area: 84 Square Feet
- Dimensions: 7x12
Workshop
- Level: First
- Area: 144 Square Feet
- Dimensions: 12x12
Heating
- Central
Cooling
- Central Air
Appliances
- Included: Dishwasher, Microwave, Range, Refrigerator
- Laundry: Inside, Laundry Room
Features
- Built-in Features, Ceiling Fan(s), Split Bedroom, Stone Counters, Thermostat, Walk-In Closet(s), In-Law Floorplan
- Flooring: Brick/Stone, Laminate, Tile, Vinyl
- Doors: Sliding Doors
- Windows: Double Pane Windows, ENERGY STAR Qualified Windows, Low Emissivity Windows
- Has fireplace: No
Interior area
- Total structure area: 2,592
- Total interior livable area: 1,964 sqft
Property
Features
- Levels: One
- Stories: 1
- Exterior features: Awning(s)
- Has private pool: Yes
- Pool features: In Ground, Screen Enclosure
- Fencing: Fenced
- Has view: Yes
- View description: Garden
Lot
- Size: 1.04 Acres
- Dimensions: 150 x 300
- Features: In County, Landscaped, Level, Unincorporated
- Residential vegetation: Fruit Trees, Mature Landscaping
Details
- Additional structures: Other, Shed(s), Storage, Workshop
- Parcel number: 3625210010060000020
- Zoning: R1MH
- Special conditions: None
Construction
Type & style
- Home type: SingleFamily
- Architectural style: Florida,Traditional
- Property subtype: Single Family Residence
Materials
- Block, Stucco
- Foundation: Slab
- Roof: Shingle
Condition
- New construction: No
- Year built: 1977
Utilities & green energy
- Sewer: Septic Tank
- Water: Well
- Utilities for property: BB/HS Internet Available, Electricity Connected, Underground Utilities
Green energy
- Energy efficient items: Windows
Community & neighborhood
Location
- Region: Zephyrhills
- Subdivision: ZEPHYRHILLS COLONY CO
HOA & financial
HOA
- Has HOA: No
Other fees
- Pet fee: $0 monthly
Other financial information
- Total actual rent: 0
Other
Other facts
- Listing terms: Cash,Conventional,FHA,Other,USDA Loan,VA Loan
- Ownership: Fee Simple
- Road surface type: Paved, Asphalt
Price history
| Date | Event | Price |
|---|---|---|
| 10/16/2025 | Sold | $400,000-3.6%$204/sqft |
Source: | ||
| 9/10/2025 | Pending sale | $415,000$211/sqft |
Source: | ||
| 9/5/2025 | Price change | $415,000-2.4%$211/sqft |
Source: | ||
| 8/22/2025 | Listed for sale | $425,000+21.4%$216/sqft |
Source: | ||
| 12/7/2024 | Listing removed | $350,000-1.4%$178/sqft |
Source: | ||
Public tax history
| Year | Property taxes | Tax assessment |
|---|---|---|
| 2024 | $3,777 +13.5% | $251,660 +8% |
| 2023 | $3,329 +11.5% | $232,970 +3% |
| 2022 | $2,987 -58.5% | $226,190 -4% |
Find assessor info on the county website
Neighborhood: 33540
Nearby schools
GreatSchools rating
- 3/10Woodland Elementary SchoolGrades: PK-5Distance: 1.8 mi
- 3/10Centennial Middle SchoolGrades: 6-8Distance: 2.9 mi
- 2/10Zephyrhills High SchoolGrades: 9-12Distance: 1.6 mi
Get a cash offer in 3 minutes
Find out how much your home could sell for in as little as 3 minutes with a no-obligation cash offer.
Estimated market value$397,400
Get a cash offer in 3 minutes
Find out how much your home could sell for in as little as 3 minutes with a no-obligation cash offer.
Estimated market value
$397,400



