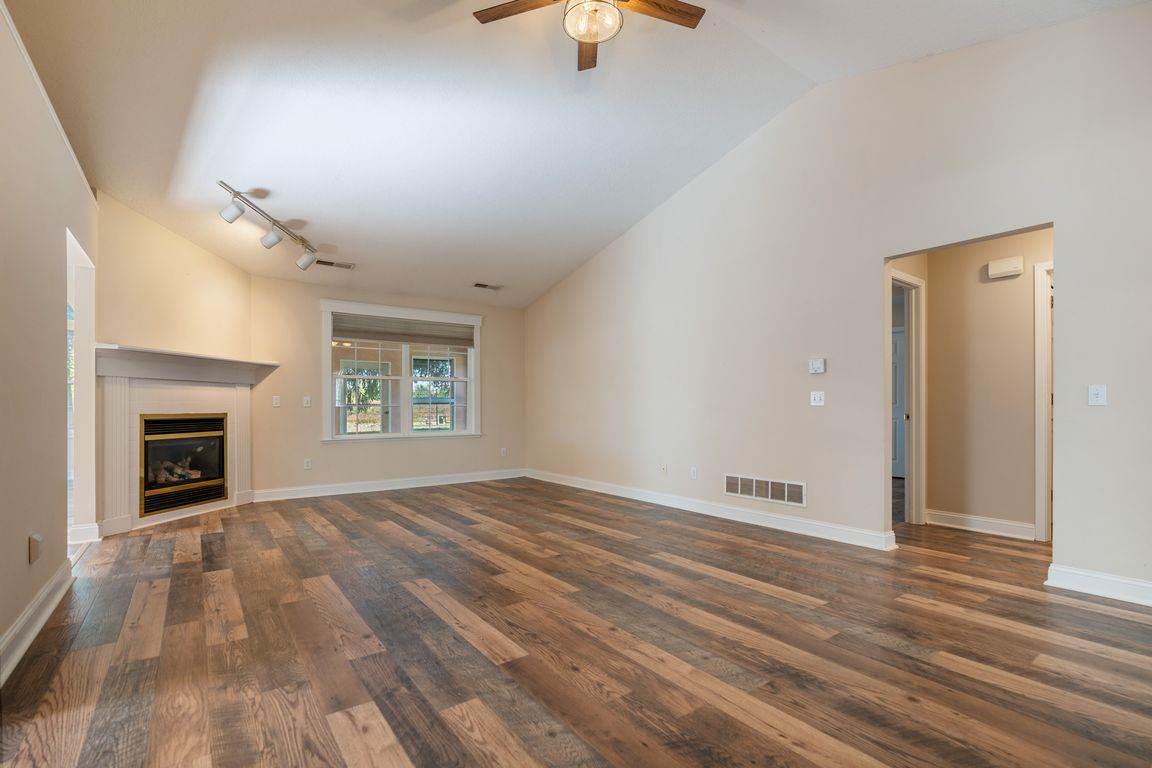Open: Sun 2pm-4pm

For sale
$325,000
3beds
1,474sqft
3945 Arbor Creek Ave NW, Canton, OH 44718
3beds
1,474sqft
Single family residence
Built in 2003
7,405 sqft
2 Attached garage spaces
$220 price/sqft
$130 monthly HOA fee
What's special
Open floor planGreat room with fireplaceVaulted ceilingsBright sunroomLvt flooringExcellent cabinet space
OPEN SUNDAY 10-19-2025, 2-4 PM. Welcome to Arbor Creek! Location, Location, Location! This villa home is tucked away on a cul-de-sac and offers an open floor plan with vaulted ceilings, all-new LVT flooring, bright sunroom, great room with fireplace, and a kitchen with newer LG stainless steel appliances and excellent cabinet ...
- 39 days |
- 1,181 |
- 43 |
Source: MLS Now,MLS#: 5154435 Originating MLS: Stark Trumbull Area REALTORS
Originating MLS: Stark Trumbull Area REALTORS
Travel times
Living Room
Kitchen
Primary Bedroom
Zillow last checked: 7 hours ago
Listing updated: October 16, 2025 at 08:21am
Listing Provided by:
Debbie L Ferrante 330-958-8394 debbie@debbieferrante.com,
RE/MAX Edge Realty
Source: MLS Now,MLS#: 5154435 Originating MLS: Stark Trumbull Area REALTORS
Originating MLS: Stark Trumbull Area REALTORS
Facts & features
Interior
Bedrooms & bathrooms
- Bedrooms: 3
- Bathrooms: 2
- Full bathrooms: 2
- Main level bathrooms: 2
- Main level bedrooms: 3
Primary bedroom
- Features: Window Treatments
- Level: First
- Dimensions: 15.00 x 12.00
Bedroom
- Features: Window Treatments
- Level: First
- Dimensions: 10.00 x 10.00
Bedroom
- Features: Window Treatments
- Level: First
- Dimensions: 11.00 x 9.00
Bathroom
- Level: First
Eat in kitchen
- Level: First
Great room
- Features: Fireplace, Window Treatments
- Level: First
- Dimensions: 22.00 x 15.00
Kitchen
- Description: Flooring: Luxury Vinyl Tile
- Features: Window Treatments
- Level: First
- Dimensions: 18.00 x 10.00
Office
- Level: First
Sunroom
- Features: Window Treatments
- Level: First
- Dimensions: 13.00 x 11.00
Utility room
- Level: First
Heating
- Forced Air, Gas
Cooling
- Central Air
Appliances
- Laundry: Main Level
Features
- Basement: None
- Number of fireplaces: 1
Interior area
- Total structure area: 1,474
- Total interior livable area: 1,474 sqft
- Finished area above ground: 1,474
Video & virtual tour
Property
Parking
- Total spaces: 2
- Parking features: Attached, Direct Access, Garage, Paved
- Attached garage spaces: 2
Accessibility
- Accessibility features: None
Features
- Levels: One
- Stories: 1
- Patio & porch: Patio
Lot
- Size: 7,405.2 Square Feet
- Dimensions: 70 x 106
- Features: Cul-De-Sac
Details
- Parcel number: 01702467
- Special conditions: Standard
Construction
Type & style
- Home type: SingleFamily
- Property subtype: Single Family Residence
Materials
- Vinyl Siding
- Foundation: Slab
- Roof: Asphalt,Fiberglass
Condition
- Year built: 2003
Details
- Warranty included: Yes
Utilities & green energy
- Sewer: Public Sewer
- Water: Public
Community & HOA
Community
- Features: Shopping
- Subdivision: Arbor Crk
HOA
- Has HOA: Yes
- Services included: Maintenance Grounds, Snow Removal
- HOA fee: $130 monthly
- HOA name: Arbor Creek Homeowners Association
Location
- Region: Canton
Financial & listing details
- Price per square foot: $220/sqft
- Tax assessed value: $205,800
- Annual tax amount: $2,924
- Date on market: 9/8/2025