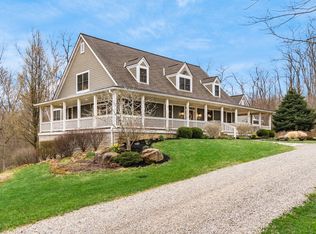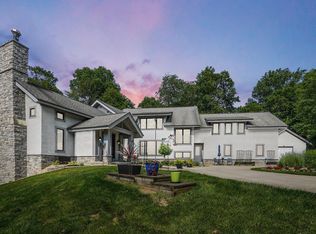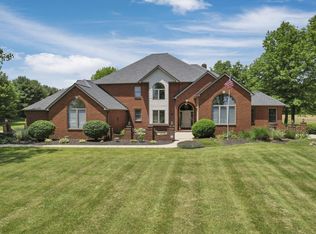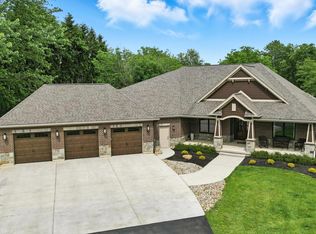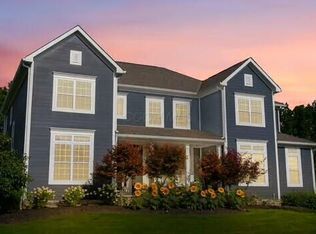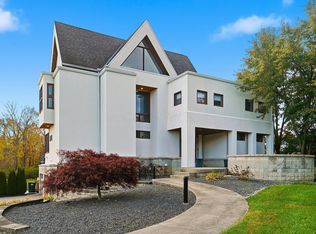Welcome to your private 10-acre country retreat — where peaceful living meets modern comfort.
Tucked away among rolling hills and wooded ravines, this stunning estate offers 5 bedrooms, nearly 6,500 square feet of beautifully updated living space, and a 6-stall horse barn for the equestrian or hobby farmer.
Step inside to discover open, light-filled spaces and timeless finishes throughout. The vaulted great room welcomes you with its dramatic ceiling, cozy fireplace, and sweeping views of the surrounding landscape — the perfect spot for gathering with family or friends.
The chef's kitchen is a dream, featuring custom cabinetry, granite countertops, stainless steel appliances, a walk-in pantry, and a sunny morning room that overlooks the ravine — the kind of place you'll look forward to starting your day.
The vaulted primary suite feels like a private getaway all its own, complete with a wood-burning fireplace, spa-inspired bath, large walk-in closet, and a screened porch where you can relax and listen to the sounds of nature.
Outside, the property unfolds into 10 acres of peaceful countryside — ideal for horses, gardening, or simply enjoying wide-open space. The 6-stall barn is ready for your equestrian pursuits or could be reimagined for other hobbies.
Whether you're dreaming of a quiet family home or a weekend escape from the city, this property offers the best of both worlds — refined living surrounded by nature, privacy, and endless possibilities.
For sale
$1,395,000
3945 Headleys Mill Rd SW, Pataskala, OH 43062
5beds
6,495sqft
Est.:
Single Family Residence
Built in 1979
10 Acres Lot
$-- Zestimate®
$215/sqft
$-- HOA
What's special
Wooded ravinesRolling hillsSweeping viewsScreened porchVaulted primary suiteCustom cabinetryGranite countertops
- 286 days |
- 1,222 |
- 64 |
Zillow last checked: 8 hours ago
Listing updated: December 29, 2025 at 05:33am
Listed by:
Alan D Hinson 614-939-8900,
New Albany Realty, LTD
Source: Columbus and Central Ohio Regional MLS ,MLS#: 225009731
Tour with a local agent
Facts & features
Interior
Bedrooms & bathrooms
- Bedrooms: 5
- Bathrooms: 6
- Full bathrooms: 3
- 1/2 bathrooms: 3
- Main level bedrooms: 2
Cooling
- Central Air
Appliances
- Included: Dishwasher, Electric Water Heater, Gas Range, Humidifier, Microwave, Refrigerator
- Laundry: Electric Dryer Hookup
Features
- Flooring: Wood, Carpet, Ceramic/Porcelain
- Windows: Insulated Part
- Basement: Walk-Out Access
- Has fireplace: Yes
- Fireplace features: Wood Burning Stove, Wood Burning
- Common walls with other units/homes: No Common Walls
Interior area
- Total structure area: 3,822
- Total interior livable area: 6,495 sqft
Property
Parking
- Total spaces: 2
- Parking features: Attached, Side Load
- Attached garage spaces: 2
Features
- Levels: Two
- Patio & porch: Patio, Deck
- Exterior features: Balcony
- Has spa: Yes
- Spa features: Bath
- Fencing: Fenced
- Waterfront features: Stream
Lot
- Size: 10 Acres
- Features: Pasture, Ravine Lot, Wooded
Details
- Additional structures: Shed(s), Outbuilding
- Parcel number: 06314092200.000
- Special conditions: Standard
Construction
Type & style
- Home type: SingleFamily
- Architectural style: Ranch
- Property subtype: Single Family Residence
Materials
- Foundation: Block
Condition
- New construction: No
- Year built: 1979
Utilities & green energy
- Sewer: Private Sewer
- Water: Well
Community & HOA
HOA
- Has HOA: No
Location
- Region: Pataskala
Financial & listing details
- Price per square foot: $215/sqft
- Tax assessed value: $862,600
- Annual tax amount: $14,713
- Date on market: 3/28/2025
Estimated market value
Not available
Estimated sales range
Not available
Not available
Price history
Price history
| Date | Event | Price |
|---|---|---|
| 10/4/2025 | Price change | $1,395,000-8.5%$215/sqft |
Source: | ||
| 7/26/2025 | Price change | $1,525,000-3.5%$235/sqft |
Source: | ||
| 4/28/2025 | Price change | $1,580,000-2.8%$243/sqft |
Source: | ||
| 3/28/2025 | Listed for sale | $1,625,000+14%$250/sqft |
Source: | ||
| 9/17/2021 | Sold | $1,425,000-10.7%$219/sqft |
Source: | ||
Public tax history
Public tax history
| Year | Property taxes | Tax assessment |
|---|---|---|
| 2024 | $14,713 -35.5% | $301,910 |
| 2023 | $22,810 +8.4% | $301,910 |
| 2022 | $21,043 +62.2% | -- |
Find assessor info on the county website
BuyAbility℠ payment
Est. payment
$7,164/mo
Principal & interest
$5409
Property taxes
$1267
Home insurance
$488
Climate risks
Neighborhood: 43062
Nearby schools
GreatSchools rating
- 7/10Licking Heights North Elementary SchoolGrades: KDistance: 4 mi
- 7/10Licking Heights CentralGrades: 7-8Distance: 2.4 mi
- 7/10Licking Heights High SchoolGrades: 9-12Distance: 2.9 mi
- Loading
- Loading
