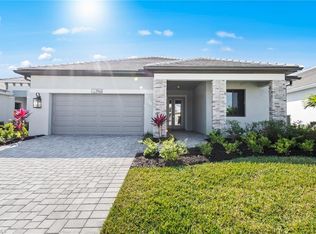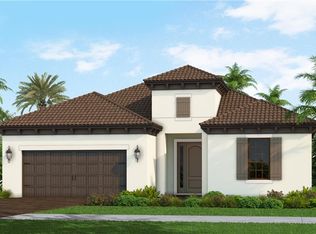Sold for $573,000 on 11/26/25
$573,000
3945 Perseus ST, NAPLES, FL 34120
2beds
1,904sqft
Single Family Residence
Built in 2025
4,965.84 Square Feet Lot
$583,400 Zestimate®
$301/sqft
$-- Estimated rent
Home value
$583,400
$554,000 - $613,000
Not available
Zestimate® history
Loading...
Owner options
Explore your selling options
What's special
Discover the spacious Eventide 4 plan at SkySail, thoughtfully designed for both relaxation and entertaining. Located on Homesite 223, this feature home showcases the elegant British West Indies elevation and offers an open-concept layout centered around an expansive great room with a recessed ceiling, dining area, and a beautifully equipped kitchen featuring an island, quartz countertops, 42” upper cabinetry, GE stainless appliances, dovetail drawers and doors, rollout shelves, and a stylish backsplash. The large primary suite offers a walk-in closet, recessed ceiling, and a luxurious bath with a walk-in shower and private water closet. A well-placed guest bedroom sits near the second full bath, while a private den with French doors provides additional flexibility. Additional features include 8’ doors throughout, a screened lanai, impact-resistant glass, wood-look tile flooring, and a pocket sliding glass door that blends indoor and outdoor living. SkySail is a natural gas community offering low HOA fees and exceptional amenities—making it the perfect place to call home. Schedule your private showing today and experience the comfort and convenience for yourself. Images are not an exact representation of this feature home. This home is being built on Homesite 223.
Zillow last checked: 8 hours ago
Listing updated: 12 hours ago
Listed by:
John Anderson Neal 239-603-0431,
Neal Communities Realty, Inc.,
Karen Ferranti 860-918-5459,
Neal Communities Realty, Inc.
Bought with:
Shane Lefebvre
eXp Realty LLC
Source: SWFLMLS,MLS#: 225064841 Originating MLS: Bonita Springs
Originating MLS: Bonita Springs
Facts & features
Interior
Bedrooms & bathrooms
- Bedrooms: 2
- Bathrooms: 2
- Full bathrooms: 2
Bedroom
- Features: First Floor Bedroom
Dining room
- Features: Eat-in Kitchen
Kitchen
- Features: Island, Pantry
Heating
- Central
Cooling
- Central Air
Appliances
- Included: Gas Cooktop, Dishwasher, Disposal, Microwave, Range, Refrigerator/Freezer, Refrigerator/Icemaker, Self Cleaning Oven
- Laundry: Washer/Dryer Hookup, Inside
Features
- Built-In Cabinets, Fire Sprinkler, Foyer, Pantry, Smoke Detectors, Tray Ceiling(s), Great Room, Laundry in Residence
- Flooring: Carpet, Tile
- Windows: Impact Resistant Windows
- Has fireplace: No
Interior area
- Total structure area: 2,803
- Total interior livable area: 1,904 sqft
Property
Parking
- Total spaces: 2
- Parking features: Attached
- Attached garage spaces: 2
Features
- Stories: 1
- Patio & porch: Patio
- Pool features: Community
- Spa features: Community
- Has view: Yes
- View description: Lake
- Has water view: Yes
- Water view: Lake
- Waterfront features: None
Lot
- Size: 4,965 sqft
- Features: Regular
Details
- Additional structures: Tennis Court(s)
- Parcel number: 73650004807
Construction
Type & style
- Home type: SingleFamily
- Architectural style: Ranch
- Property subtype: Single Family Residence
Materials
- Block, Stucco
- Foundation: Concrete Block
- Roof: Tile
Condition
- New construction: Yes
- Year built: 2025
Utilities & green energy
- Gas: Natural
- Water: Assessment Paid
Community & neighborhood
Security
- Security features: Smoke Detector(s), Gated Community, Fire Sprinkler System
Community
- Community features: Clubhouse, Park, Pool, Dog Park, Fitness Center, Sidewalks, Street Lights, Tennis Court(s), Gated
Location
- Region: Naples
- Subdivision: SKYSAIL
HOA & financial
HOA
- Has HOA: Yes
- HOA fee: $2,436 annually
- Amenities included: Basketball Court, Barbecue, Bike And Jog Path, Clubhouse, Park, Pool, Spa/Hot Tub, Dog Park, Fitness Center, Pickleball, Sidewalk, Streetlight, Tennis Court(s)
Price history
| Date | Event | Price |
|---|---|---|
| 11/26/2025 | Sold | $573,000-5.9%$301/sqft |
Source: | ||
| 10/19/2025 | Pending sale | $608,916$320/sqft |
Source: | ||
| 7/25/2025 | Price change | $608,916+0.2%$320/sqft |
Source: | ||
| 6/30/2025 | Listed for sale | $607,836$319/sqft |
Source: | ||
| 6/6/2025 | Listing removed | $607,836$319/sqft |
Source: | ||
Public tax history
| Year | Property taxes | Tax assessment |
|---|---|---|
| 2024 | $823 -37.7% | $67,727 -35.6% |
| 2023 | $1,321 +470.5% | $105,165 +500% |
| 2022 | $232 | $17,528 |
Find assessor info on the county website
Neighborhood: 34120
Nearby schools
GreatSchools rating
- 7/10Estates Elementary SchoolGrades: PK-5Distance: 3.4 mi
- 8/10Corkscrew Middle SchoolGrades: 6-8Distance: 3.8 mi
- 5/10Palmetto Ridge High SchoolGrades: 9-12Distance: 3.1 mi

Get pre-qualified for a loan
At Zillow Home Loans, we can pre-qualify you in as little as 5 minutes with no impact to your credit score.An equal housing lender. NMLS #10287.
Sell for more on Zillow
Get a free Zillow Showcase℠ listing and you could sell for .
$583,400
2% more+ $11,668
With Zillow Showcase(estimated)
$595,068
