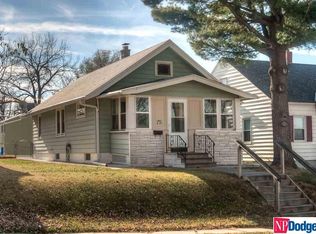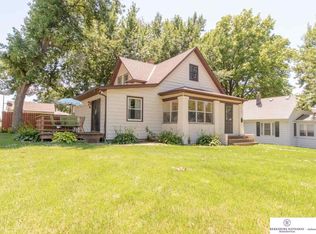Sold for $225,000
$225,000
3945 R St, Omaha, NE 68107
3beds
1,744sqft
Single Family Residence
Built in 1941
6,098.4 Square Feet Lot
$225,200 Zestimate®
$129/sqft
$1,816 Estimated rent
Home value
$225,200
$214,000 - $236,000
$1,816/mo
Zestimate® history
Loading...
Owner options
Explore your selling options
What's special
Great home on a corner lot. This is a must-see home with beautiful hardwood floors. The kitchen and bathroom have been updated with LVP flooring. Lots of storage throughout the home. Sunroom/rec room is a great space for fun and entertainment with large windows for natural light. Seller will not be making any repairs, as this has been a well-maintained home.
Zillow last checked: 8 hours ago
Listing updated: August 06, 2025 at 08:10am
Listed by:
Gayla Leathers 402-578-9837,
BHHS Ambassador Real Estate,
Ken Beckman 402-957-5491,
BHHS Ambassador Real Estate
Bought with:
Martha Barrera, 20170761
Nebraska Realty
Source: GPRMLS,MLS#: 22516447
Facts & features
Interior
Bedrooms & bathrooms
- Bedrooms: 3
- Bathrooms: 2
- Full bathrooms: 1
- 3/4 bathrooms: 1
- Main level bathrooms: 1
Primary bedroom
- Features: Wood Floor, Window Covering, Ceiling Fan(s), Walk-In Closet(s)
- Level: Main
- Area: 120.28
- Dimensions: 12.4 x 9.7
Bedroom 2
- Features: Wood Floor, Window Covering, Ceiling Fan(s), Walk-In Closet(s)
- Level: Main
- Area: 97.76
- Dimensions: 10.4 x 9.4
Bedroom 3
- Features: Wall/Wall Carpeting, Window Covering, Cath./Vaulted Ceiling, Ceiling Fan(s), Walk-In Closet(s)
- Level: Second
- Area: 308.73
- Dimensions: 25.1 x 12.3
Family room
- Features: Fireplace, Laminate Flooring, Concrete Floor
- Level: Basement
- Area: 215.1
- Dimensions: 23.9 x 9
Kitchen
- Features: Window Covering, Laminate Flooring
- Level: Main
- Area: 76.54
- Dimensions: 8.9 x 8.6
Living room
- Features: Wood Floor, Window Covering
- Level: Main
- Area: 169.2
- Dimensions: 14.1 x 12
Basement
- Area: 780
Heating
- Natural Gas, Forced Air
Cooling
- Central Air, Window Unit(s)
Appliances
- Included: Range, Refrigerator, Dishwasher, Disposal
- Laundry: Concrete Floor
Features
- Central Vacuum, Ceiling Fan(s)
- Flooring: Wood, Vinyl, Carpet, Concrete, Luxury Vinyl, Plank
- Windows: Window Coverings
- Basement: Partially Finished
- Number of fireplaces: 1
- Fireplace features: Family Room, Gas Log Lighter
Interior area
- Total structure area: 1,744
- Total interior livable area: 1,744 sqft
- Finished area above ground: 1,120
- Finished area below ground: 624
Property
Parking
- Total spaces: 1
- Parking features: Attached, Garage Door Opener
- Attached garage spaces: 1
Features
- Levels: One and One Half
- Exterior features: None
- Fencing: None
Lot
- Size: 6,098 sqft
- Dimensions: 125 x 50
- Features: Up to 1/4 Acre., City Lot, Corner Lot, Subdivided, Rolling Slope
Details
- Parcel number: 1634440000
Construction
Type & style
- Home type: SingleFamily
- Architectural style: Traditional
- Property subtype: Single Family Residence
Materials
- Steel Siding, Shingle Siding
- Foundation: Block
- Roof: Composition,Flat
Condition
- Not New and NOT a Model
- New construction: No
- Year built: 1941
Utilities & green energy
- Sewer: Public Sewer
- Water: Public
- Utilities for property: Cable Available, Electricity Available, Natural Gas Available, Water Available, Sewer Available, Phone Available
Community & neighborhood
Location
- Region: Omaha
- Subdivision: Logan Place
Other
Other facts
- Listing terms: VA Loan,FHA,Conventional,Cash
- Ownership: Fee Simple
Price history
| Date | Event | Price |
|---|---|---|
| 9/1/2025 | Sold | $225,000$129/sqft |
Source: | ||
| 6/19/2025 | Pending sale | $225,000$129/sqft |
Source: | ||
| 6/16/2025 | Listed for sale | $225,000+1.1%$129/sqft |
Source: | ||
| 6/13/2025 | Listing removed | -- |
Source: Owner Report a problem | ||
| 6/6/2025 | Price change | $222,500+4.7%$128/sqft |
Source: Owner Report a problem | ||
Public tax history
| Year | Property taxes | Tax assessment |
|---|---|---|
| 2025 | -- | $216,500 +24% |
| 2024 | $2,901 -7.5% | $174,600 +17.5% |
| 2023 | $3,135 +2.6% | $148,600 +3.8% |
Find assessor info on the county website
Neighborhood: Wiercrest
Nearby schools
GreatSchools rating
- 3/10Gateway ElementaryGrades: PK-6Distance: 0.3 mi
- NAWilson Middle Level ProgramGrades: 7-9Distance: 1.4 mi
- 1/10Bryan High SchoolGrades: 9-12Distance: 1.9 mi
Schools provided by the listing agent
- Elementary: Gateway
- Middle: Bluestem Middle School
- High: Bryan
- District: Omaha
Source: GPRMLS. This data may not be complete. We recommend contacting the local school district to confirm school assignments for this home.
Get pre-qualified for a loan
At Zillow Home Loans, we can pre-qualify you in as little as 5 minutes with no impact to your credit score.An equal housing lender. NMLS #10287.

