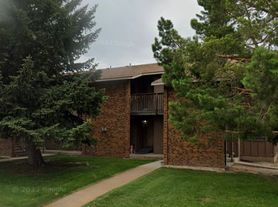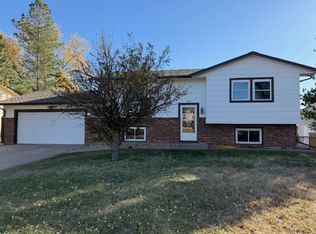Spacious 4-bedroom home with a 1-car garage and plenty of extra features! Enjoy a large fenced backyard complete with a storage shed for all your outdoor and yard equipment. The main level boasts beautiful hardwood floors, while the basement bedrooms feature brand-new carpet for added comfort. The updated kitchen with eat-in dining and additional space for formal dining area makes this perfect for gatherings and everyday meals.
Additional perks include off-street parking, and pets are welcome with approval plus an additional monthly fee and deposit. Available nowdon't miss out!
House for rent
$2,300/mo
3946 E 6th St, Cheyenne, WY 82001
4beds
2,016sqft
Price may not include required fees and charges.
Single family residence
Available now
Cats, dogs OK
In unit laundry
What's special
Beautiful hardwood floorsLarge fenced backyardUpdated kitchenFormal dining areaEat-in diningBrand-new carpet
- 84 days |
- -- |
- -- |
Travel times
Looking to buy when your lease ends?
Consider a first-time homebuyer savings account designed to grow your down payment with up to a 6% match & a competitive APY.
Facts & features
Interior
Bedrooms & bathrooms
- Bedrooms: 4
- Bathrooms: 2
- Full bathrooms: 2
Appliances
- Included: Dishwasher, Disposal, Dryer, Range, Refrigerator, Washer
- Laundry: In Unit
Interior area
- Total interior livable area: 2,016 sqft
Property
Parking
- Details: Contact manager
Details
- Parcel number: 14663432001600
Construction
Type & style
- Home type: SingleFamily
- Property subtype: Single Family Residence
Community & HOA
Location
- Region: Cheyenne
Financial & listing details
- Lease term: Contact For Details
Price history
| Date | Event | Price |
|---|---|---|
| 11/13/2025 | Price change | $2,300-4.2%$1/sqft |
Source: Zillow Rentals | ||
| 10/30/2025 | Price change | $2,400-4%$1/sqft |
Source: Zillow Rentals | ||
| 8/28/2025 | Listed for rent | $2,500$1/sqft |
Source: Zillow Rentals | ||
| 8/25/2025 | Listing removed | $340,000$169/sqft |
Source: | ||
| 7/18/2025 | Listed for sale | $340,000+10.6%$169/sqft |
Source: | ||

