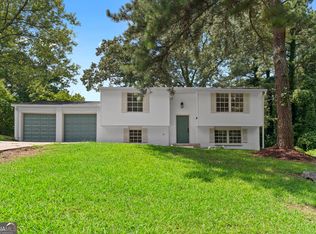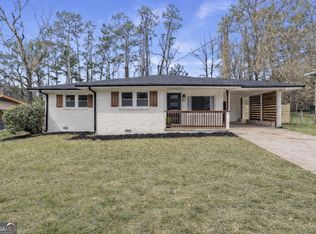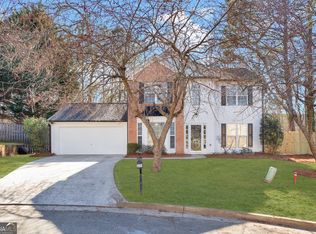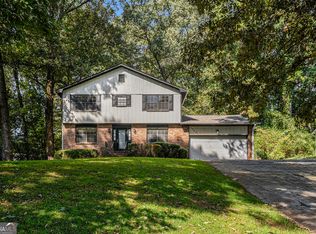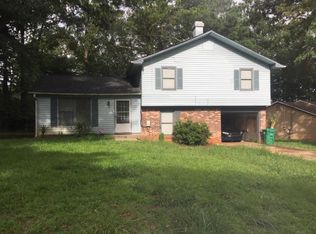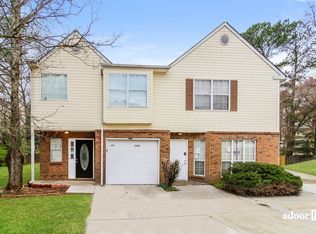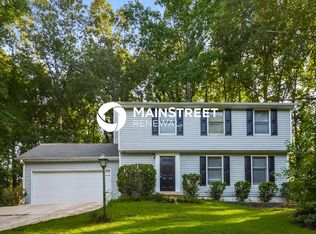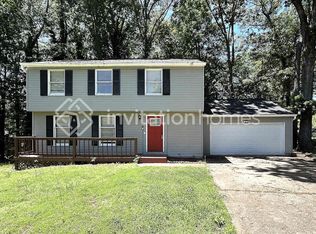Welcome home to this remodeled 1965 Mid-Century Modern ranch that's ready to match your lifestyle. Picture yourself enjoying morning coffee in the keeping room as sunlight pours through those oversized picture windows-or winding down in your living room with the brick gas log fireplace warming the space. Your all-white kitchen is designed for cooking and entertaining with granite countertops, stainless steel appliances, gas cooktop, breakfast bar, and an industrial-style hood that demands attention. The main-level owner's suite is your retreat, complete with dual granite sinks and a sleek en suite. Three additional bedrooms mean plenty of room for guests, family, or your dream office. Head downstairs to your finished basement for bonus living space with a dual-sided fireplace, half bath, laundry, and walkout to your patio and backyard. And the location? You're just minutes from shops, popular eateries, and quick expressway access-so your weekends and commutes stay easy. Don't just dream it-live it. This one won't last long, so schedule your showing today!
Active
$310,000
3946 Flakes Mill Rd, Decatur, GA 30034
4beds
2,087sqft
Est.:
Single Family Residence
Built in 1965
0.52 Acres Lot
$309,500 Zestimate®
$149/sqft
$-- HOA
What's special
Finished basementDual-sided fireplaceBrick gas log fireplaceOversized picture windowsIndustrial-style hoodStainless steel appliancesBreakfast bar
- 132 days |
- 468 |
- 38 |
Zillow last checked: 8 hours ago
Listing updated: February 04, 2026 at 10:06pm
Listed by:
Mark Spain 770-886-9000,
Mark Spain Real Estate,
MaShay Curtis 678-754-9668,
Mark Spain Real Estate
Source: GAMLS,MLS#: 10614964
Tour with a local agent
Facts & features
Interior
Bedrooms & bathrooms
- Bedrooms: 4
- Bathrooms: 3
- Full bathrooms: 2
- 1/2 bathrooms: 1
- Main level bathrooms: 2
- Main level bedrooms: 4
Rooms
- Room types: Foyer, Keeping Room, Laundry
Kitchen
- Features: Breakfast Area, Breakfast Bar, Pantry
Heating
- Central, Forced Air, Heat Pump
Cooling
- Ceiling Fan(s), Central Air
Appliances
- Included: Dishwasher, Disposal, Gas Water Heater, Refrigerator
- Laundry: Other
Features
- High Ceilings, Master On Main Level
- Flooring: Carpet
- Windows: Double Pane Windows
- Basement: Bath Finished,Daylight,Exterior Entry,Finished,Interior Entry
- Number of fireplaces: 2
- Fireplace features: Basement, Living Room, Masonry
- Common walls with other units/homes: No Common Walls
Interior area
- Total structure area: 2,087
- Total interior livable area: 2,087 sqft
- Finished area above ground: 2,087
- Finished area below ground: 0
Property
Parking
- Total spaces: 3
- Parking features: None
Features
- Levels: One
- Stories: 1
- Patio & porch: Patio
- Waterfront features: No Dock Or Boathouse
- Body of water: None
Lot
- Size: 0.52 Acres
- Features: Level, Sloped
Details
- Parcel number: 15 036 04 031
- Special conditions: Investor Owned
Construction
Type & style
- Home type: SingleFamily
- Architectural style: Brick 4 Side,Ranch
- Property subtype: Single Family Residence
Materials
- Other
- Roof: Other
Condition
- Resale
- New construction: No
- Year built: 1965
Utilities & green energy
- Sewer: Public Sewer
- Water: Public
- Utilities for property: Cable Available, Electricity Available, High Speed Internet, Natural Gas Available, Phone Available, Sewer Available, Underground Utilities, Water Available
Green energy
- Energy efficient items: Appliances
Community & HOA
Community
- Features: Street Lights, Walk To Schools, Near Shopping
- Security: Carbon Monoxide Detector(s), Smoke Detector(s)
- Subdivision: CHAPEL HILL
HOA
- Has HOA: No
- Services included: Other
Location
- Region: Decatur
Financial & listing details
- Price per square foot: $149/sqft
- Tax assessed value: $285,300
- Annual tax amount: $3,073
- Date on market: 9/30/2025
- Cumulative days on market: 17 days
- Listing agreement: Exclusive Right To Sell
- Listing terms: Cash,Conventional,VA Loan
- Electric utility on property: Yes
Estimated market value
$309,500
$294,000 - $325,000
$1,976/mo
Price history
Price history
| Date | Event | Price |
|---|---|---|
| 2/2/2026 | Listed for sale | $310,000$149/sqft |
Source: | ||
| 10/13/2025 | Pending sale | $310,000$149/sqft |
Source: | ||
| 9/30/2025 | Listed for sale | $310,000$149/sqft |
Source: | ||
| 8/19/2025 | Sold | $310,000-4.6%$149/sqft |
Source: | ||
| 7/25/2025 | Pending sale | $325,000$156/sqft |
Source: | ||
Public tax history
Public tax history
| Year | Property taxes | Tax assessment |
|---|---|---|
| 2025 | $3,098 +0.8% | $114,120 +3.1% |
| 2024 | $3,073 +25.8% | $110,640 -0.6% |
| 2023 | $2,443 +6.9% | $111,280 +39.8% |
Find assessor info on the county website
BuyAbility℠ payment
Est. payment
$1,824/mo
Principal & interest
$1462
Property taxes
$253
Home insurance
$109
Climate risks
Neighborhood: 30034
Nearby schools
GreatSchools rating
- 4/10Chapel Hill Elementary SchoolGrades: PK-5Distance: 0.8 mi
- 6/10Chapel Hill Middle SchoolGrades: 6-8Distance: 0.9 mi
- 4/10Southwest Dekalb High SchoolGrades: 9-12Distance: 2.1 mi
Schools provided by the listing agent
- Elementary: Chapel Hill
- Middle: Chapel Hill
- High: Southwest Dekalb
Source: GAMLS. This data may not be complete. We recommend contacting the local school district to confirm school assignments for this home.
Open to renting?
Browse rentals near this home.- Loading
- Loading
