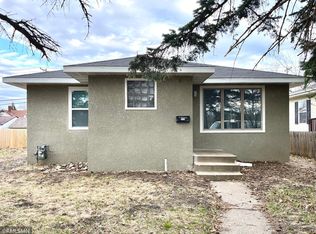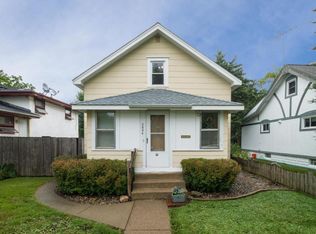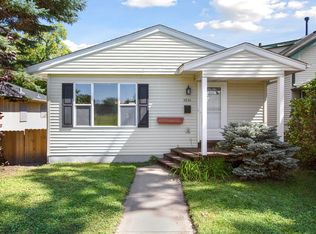Closed
$229,000
3946 Humboldt Ave N, Minneapolis, MN 55412
3beds
2,113sqft
Single Family Residence
Built in 1928
7,405.2 Square Feet Lot
$255,400 Zestimate®
$108/sqft
$2,274 Estimated rent
Home value
$255,400
$243,000 - $271,000
$2,274/mo
Zestimate® history
Loading...
Owner options
Explore your selling options
What's special
Beautifully updated, move-in ready, 3-BR, 2-bath home in convenient location close to rivers, several parks including Webber Park, restaurants, major highways and more! Main floor features renovated kitchen with granite counters, new SS appliances, spacious living\dining area, main floor bedroom, and two baths. Second floor highlights include two spacious bedrooms and spacious storage. High-efficiency furnace, central air, high-efficiency windows, updated lighting, fresh designer paint, new LVP flooring and carpet, all updated mechanicals, maintenance-free exterior. Plentiful basement storage, full privacy-fenced back yard. Large deck great for entertaining, two-car garage, and off-street parking area for up to four vehicles\boat, etc. GREAT HOME, GREAT VALUE! Move-in Ready, Quick closing possible. SEE TODAY!
Zillow last checked: 8 hours ago
Listing updated: May 06, 2025 at 03:08am
Listed by:
Kent W LeFevre 763-639-7544,
Pathways Realty, LLC
Bought with:
Jason T Kraemer
Keller Williams Classic Rlty NW
Source: NorthstarMLS as distributed by MLS GRID,MLS#: 6315148
Facts & features
Interior
Bedrooms & bathrooms
- Bedrooms: 3
- Bathrooms: 2
- Full bathrooms: 1
- 1/2 bathrooms: 1
Bedroom 1
- Level: Main
- Area: 143 Square Feet
- Dimensions: 13 x 11
Bedroom 2
- Level: Upper
- Area: 154 Square Feet
- Dimensions: 14 x 11
Bedroom 3
- Level: Upper
- Area: 90 Square Feet
- Dimensions: 10 x 9
Deck
- Level: Main
- Area: 130 Square Feet
- Dimensions: 13 x 10
Dining room
- Level: Main
- Area: 108 Square Feet
- Dimensions: 12 x 9
Kitchen
- Level: Main
- Area: 72 Square Feet
- Dimensions: 9 x 8
Living room
- Level: Main
- Area: 165 Square Feet
- Dimensions: 15 x 11
Heating
- Forced Air
Cooling
- Central Air
Appliances
- Included: Dishwasher, Disposal, Dryer, Microwave, Range, Refrigerator, Stainless Steel Appliance(s), Washer
Features
- Basement: Block,Partial,Unfinished
- Has fireplace: No
Interior area
- Total structure area: 2,113
- Total interior livable area: 2,113 sqft
- Finished area above ground: 1,275
- Finished area below ground: 0
Property
Parking
- Total spaces: 6
- Parking features: Detached, Gravel
- Garage spaces: 2
- Uncovered spaces: 4
- Details: Garage Dimensions (24 x 20), Garage Door Height (7), Garage Door Width (16)
Accessibility
- Accessibility features: None
Features
- Levels: Two
- Stories: 2
- Patio & porch: Deck, Porch, Screened
- Fencing: Full,Privacy,Wood
Lot
- Size: 7,405 sqft
- Dimensions: 60 x 125 x 60 x 124
Details
- Foundation area: 766
- Parcel number: 0402924420160
- Zoning description: Residential-Single Family
Construction
Type & style
- Home type: SingleFamily
- Property subtype: Single Family Residence
Materials
- Vinyl Siding, Frame
- Roof: Age 8 Years or Less,Asphalt,Pitched
Condition
- Age of Property: 97
- New construction: No
- Year built: 1928
Utilities & green energy
- Electric: Circuit Breakers, 100 Amp Service
- Gas: Natural Gas
- Sewer: City Sewer/Connected
- Water: City Water/Connected
Community & neighborhood
Location
- Region: Minneapolis
- Subdivision: L P Creviers Add
HOA & financial
HOA
- Has HOA: No
Other
Other facts
- Road surface type: Paved
Price history
| Date | Event | Price |
|---|---|---|
| 1/12/2023 | Sold | $229,000$108/sqft |
Source: | ||
| 12/13/2022 | Pending sale | $229,000$108/sqft |
Source: | ||
| 12/11/2022 | Listed for sale | $229,000+157.3%$108/sqft |
Source: | ||
| 12/16/2017 | Listing removed | $1,395$1/sqft |
Source: Housing Hub, LLC | ||
| 11/17/2017 | Price change | $1,395-3.7%$1/sqft |
Source: Housing Hub, LLC | ||
Public tax history
| Year | Property taxes | Tax assessment |
|---|---|---|
| 2025 | $2,953 +18.1% | $211,800 +5.9% |
| 2024 | $2,500 -1.5% | $200,000 +3.6% |
| 2023 | $2,539 +9.9% | $193,000 -1% |
Find assessor info on the county website
Neighborhood: Webber-Camden
Nearby schools
GreatSchools rating
- 3/10Loring Elementary SchoolGrades: PK-5Distance: 1 mi
- 1/10Olson Middle SchoolGrades: 6-8Distance: 1.4 mi
- 3/10Henry Senior High SchoolGrades: 9-12Distance: 0.6 mi

Get pre-qualified for a loan
At Zillow Home Loans, we can pre-qualify you in as little as 5 minutes with no impact to your credit score.An equal housing lender. NMLS #10287.
Sell for more on Zillow
Get a free Zillow Showcase℠ listing and you could sell for .
$255,400
2% more+ $5,108
With Zillow Showcase(estimated)
$260,508

