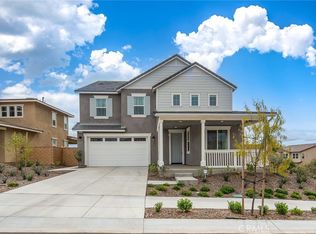Sold for $939,000 on 11/18/25
Listing Provided by:
Sarah Donahoe DRE #01702424 310-428-2998,
ERA Donahoe Realty,
Andrea Holmes DRE #01943814 951-764-2589,
ERA Donahoe Realty
Bought with: SimpliHOM
$939,000
39463 Dayspring Way, Temecula, CA 92591
5beds
2,949sqft
Single Family Residence
Built in 2021
5,698 Square Feet Lot
$170,300 Zestimate®
$318/sqft
$-- Estimated rent
Home value
$170,300
$155,000 - $186,000
Not available
Zestimate® history
Loading...
Owner options
Explore your selling options
What's special
Premium View and Location | Assumable 4.5% Interest Rate | Sommer’s Bend Community
Incredible opportunity to own a beautifully upgraded home on a premium view lot in the highly sought-after Sommer’s Bend community—plus an assumable 4.5% interest rate for qualified buyers ready to move fast.
This spacious floorplan offers five bedrooms plus a versatile loft. It includes a main-floor bedroom with a full bath and walk-in closet, ideal for guests or multigenerational living. The open-concept interior showcases light quartz countertops, a full designer backsplash, upgraded textured LVP flooring downstairs, and plush upgraded carpet upstairs.
Stylish accent walls, under-cabinet and designer pendant lighting plus abundant recessed lighting elevate the home’s contemporary feel. Natural light fills both levels of the home, creating a bright and welcoming atmosphere.
Additional highlights include a three-car tandem garage, an upstairs laundry room with sink and floating shelves, and leased solar at a low fixed monthly cost. The backyard is offers sweeping views of the mountains and Temecula wine country and is an open canvas for you to relax or entertain year round.
As a resident of Sommer’s Bend, enjoy access to resort-style pools, a 21-acre park with playgrounds, fire pits, barbecues, and sports fields, as well as an expansive fitness center, clubhouse, scenic trails, and year-round community events.
This is your chance to enjoy elevated living in one of Temecula’s most desirable communities!
Zillow last checked: 8 hours ago
Listing updated: November 18, 2025 at 04:21pm
Listing Provided by:
Sarah Donahoe DRE #01702424 310-428-2998,
ERA Donahoe Realty,
Andrea Holmes DRE #01943814 951-764-2589,
ERA Donahoe Realty
Bought with:
Kristina Sanders, DRE #02106110
SimpliHOM
Source: CRMLS,MLS#: SW25165880 Originating MLS: California Regional MLS
Originating MLS: California Regional MLS
Facts & features
Interior
Bedrooms & bathrooms
- Bedrooms: 5
- Bathrooms: 4
- Full bathrooms: 3
- 1/2 bathrooms: 1
- Main level bathrooms: 1
- Main level bedrooms: 1
Primary bedroom
- Features: Primary Suite
Bedroom
- Features: Bedroom on Main Level
Bathroom
- Features: Full Bath on Main Level, Separate Shower, Tub Shower, Upgraded, Vanity, Walk-In Shower
Kitchen
- Features: Kitchen Island, Kitchen/Family Room Combo, Walk-In Pantry
Other
- Features: Walk-In Closet(s)
Pantry
- Features: Walk-In Pantry
Heating
- Forced Air
Cooling
- Central Air
Appliances
- Included: Gas Cooktop, Disposal, Gas Oven, Gas Range, Tankless Water Heater
- Laundry: Inside, Laundry Room, Upper Level
Features
- Separate/Formal Dining Room, Eat-in Kitchen, Bedroom on Main Level, Loft, Primary Suite, Walk-In Pantry, Walk-In Closet(s)
- Flooring: Carpet, Vinyl
- Has fireplace: No
- Fireplace features: None
- Common walls with other units/homes: No Common Walls
Interior area
- Total interior livable area: 2,949 sqft
Property
Parking
- Total spaces: 3
- Parking features: Garage - Attached
- Attached garage spaces: 3
Features
- Levels: Two
- Stories: 2
- Entry location: steps
- Pool features: Association
- Has spa: Yes
- Spa features: Association
- Has view: Yes
- View description: Mountain(s), Neighborhood, Panoramic
Lot
- Size: 5,698 sqft
- Features: 0-1 Unit/Acre
Details
- Parcel number: 964810003
- Special conditions: Standard
Construction
Type & style
- Home type: SingleFamily
- Property subtype: Single Family Residence
Materials
- Roof: Tile
Condition
- New construction: No
- Year built: 2021
Utilities & green energy
- Sewer: Public Sewer
- Water: Public
Community & neighborhood
Community
- Community features: Biking, Curbs, Gutter(s), Hiking, Storm Drain(s), Street Lights, Suburban, Sidewalks
Location
- Region: Temecula
HOA & financial
HOA
- Has HOA: Yes
- HOA fee: $185 monthly
- Amenities included: Clubhouse, Fitness Center, Fire Pit, Meeting Room, Management, Outdoor Cooking Area, Barbecue, Pool, Spa/Hot Tub, Trail(s)
- Association name: Sommers bend
- Association phone: 951-973-7240
- Second HOA fee: $75 monthly
Other
Other facts
- Listing terms: Cash,Cash to New Loan,Contract,Cal Vet Loan,1031 Exchange,FHA,Submit,VA Loan
Price history
| Date | Event | Price |
|---|---|---|
| 11/18/2025 | Sold | $939,000$318/sqft |
Source: | ||
| 9/3/2025 | Pending sale | $939,000$318/sqft |
Source: | ||
| 7/24/2025 | Price change | $939,000-1.1%$318/sqft |
Source: | ||
| 6/23/2025 | Listed for sale | $949,000$322/sqft |
Source: | ||
Public tax history
| Year | Property taxes | Tax assessment |
|---|---|---|
| 2025 | $12,746 +1.2% | $847,091 +2% |
| 2024 | $12,591 +0.8% | $830,482 +2% |
| 2023 | $12,491 +231% | $814,199 +3211.5% |
Find assessor info on the county website
Neighborhood: 92591
Nearby schools
GreatSchools rating
- 7/10Rancho Elementary SchoolGrades: K-5Distance: 2 mi
- 5/10Margarita Middle SchoolGrades: 6-8Distance: 3 mi
- 9/10Temecula Valley High SchoolGrades: 9-12Distance: 3.5 mi
Get a cash offer in 3 minutes
Find out how much your home could sell for in as little as 3 minutes with a no-obligation cash offer.
Estimated market value
$170,300
Get a cash offer in 3 minutes
Find out how much your home could sell for in as little as 3 minutes with a no-obligation cash offer.
Estimated market value
$170,300
