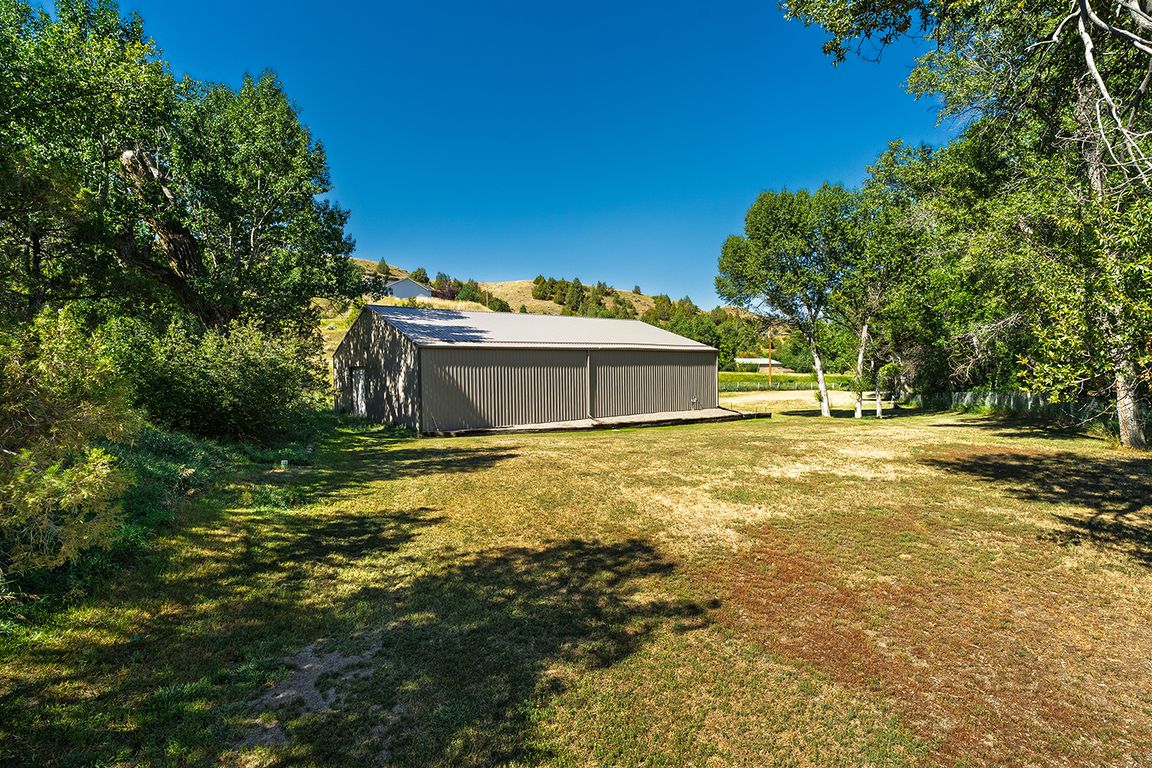
For sale
$650,000
4beds
2,970sqft
3947 Blue Creek Rd, Billings, MT 59101
4beds
2,970sqft
Single family residence
Built in 1960
2.05 Acres
2 Garage spaces
$219 price/sqft
What's special
Chicken coop with chickensArena groomerPremier equestrian footingWalkout basementDouble vanitiesClawfoot tubRv parking
Horse property, minutes from town! This 4-bed, 2-bath, 2,970 sq ft home offers country living close to amenities. The spacious living room has vaulted ceilings, log wood walls, and a wood-burning fireplace. The kitchen features stainless steel appliances, and the dining room opens to the back deck. Basement family room/stairs have ...
- 51 days |
- 1,116 |
- 33 |
Source: BMTMLS,MLS#: 354895 Originating MLS: Billings Association Of REALTORS
Originating MLS: Billings Association Of REALTORS
Travel times
Living Room
Kitchen
Dining Room
Zillow last checked: 7 hours ago
Listing updated: September 17, 2025 at 07:44am
Listed by:
Nancy Brook 406-412-2378,
Billings Best Real Estate
Source: BMTMLS,MLS#: 354895 Originating MLS: Billings Association Of REALTORS
Originating MLS: Billings Association Of REALTORS
Facts & features
Interior
Bedrooms & bathrooms
- Bedrooms: 4
- Bathrooms: 2
- Full bathrooms: 2
- Main level bathrooms: 1
- Main level bedrooms: 2
Bedroom
- Description: Flooring: Hardwood
- Level: Main
Bedroom
- Description: Flooring: Hardwood
- Level: Main
Bedroom
- Description: Flooring: Carpet
- Level: Basement
Bedroom
- Description: Flooring: Carpet
- Level: Basement
Dining room
- Description: Flooring: Plank,Simulated Wood
- Features: Sliding Doors
- Level: Main
Family room
- Description: Flooring: Carpet
- Level: Basement
Kitchen
- Description: Oak,Flooring: Plank,Simulated Wood
- Level: Main
Kitchen
- Description: White,Flooring: Tile
- Level: Basement
Living room
- Description: Flooring: Hardwood
- Features: Ceiling Fan(s), Fireplace, Vaulted Ceiling(s)
- Level: Main
Office
- Description: Flooring: Hardwood
- Level: Main
Heating
- Forced Air, Gas, Other
Cooling
- Central Air
Appliances
- Included: Dryer, Dishwasher, Electric Range, Ice Maker, Microwave, Oven, Range, Refrigerator, Water Softener Rented, Smooth Cooktop, Washer
Features
- Ceiling Fan(s), Window Treatments, Second Kitchen
- Windows: Window Treatments
- Basement: Daylight,Full,Walk-Out Access
- Number of fireplaces: 2
- Fireplace features: Wood Burning
Interior area
- Total interior livable area: 2,970 sqft
- Finished area above ground: 1,560
Video & virtual tour
Property
Parking
- Total spaces: 2
- Parking features: Detached, Oversized, Garage Door Opener, RV Access/Parking
- Garage spaces: 2
Features
- Levels: One
- Stories: 1
- Patio & porch: Covered, Deck, Front Porch, Patio
- Exterior features: Deck, Fence, Sprinkler/Irrigation, Patio
- Fencing: Fenced
- Has view: Yes
- Frontage type: Waterfront
Lot
- Size: 2.05 Acres
- Features: Interior Lot, Stream/Creek, Trees, Views, Sprinklers In Ground
Details
- Additional structures: Barn(s), Poultry Coop, Shed(s)
- Parcel number: C05894A
- Zoning description: Large Lot Suburban Neighborhood Residential
Construction
Type & style
- Home type: SingleFamily
- Architectural style: Ranch
- Property subtype: Single Family Residence
Materials
- Roof: Asphalt
Condition
- Resale
- Year built: 1960
Utilities & green energy
- Sewer: Septic Tank
- Water: Well
Community & HOA
Community
- Subdivision: Aqui Estate
Location
- Region: Billings
Financial & listing details
- Price per square foot: $219/sqft
- Tax assessed value: $378,500
- Annual tax amount: $2,461
- Date on market: 8/13/2025