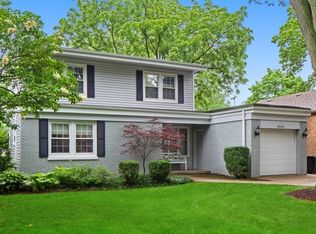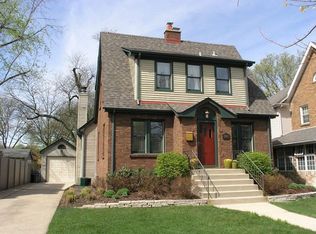Closed
$1,199,000
3947 Franklin Ave, Western Springs, IL 60558
5beds
4,300sqft
Single Family Residence
Built in 1948
6,446.88 Square Feet Lot
$1,505,800 Zestimate®
$279/sqft
$5,442 Estimated rent
Home value
$1,505,800
$1.39M - $1.66M
$5,442/mo
Zestimate® history
Loading...
Owner options
Explore your selling options
What's special
Welcome to your newly rebuilt 5 bedroom, 5 1/2 bath home in Old Town, Western Springs. Upon entering you will be greeted with 10' ceilings and a full view of the first floor with the open staircase leading to the upper floors and basement. Modern light fixtures will enhance the light stained floors, the living area with fireplace, an eating area with bookend sconces and a luxury kitchen with a waterfall quartz island. This chefs kitchen is complete with a Wolf double oven and gas range top, a Sub Zero refrigerator/freezer, a beverage center, microwave and a large walk-in pantry. The island is large enough for five stools and will certainly become the heart of the home. Beyond the kitchen there is a private office with coffered ceiling and glass privacy door, a family room with sliding glass door, a powder room and a large mud room with built in seating and storage. The second floor consists of a romantic primary suite with an electric fireplace, en-suite spa bath and walk in closet. The laundry is easily accessible in the hallway where you'll find your three bedrooms, one with their own private bath and another bathroom for the other 2 rooms to share. Another set of stairs will lead you to the expansive 5th bedroom suite. This floor has the opportunity to become another primary suite with room for a sitting area or office and includes its own private bathroom. Taking the stairs down to the basement you'll have the opportunity to view the light and airy feel of the home and appreciate the crown molding and wall features. The basement is the perfect space for relaxation. Large enough to design a movie viewing space and an exercise room. There is also a surprise wine cellar to house all your favorite vintages and another full bathroom. The entire home is hardwired with the latest Cat6 network technology and the media closet can be found in the basement. A tankless water heater, Nest thermostats for zoned heating/ac and low-e Pella windows have been installed for green efficiency. Smart home details included are a Ring doorbell and wifi controlled lights in Living, Office, and Primary bedroom. The home is located in a prime Western Springs neighborhood, minutes to schools, forest preserve, parks and their wonderful downtown area with access to the Metra commuter train.
Zillow last checked: 8 hours ago
Listing updated: December 02, 2023 at 12:00am
Listing courtesy of:
Nena Negovanovic 847-489-8585,
Compass
Bought with:
Megan Gemp
@properties Christie's International Real Estate
Source: MRED as distributed by MLS GRID,MLS#: 11900612
Facts & features
Interior
Bedrooms & bathrooms
- Bedrooms: 5
- Bathrooms: 6
- Full bathrooms: 5
- 1/2 bathrooms: 1
Primary bedroom
- Features: Flooring (Hardwood), Bathroom (Full, Double Sink, Tub & Separate Shwr)
- Level: Second
- Area: 224 Square Feet
- Dimensions: 14X16
Bedroom 2
- Features: Flooring (Hardwood)
- Level: Second
- Area: 121 Square Feet
- Dimensions: 11X11
Bedroom 3
- Features: Flooring (Hardwood)
- Level: Second
- Area: 121 Square Feet
- Dimensions: 11X11
Bedroom 4
- Features: Flooring (Hardwood)
- Level: Second
- Area: 143 Square Feet
- Dimensions: 11X13
Bedroom 5
- Features: Flooring (Hardwood)
- Level: Third
- Area: 748 Square Feet
- Dimensions: 17X44
Dining room
- Features: Flooring (Hardwood)
- Level: Main
- Area: 165 Square Feet
- Dimensions: 11X15
Family room
- Features: Flooring (Hardwood)
- Level: Main
- Area: 266 Square Feet
- Dimensions: 19X14
Other
- Features: Flooring (Carpet)
- Level: Basement
- Area: 288 Square Feet
- Dimensions: 12X24
Kitchen
- Features: Kitchen (Eating Area-Breakfast Bar, Eating Area-Table Space, Island, Pantry-Closet, Pantry-Walk-in, Custom Cabinetry, Updated Kitchen), Flooring (Hardwood)
- Level: Main
- Area: 255 Square Feet
- Dimensions: 17X15
Laundry
- Features: Flooring (Ceramic Tile)
- Level: Second
- Area: 56 Square Feet
- Dimensions: 7X8
Living room
- Features: Flooring (Hardwood)
- Level: Main
- Area: 224 Square Feet
- Dimensions: 16X14
Mud room
- Features: Flooring (Ceramic Tile)
- Level: Main
- Area: 99 Square Feet
- Dimensions: 11X9
Office
- Features: Flooring (Hardwood)
- Level: Main
- Area: 121 Square Feet
- Dimensions: 11X11
Other
- Level: Basement
- Area: 45 Square Feet
- Dimensions: 5X9
Pantry
- Features: Flooring (Hardwood)
- Level: Main
- Area: 30 Square Feet
- Dimensions: 5X6
Recreation room
- Features: Flooring (Carpet)
- Level: Basement
- Area: 506 Square Feet
- Dimensions: 22X23
Storage
- Level: Basement
- Area: 175 Square Feet
- Dimensions: 25X7
Heating
- Natural Gas
Cooling
- Central Air, Zoned
Appliances
- Included: Double Oven, Microwave, Dishwasher, High End Refrigerator, Disposal, Stainless Steel Appliance(s), Wine Refrigerator, Cooktop, Range Hood, Gas Cooktop, Oven, Humidifier
- Laundry: Upper Level, In Unit, Laundry Closet
Features
- In-Law Floorplan, Built-in Features, Walk-In Closet(s), High Ceilings, Coffered Ceiling(s), Open Floorplan, Special Millwork, Dining Combo, Pantry
- Flooring: Hardwood, Carpet
- Basement: Finished,Full
- Attic: Finished,Full
- Number of fireplaces: 2
- Fireplace features: Living Room, Master Bedroom
Interior area
- Total structure area: 4,300
- Total interior livable area: 4,300 sqft
- Finished area below ground: 1,000
Property
Parking
- Total spaces: 2.5
- Parking features: Concrete, Garage Door Opener, On Site, Garage Owned, Detached, Garage
- Garage spaces: 2.5
- Has uncovered spaces: Yes
Accessibility
- Accessibility features: No Disability Access
Features
- Stories: 3
- Patio & porch: Deck
Lot
- Size: 6,446 sqft
- Dimensions: 50X131
- Features: Corner Lot
Details
- Parcel number: 18051020230000
- Special conditions: None
- Other equipment: Sump Pump, Backup Sump Pump;, Radon Mitigation System
Construction
Type & style
- Home type: SingleFamily
- Property subtype: Single Family Residence
Materials
- Brick, Wood Siding
- Foundation: Concrete Perimeter
- Roof: Asphalt
Condition
- New construction: No
- Year built: 1948
- Major remodel year: 2023
Utilities & green energy
- Electric: 200+ Amp Service
- Sewer: Public Sewer, Storm Sewer
- Water: Public
Green energy
- Energy efficient items: Water Heater
Community & neighborhood
Security
- Security features: Carbon Monoxide Detector(s)
Community
- Community features: Park, Pool, Tennis Court(s), Curbs, Sidewalks, Street Lights, Street Paved
Location
- Region: Western Springs
Other
Other facts
- Listing terms: Conventional
- Ownership: Fee Simple
Price history
| Date | Event | Price |
|---|---|---|
| 11/30/2023 | Sold | $1,199,000-7.7%$279/sqft |
Source: | ||
| 11/13/2023 | Pending sale | $1,299,000$302/sqft |
Source: | ||
| 10/20/2023 | Contingent | $1,299,000$302/sqft |
Source: | ||
| 10/4/2023 | Price change | $1,299,000-13.3%$302/sqft |
Source: | ||
| 9/15/2023 | Listed for sale | $1,499,000+340.9%$349/sqft |
Source: | ||
Public tax history
| Year | Property taxes | Tax assessment |
|---|---|---|
| 2023 | $8,224 -14.9% | $36,999 -2.2% |
| 2022 | $9,663 +6.7% | $37,841 |
| 2021 | $9,059 +2.3% | $37,841 |
Find assessor info on the county website
Neighborhood: 60558
Nearby schools
GreatSchools rating
- 10/10Field Park Elementary SchoolGrades: PK-5Distance: 0.4 mi
- 7/10Mcclure Jr High SchoolGrades: 6-8Distance: 0.3 mi
- 10/10Lyons Twp High SchoolGrades: 9-12Distance: 0.9 mi
Schools provided by the listing agent
- Elementary: Field Park Elementary School
- Middle: Mcclure Junior High School
- High: Lyons Twp High School
- District: 101
Source: MRED as distributed by MLS GRID. This data may not be complete. We recommend contacting the local school district to confirm school assignments for this home.

Get pre-qualified for a loan
At Zillow Home Loans, we can pre-qualify you in as little as 5 minutes with no impact to your credit score.An equal housing lender. NMLS #10287.
Sell for more on Zillow
Get a free Zillow Showcase℠ listing and you could sell for .
$1,505,800
2% more+ $30,116
With Zillow Showcase(estimated)
$1,535,916
