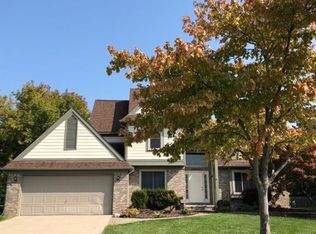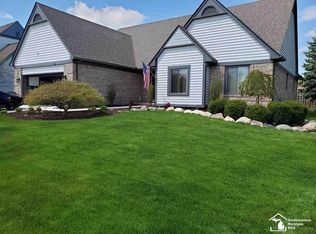UPDATED NOVI CONTEMPORARY W/1ST FLOOR MASTER SUITE LOCATED IN WESTMINSTER VILLAGE SUB. OPEN FLOOR PLAN FEATURES 2 STORY FOYER, GREAT ROOM W/ MARBLE FIREPLACE, SOARING CEILINGS AND SKYLIGHTS. ISLAND KITCHEN W/ GRANITE TILE COUNTERS, CUSTOM TILE BACK SPLASH, AND BREAKFAST NOOK W/ WALL OF CABINETRY & DOOR WALL TO HUGE DECK. 1ST FLOOR MASTER SUITE W/ HUGE WIC, BATH W/ JETTED TUB & SHOWER. LIBRARY / DEN. FORMAL DINING ROOM. OPEN STAIRCASE TO UPPER LEVEL W/ 2 LARGE BEDROOMS & BATH. NEW CARPETING THROUGHOUT. NEWER ROOF AND WINDOWS. FRESHLY PAINTED DECK. BRICK PAVER WALKWAY. CONVENIENT LOCATION W/ EASY FREEWAY ACCESS. ALL M&D APPROX. IMMEDIATE OCCUPANCY.
This property is off market, which means it's not currently listed for sale or rent on Zillow. This may be different from what's available on other websites or public sources.

